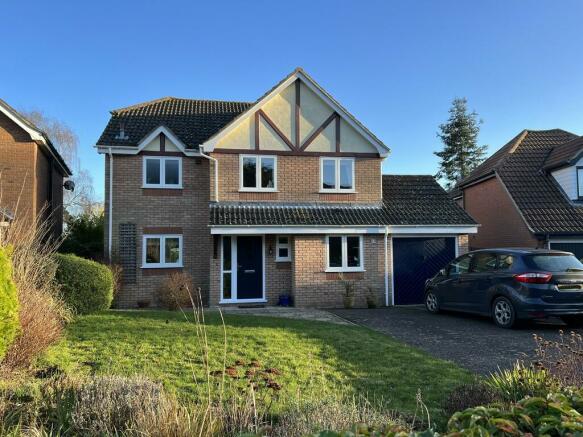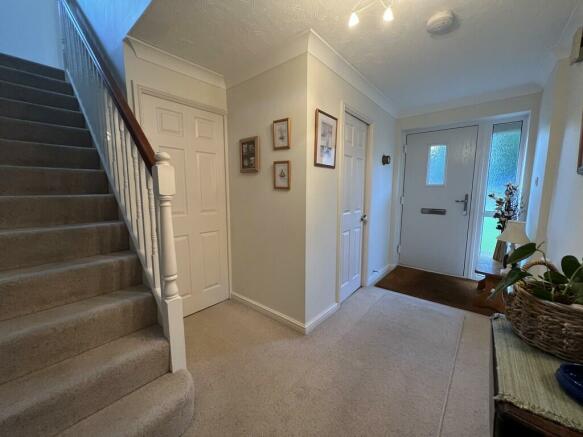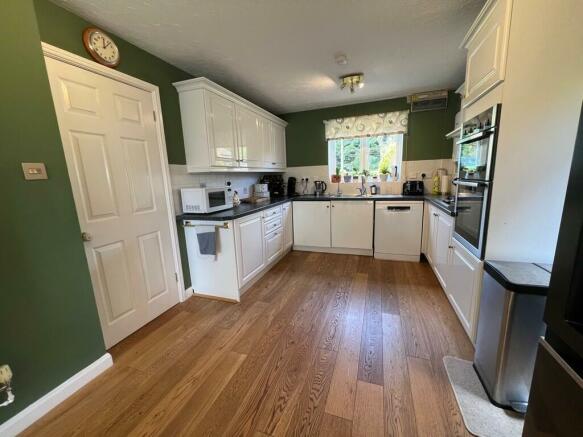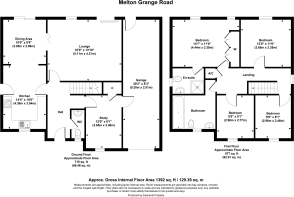
Melton, Woodbridge

- PROPERTY TYPE
Detached
- BEDROOMS
4
- BATHROOMS
2
- SIZE
Ask agent
- TENUREDescribes how you own a property. There are different types of tenure - freehold, leasehold, and commonhold.Read more about tenure in our glossary page.
Freehold
Key features
- Located within minutes walk to the town centre and schools
- Immaculate updated 4 Bedroom, (1 ensuite) bright home.
- Open plan kitchen / diner with patio doors opening to garden
- Entertainment Size Living Room with feature fire place
- Separate Study / Playroom
- Double length garage and parking for 4 cars on driveway
- South East facing enclosed rear garden
- Established residential neighbourhood
- Near Excellent schools, shops, restaurant and pubs
- Railway station ( With links to Liverpool Street), golf clubs, beautiful riverside walks and sailing
Description
COMPOSITE FRONT DOOR with oblong glazed panel, tall slim window to side giving light to the
HALLWAY doors to
CLOAKROOM obscure window to front aspect close coupled WC and pedestal hand basin.
Stairs rising to 1st floor with cupboard under
KITCHEN / DINER 24' 4" x 10' 0" (7.42m x 3.05m) window to front aspect, half glazed door to side path. Extensive range of high gloss upper and lower cabinets and drawers.
Built in gas hob with extractor fan above, eye level NEFF grill / oven with 2nd oven below, integrated washing machine, space and plumbing for dishwasher plus free standing LG American Style Fridge Freezer with ice / water dispenser, wall mounted Worcester gas fired boiler, water softener and hardwood strip flooring
Patio doors to rear garden
LOUNGE 16' 9" x 13' 10" (5.11m x 4.22m) Feature fireplace with wood mantle with Terrazzo tiled surround and hearth, inset coal effect electric fire.
Window and patio doors to rear garden
STUDY/ PLAYROOM 12' 0" x 8' 1" (3.66m x 2.46m) Window to front aspect. Good size storage cupboard. Door to tandem length garage and further door to hallway
STAIRS to first floor galleried landing, window to side aspect, hatch to attic, doors to
MASTER BEDROOM 14' 7" x 11' 0" (4.44m x 3.35m) 2 windows overlooking garden. Built in 4 door wardrobe with matching set of bed side cabinets and dressing table. Door to
Ensuite, obscure , window to side. Curved shower cubicle with Aquilisa, wall mounted adjustable shower attachment. Vanity unit with inset hand basin, wall mounted extractor fan and shaving point, close coupled WC and tall chrome heated towel rail
AIRING CUPBOARD with hot water cylinder tank and shelves
BATHROOM window to front aspect.
Panel bath with wall mounted Aquilisa adjustable shower attachment and shower screen. Wide built in vanity unit with inset sink, cupboards below, worktop above and WC. Extractor fan and shaver point. Tall heated chrome towel rail
BEDROOM 2 12' 0" x 11' 0" (3.66m x 3.35m) window to rear overlooking garden
BEDROOM 3 9' 9" x 9' 1" (2.97m x 2.77m) window to front overlooking garden
BEDROOM 4 9' 9" x 8' 1" (2.97m x 2.46m) window to front overlooking garden
TO THE FRONT A wide tarmac driveway provides parking for 4 cars and abuts a deep lawn and is framed by neat hedges to either side and planted borders to the front.
GARAGE 30' 2" x 8' 3" (9.19m x 2.51m) The double length tandem garage has power and light connected an up and over door, window and personal door to the garden
TO THE REAR Access is from both sides of the property through gates which lead into the rear enclosed well kept garden which is mainly laid to lawn. The easy care garden has well placed patio and seating areas to enjoy all day sunshine and is fringed by mature scrubs and raised planters.
Council TaxA payment made to your local authority in order to pay for local services like schools, libraries, and refuse collection. The amount you pay depends on the value of the property.Read more about council tax in our glossary page.
Band: F
Melton, Woodbridge
NEAREST STATIONS
Distances are straight line measurements from the centre of the postcode- Woodbridge Station0.6 miles
- Melton Station0.9 miles
- Wickham Market Station5.0 miles
About the agent
Druce Estate & Letting Agents Ltd is a vibrant, independent family owned business, which was opened in April 2011 by Linda & Oliver Druce. Linda originally started another estate agents in Leiston in 2004 and was joined by her son Oliver in 2007 who subsequently opened an estate agents in Saxmundham. They have nearly 40 years of property experience between them, in both Suffolk and in Canada. Linda was a Licensed Realtor in Vancouver for 15 years and thereupon has a wealth of experience in cu
Industry affiliations

Notes
Staying secure when looking for property
Ensure you're up to date with our latest advice on how to avoid fraud or scams when looking for property online.
Visit our security centre to find out moreDisclaimer - Property reference 102672001292. The information displayed about this property comprises a property advertisement. Rightmove.co.uk makes no warranty as to the accuracy or completeness of the advertisement or any linked or associated information, and Rightmove has no control over the content. This property advertisement does not constitute property particulars. The information is provided and maintained by Druce Estate & Letting Agents Ltd, Leiston. Please contact the selling agent or developer directly to obtain any information which may be available under the terms of The Energy Performance of Buildings (Certificates and Inspections) (England and Wales) Regulations 2007 or the Home Report if in relation to a residential property in Scotland.
*This is the average speed from the provider with the fastest broadband package available at this postcode. The average speed displayed is based on the download speeds of at least 50% of customers at peak time (8pm to 10pm). Fibre/cable services at the postcode are subject to availability and may differ between properties within a postcode. Speeds can be affected by a range of technical and environmental factors. The speed at the property may be lower than that listed above. You can check the estimated speed and confirm availability to a property prior to purchasing on the broadband provider's website. Providers may increase charges. The information is provided and maintained by Decision Technologies Limited.
**This is indicative only and based on a 2-person household with multiple devices and simultaneous usage. Broadband performance is affected by multiple factors including number of occupants and devices, simultaneous usage, router range etc. For more information speak to your broadband provider.
Map data ©OpenStreetMap contributors.





