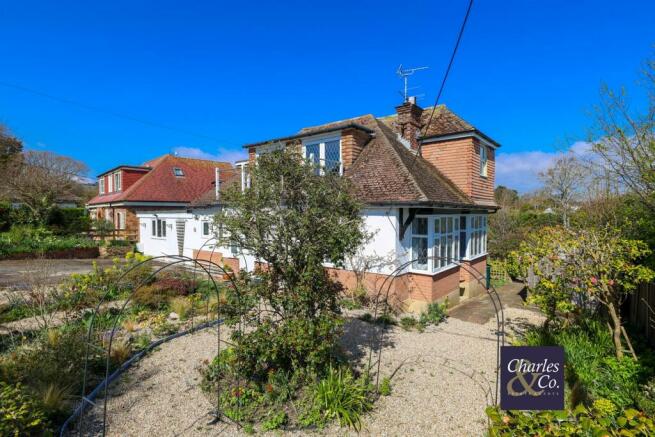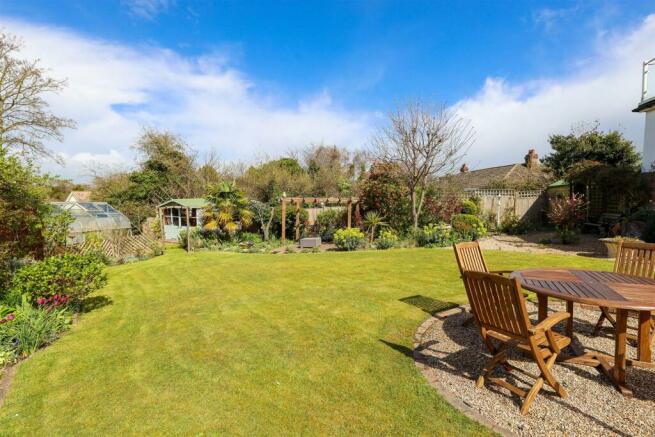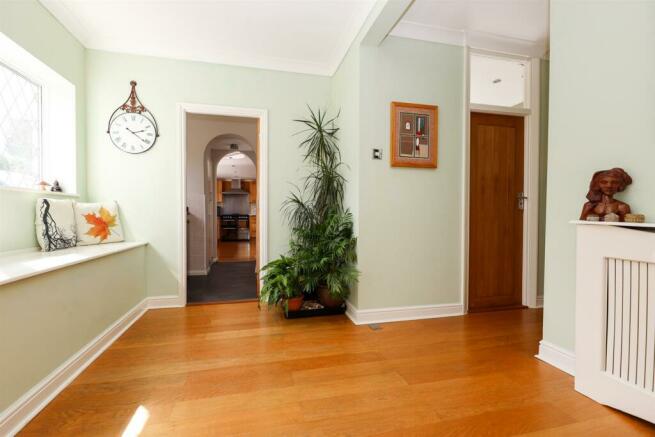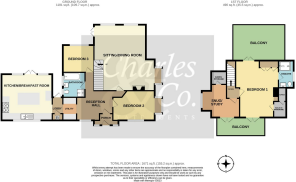Sea Road, Fairlight
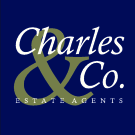
- PROPERTY TYPE
Detached
- BEDROOMS
4
- BATHROOMS
2
- SIZE
1,671 sq ft
155 sq m
- TENUREDescribes how you own a property. There are different types of tenure - freehold, leasehold, and commonhold.Read more about tenure in our glossary page.
Freehold
Key features
- Detached Chalet House
- Beautifully Presented
- Favoured Village Location
- Front & Rear Balcony
- Sea & Countryside Views
- En-Suite Shower Room
- Family Bath/Shower Room
- 16'10 x 15'2 Kitchen/Diner
- Double Width Driveway
- Stunning Gardens
Description
The property is perfectly located close to local coastal and countryside walks with access to Hastings Country Park and Pett Level beach. The accommodation is immaculate throughout and arranged over two floors to include a spacious reception hall and a 20'7 x 10'4 living room/diner with bay window to side, feature fireplace, French doors and an open staircase to the first floor. There is also an impressive 16'10 x 15'2 kitchen/breakfast room with central island and double glazed French doors leading to and overlooking the rear gardens. In addition, to the ground floor there are two double bedrooms (bedroom two dual aspect with a bay window) and a contemporary family bathroom with separate shower cubicle.
The main bedroom is on the first floor and includes a built in triple wardrobe, a walk in wardrobe/store, a modern en-suite shower room/w.c and private French doors leading to the enclosed 18'0 x 12'0 rear sun terrace. There is also a snug/study with French doors from both this room and the main bedroom leading out onto the front balcony with sea views. The large gardens are a particular feature of the property with a raised patio area, main areas of formal lawn, seating areas, an ornamental pond, fruit cage and vegetable garden. To the front, there is an easy to maintain garden and a gated double width driveway providing off road parking.
Further benefits include gas fired central heating, double glazing and viewing is considered essential with Sole agents, Charles & Co to appreciate this wonderful village property.
Entrance Porch - Door to
Reception Hall - 3.58m x 3.30m (11'9 x 10'10) - Window to front with window seat under and incorporating storage.
Living Room/Diner - 6.27m x 3.15m max (20'7 x 10'4 max) - Feature fireplace with matching hearth and surround, staircase rising to first floor, French doors leading to rear patio area and being triple aspect with bay window to side and twin windows to rear overlooking gardens.
From Reception Hall -
Utility Area - 2.36m x 1.40m (7'9 x 4'7) - Worksurfaces to either side, built in storage/boiler cupboard, space & plumbing for washing machine, the utility opens into the
Inner Lobby - Double glazed door leading to rear patio area and gardens.
Kitchen/Breakfast Room - 5.13m x 4.62m (16'10 x 15'2) - Fitted with a range of matching oak fronted wall, base & drawer units with granite worksurfaces extending to three sides, inset one and a half bowl sink unit with mixer tap, space for Range cooker, central island with matching worktops and storage under, window to front, French doors with matching full height windows to either side leading to and overlooking the rear patio and gardens.
Bedroom Two - 4.24m plus bay x 3.00m (13'11 plus bay x 9'10) - Being dual aspect with window to front and bay window to side with window seat.
Bedroom Three - 3.23m x 2.72m (10'7 x 8'11) - Window to the rear.
Family Bath/Shower Room - 2.51m x 2.24m (8'3 x 7'4) - Contemporary suite comprising panelled bath with tiled surround and central mixer tap, separate tiled shower cubicle with shower unit and attachment, wash hand basin with vanity unit, w.c, part tiled walls, twin frosted windows to rear.
First Floor - Doors to
Bedroom One - 5.74m x 3.66m (18'10 x 12'0) - Built in triple wardrobe extending to one side, walk in wardrobe/store with sloping ceilings, recess to chimney breast, further recess with counter for tea and coffee, being dual aspect with French doors leading to the front balcony as well as the rear sun terrace.
En Suite Shower Room - 2.74m x 2.06m (9'0 x 6'9) - Suite comprising walk in double shower cubicle with contemporary shower unit with body jets and shower attachment, wash basin with vanity unit under, w.c, tiled walls and window to side.
Rear Balcony - 5.49m x 3.66m (18'0 x 12'0) - Overlooking the rear gardens with countryside views beyond and sea views towards the English Channel to the side.
Front Balcony - 4.75m x 1.83m (15'7 x 6'0) - With interconnecting French doors leading into both the main bedroom and the snug with views towards the sea.
Snug - 3.81m x 3.38m (12'6 x 11'1) - Window to side, storage to eaves and French door to front balcony. This room could also be used as a dressing room to the main bedroom.
Outside -
Front Garden - Easy to maintain and laid mainly to shingle with a variety of flowers & shrubs with access to the side and additional storage areas and timber garden shed.
Driveway - Twin brick pillared entrance with double gates leading to double width driveway providing off road parking for up to four cars.
Rear Garden - A particular feature of the property is the large rear garden which is established and beautifully presented to include a raised patio area with pergola, main areas of lawn with seating areas, flower & shrub beds, an ornamental pond, fruit cage & vegetable garden and a timber garden shed. The gardens would suit a keen gardener - must be seen to be appreciated.
Brochures
Sea Road, FairlightBrochureEnergy performance certificate - ask agent
Council TaxA payment made to your local authority in order to pay for local services like schools, libraries, and refuse collection. The amount you pay depends on the value of the property.Read more about council tax in our glossary page.
Band: E
Sea Road, Fairlight
NEAREST STATIONS
Distances are straight line measurements from the centre of the postcode- Three Oaks Station3.0 miles
- Ore Station3.6 miles
- Doleham Station3.9 miles
About the agent
Welcome to Charles & Co
We are delighted to be sharing and supporting your journey in securing your dream home.
Here at Charles & Co. we are with you every step of the way. When you tell us what you want in a home, we listen. When you explain why your existing property appealed to you, we get it. For us, we understand the importance of a trusted, mutual working relationship. One where honesty and accuracy of information is paramount and where you know that we are looking out for y
Notes
Staying secure when looking for property
Ensure you're up to date with our latest advice on how to avoid fraud or scams when looking for property online.
Visit our security centre to find out moreDisclaimer - Property reference 33030072. The information displayed about this property comprises a property advertisement. Rightmove.co.uk makes no warranty as to the accuracy or completeness of the advertisement or any linked or associated information, and Rightmove has no control over the content. This property advertisement does not constitute property particulars. The information is provided and maintained by Charles & Co, Covering Hastings. Please contact the selling agent or developer directly to obtain any information which may be available under the terms of The Energy Performance of Buildings (Certificates and Inspections) (England and Wales) Regulations 2007 or the Home Report if in relation to a residential property in Scotland.
*This is the average speed from the provider with the fastest broadband package available at this postcode. The average speed displayed is based on the download speeds of at least 50% of customers at peak time (8pm to 10pm). Fibre/cable services at the postcode are subject to availability and may differ between properties within a postcode. Speeds can be affected by a range of technical and environmental factors. The speed at the property may be lower than that listed above. You can check the estimated speed and confirm availability to a property prior to purchasing on the broadband provider's website. Providers may increase charges. The information is provided and maintained by Decision Technologies Limited.
**This is indicative only and based on a 2-person household with multiple devices and simultaneous usage. Broadband performance is affected by multiple factors including number of occupants and devices, simultaneous usage, router range etc. For more information speak to your broadband provider.
Map data ©OpenStreetMap contributors.
