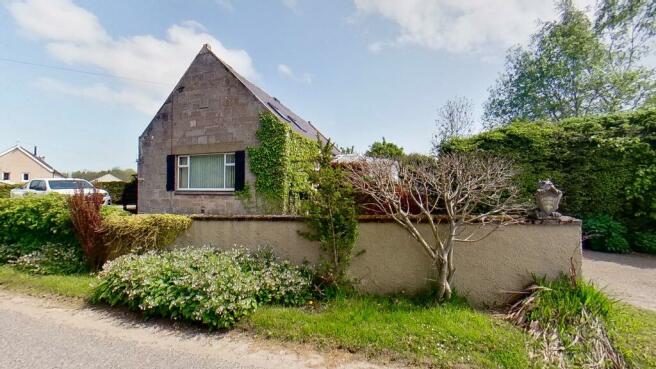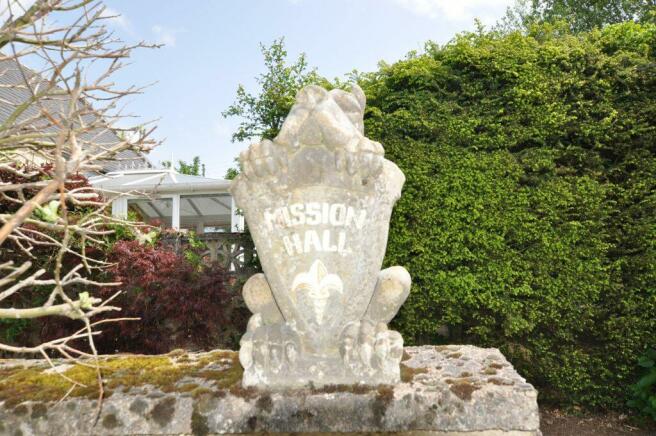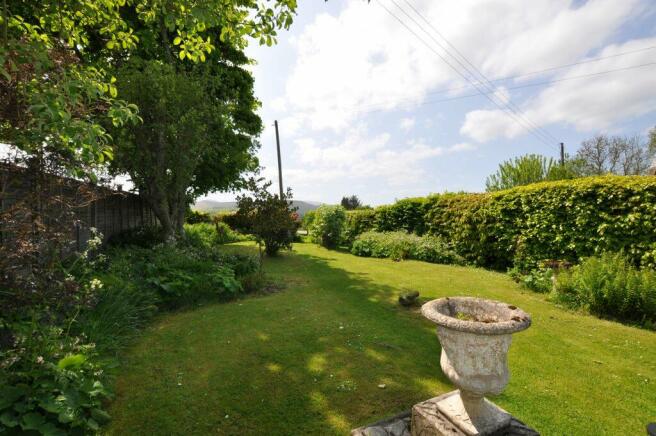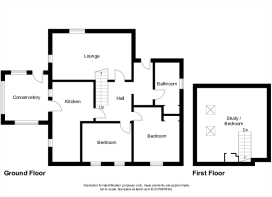Mission Hall, Maggieknockater, Craigellachie, AB38 9RA

- PROPERTY TYPE
Cottage
- BEDROOMS
3
- BATHROOMS
1
- SIZE
Ask agent
- TENUREDescribes how you own a property. There are different types of tenure - freehold, leasehold, and commonhold.Read more about tenure in our glossary page.
Freehold
Key features
- Truly superb location with outstanding countryside views
- Beautiful gardens with open views
- 3 bedroom detached cottage
- Charming character family home or holiday let
- Potential to extend
Description
Tastefully renovated to provide a 3-bedroom detached house in large gardens with stunning scenery, Mission Hall exudes character and would make a wonderful family home or holiday let. There is potential to convert a large store to a fourth bedroom and second bathroom, subject to appropriate planning consents.
The welcoming hallway, entered through a UPVC door with glazed panels, provides access to all ground floor accommodation.
An understairs cupboard provides additional storage with a further cupboard on the stairs housing the electricity consumer unit. Straight, carpeted, stairs with open wooden balustrades painted white leading to the principal bedroom.
Sitting Room (3.5m x 5.9m)
Upon entering the dual aspect sitting room, you are presented with wonderful views over mature trees and the well-stocked back garden. A bright, modern fireplace provides a cosy feature and emphasises the cottage feeling of this house. This versatile living space comes complete with vertical blinds, curtains, curtain pole and fitted carpet. Tiffany style glass wall sconces and a centre light provide attractive additional ambience.
Bathroom (3.6m x 3.0m)
The bright and airy family bathroom exudes freshness and comprises a WC, bath with electric shower above, and washbasin inset to a fitted cabinet, with mirrors, shelves, and an additional cabinet above. A separate shower enclosure provides the convenience of a mains shower. The bathroom is further augmented with grey, wood-effect vinyl flooring, wood panelling to three walls, a tiled splashback and a radiator with hanging rail. A large window provides natural light and ventilation.
Bedroom 1 (4.0m x 3.0m)
This homely room to the side of the house benefits from high ceiling, a double built-in wardrobe with louvre doors as well as fitted shelving. A multi-fuel stove has been inset to a tile surround with wooden mantlepiece providing a traditional feel, evocative of the era when the house was built. Ample room for a double bed. Horizontal, wooden blinds and carpet add further comfort to this lovely space.
Bedroom 2 (3.7m x 2.8m)
A spacious double bedroom to the side of the house with 2 windows looking to a mature hedge which provides a secluded aspect and the enjoyment of relaxing birdsong. Horizontal, wooden blinds and carpet provide additional comfort.
Kitchen (3.8m x 6.0m)
An L-shaped kitchen with wonderful views through the conservatory to the colourful garden, fields, and hills beyond. Fitted with a large 1.1m Rangemaster stove, an extractor fan, wooden Welsh dresser type fitted cupboard unit and wood panelling to half wall height, this kitchen has a lovely cottage feel. The stainless-steel sink with mixer tap sits beneath the large window looking to the conservatory, providing moments to ponder the wonderful views beyond. A glass panelled wooden door leads to the bright and very pleasant conservatory, with much natural light and the feeling of being closer to nature.
Plumbed for washing machine with space for under-counter drinks cabinet and free-standing fridge freezer, this utility area provides a practical space.
Conservatory (3.2m x 3.6m)
A truly gorgeous room. With windows to 3 sides bringing the beautiful outdoors into this living space this room could be used all year round. Currently used as a second sitting area, the conservatory could equally be used as a dining room, with ample space to fit a table to seat 6.
Principal Bedroom (5.2m x 5.2m)
Occupying the entire upper floor, this bright dual aspect room with 3 large Velux windows enjoys an abundance of natural light and superb views. Currently used as a large home office, there is ample space for a double bed with additional furniture. A double fitted wardrobe with louvered doors provides shelving and door in the bedroom leads to a functional and substantial storage room.
Storage Room (4.3m x 5.6m)
Mission Hall is blessed with an abundance of places to store your belongings, including this bespoke storage room. It is floored and has a variety of fitted shelves, cupboards and hanging rails. There may be potential to convert the storeroom to a bedroom and bathroom, subject to appropriate planning consents being obtained.
Garden and Grounds
The gardens of Mission Hall are truly beautiful. A paved driveway leads to the side of the house with ample parking for 2 cars. A large wooden shed makes for a wonderful workshop or store. Large gardens to the rear of the house provide a variety of areas for sitting out, enjoying the views, and gardening. A tranquil area, laid to lawn with mature shrubs, has the most superb views towards the hills. The easy to maintain garden is enclosed with a combination of stone walls and wooden fences with a mature beech hedge running along 2 sides of the garden.
Location
Maggieknockater is a hamlet on the A95 road between Craigellachie and Mulben. Until the early 1970s there was large apiary which was well known in the region and has lived on in the Scottish country dance "The Bees of Maggieknockater" The hamlet is nestled in beautiful Speyside, deep in the heart of whisky country where many world famous distilleries produce the amber nectar, such as Glenfiddich, Aberlour and Macallan. Maggieknockater also provides easy access to the deep waters of the rivers Spey and Fiddich, along which leisure pursuits such as fishing can be accessed. There are medical centres located close by in both Aberlour and Dufftown and the area also enjoys access to a good range of education provision, with several primary schools in Aberlour, Dufftown and Keith, as well as secondary schools located in Aberlour and Keith.
Brochures
Home ReportEnergy performance certificate - ask agent
Council TaxA payment made to your local authority in order to pay for local services like schools, libraries, and refuse collection. The amount you pay depends on the value of the property.Read more about council tax in our glossary page.
Band: D
Mission Hall, Maggieknockater, Craigellachie, AB38 9RA
NEAREST STATIONS
Distances are straight line measurements from the centre of the postcode- Keith Station7.8 miles
About the agent
Welcome to R & R Urquhart Property Agency offering quality homes for sale across Moray and the Highlands. We have specialists across a broad spectrum of properties including land, equestrian properties, country homes, urban homes and flats.
Our property staff have a thorough knowledge and understanding of local market conditions while offering advice, which is both realistic and professional. We support our clients from appraisal through to sale, arranging the home report, preparing a h
Industry affiliations



Notes
Staying secure when looking for property
Ensure you're up to date with our latest advice on how to avoid fraud or scams when looking for property online.
Visit our security centre to find out moreDisclaimer - Property reference 30859. The information displayed about this property comprises a property advertisement. Rightmove.co.uk makes no warranty as to the accuracy or completeness of the advertisement or any linked or associated information, and Rightmove has no control over the content. This property advertisement does not constitute property particulars. The information is provided and maintained by R & R Urquhart Property, Forres. Please contact the selling agent or developer directly to obtain any information which may be available under the terms of The Energy Performance of Buildings (Certificates and Inspections) (England and Wales) Regulations 2007 or the Home Report if in relation to a residential property in Scotland.
*This is the average speed from the provider with the fastest broadband package available at this postcode. The average speed displayed is based on the download speeds of at least 50% of customers at peak time (8pm to 10pm). Fibre/cable services at the postcode are subject to availability and may differ between properties within a postcode. Speeds can be affected by a range of technical and environmental factors. The speed at the property may be lower than that listed above. You can check the estimated speed and confirm availability to a property prior to purchasing on the broadband provider's website. Providers may increase charges. The information is provided and maintained by Decision Technologies Limited.
**This is indicative only and based on a 2-person household with multiple devices and simultaneous usage. Broadband performance is affected by multiple factors including number of occupants and devices, simultaneous usage, router range etc. For more information speak to your broadband provider.
Map data ©OpenStreetMap contributors.




