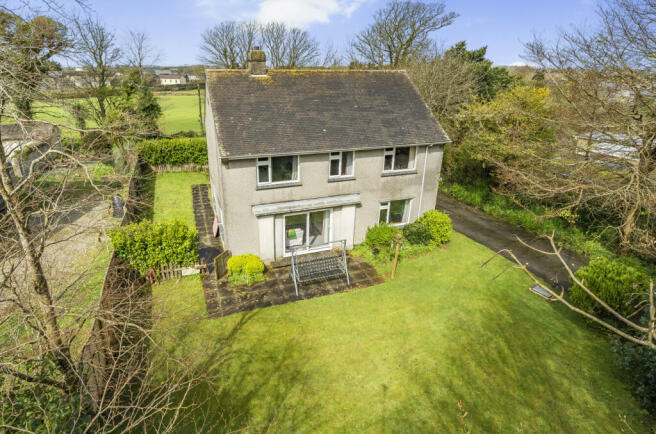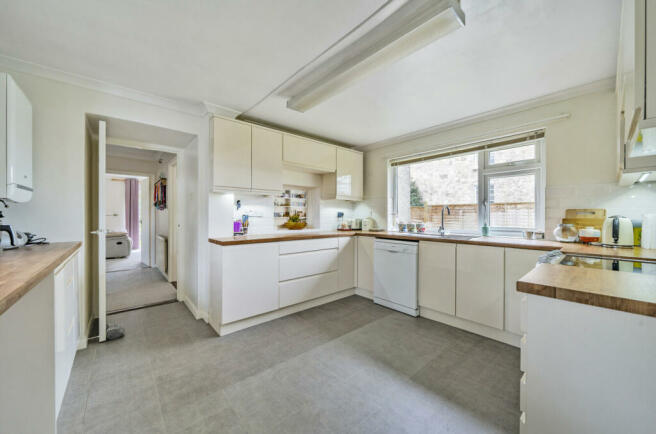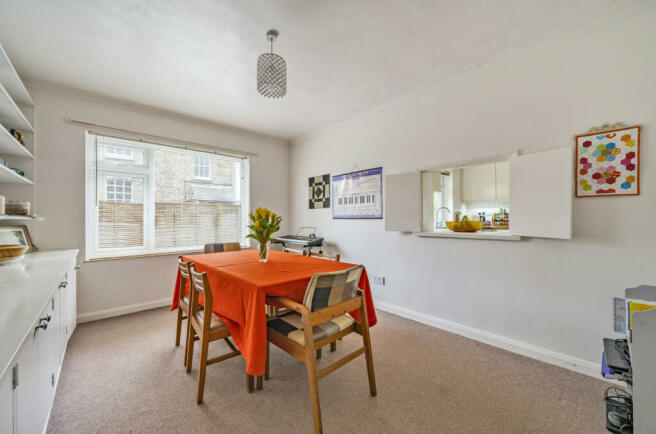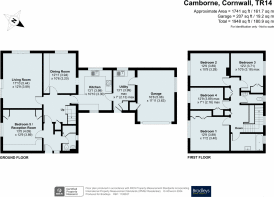Roskear, Camborne, Cornwall

- PROPERTY TYPE
Detached
- BEDROOMS
5
- BATHROOMS
3
- SIZE
Ask agent
- TENUREDescribes how you own a property. There are different types of tenure - freehold, leasehold, and commonhold.Read more about tenure in our glossary page.
Ask agent
Key features
- 5 Bedrooms
- To reception rooms
- 3 Bathrooms
- Large private plot
- Spacious garage
- Extensive parking
- walking distance to local schools
- Utility Room
- Garage
- Gas central heating
Description
.
The property is entered via a private entrance where a large driveway leads runs alongside the garden and property. The driveway runs down to the bottom of the garden where there is a large parking area and access to the garage. The potential for parking is endless with this property and the vendors have had up to ten cars parked in this area, they have also housed camper vans, boast and other large vehicles. To the front of the garden there is a turning point and a planted Cornish wall runs along the boundary. The property has two entrances. One through the utility room ( creating annexe potential) and the main entrance is to the side. Two large granite steps lead up to the storm porch where Double wooden doors with half height glass opaque panels lead into ....
Entrance Vestibule
A Spacious vestibule with carpet flooring, archway alcove area for coats and shoes and wooden doors leading to the WC and bedroom 5/reception room. This property has a few different areas where you could look to create a separate annexe area. This space being one. The incredibly spacious ground floor bedroom is opposite the ground floor WC, there is a separate entrance and this area is separated from the main living spaces via a good.
WC
One of three bathrooms. The ground floor cloakroom consists of a low level WC and wash basin with tiled splashback surround. Radiator, vinyl flooring and uPVC double glazed opaque window. Small half height door that provides access to the spacious understairs storage.
Bedroom 5/ Reception Room
This is an extremely spacious room measuing 13ft by 12 ft. Currently being utilised as an office this room used to be the office/study for the vicar. A large uPVC double glazed window looks out to the large private front garden. Laminate worktop running along one side and floor to ceiling shelving on the other side. Floor to ceiling cuboards to one side providing storage.
.
Hallway
The Impressive hallway has doors leading to the living room, dining room and kitchen. A further door provides access to a shelved storage cupboard. Carpet flooring and radiator The Hallway houses the carpeted wrap around stairs rising to the first floor accommodation.
Living Room
A fantastic space which is flooded with natural light from the large uPVC double glazed window which looks out onto the side of the property and the double glazed sliding patio doors leading out to the patio area and garden. The spacious living room has a focal point of an open fire with stone surround, wooden mantel and slate hearth, this is a working fire and in our opinion you could easily look to put in a wood burner. The room has two radiators, carpet flooring, skirting boards and coving.
Dining Room
A spacious reception room being used as a dining room. It currently houses a six seater dining room table which is somewhat dwarfed by the room. The room benefits from floor to ceiling built-in shelving to one side with low level cupboards. Large uPVC doble glazed window looking out to the side and serving hatch opening through to the kitchen - making this space a very sociable area. Carpeted flooring, skirting boards, coving and radiator.
Kitchen
The large kitchen is located to the rear of the property and is flooded with natural light from the dual aspect windows. It has ample eye and base level soft close high gloss units and wood effect laminate worktops. The cabinet space really has been utilised and benefits from large re-enforced drawers for pots and pans and corner units with built-in carousel storage. The kitchen houses the baxi gas boiler and has space for electric oven, dishwasher and a full height fridge/freezer. Single bowl stainless steel sink with mixer tap over and half height subway style tiled splashbacks. To the other side of the kitchen the vendors have created a breakfast bar space with continuation of the wood effect laminate worktops and space underneath for stools. Tile effect vinyl flooring and radiator. Doors leading into the utility room.
Secondary Entrance/Utility Room
This area is currently used as a utility room and provides a walkway from the kitchen to the garage. There is plumbing for washing machine and tumble dryer and a single bowl stainless steel sink with storage units below. uPVC double glazed window looking out to the side garden and wooden door providing access to a slim storage cupboard. Two steps down take you to a door leading into the garage and a door leads out to the parking and driveway. This can be used as a secondary entrance and enables you to enter the utility and garage without walking through the whole property. The garage if not needed would be prime for conversion into an annexe space utilising the utility room which could be converted into a kitchen or wet room. With its own entrance and parking you could even look to section of a part of the garden making it feel like their own space. The garage as an annexe would benefit from lovely views over Camborne and the large cricket pitch.
Garage
Larger than the average garage measuring 16ft by11ft. The garage is accessible via the electric door, from the utility room and also from the side garden via a uPVC door. A double glazed window looks out to the side and there is a high pitched roof with storage in the eaves. The garage is fully watertight, on a concrete base and has electric. A wooden door provides access to what used to be the old coal store providing further storage.
First Floor Landing
The wrap around stairs lead to the multi-level landing with large uPVC double glazed window looking out to the beautiful countryside and cricket field. A further set of steps lead up to galleried landing with doors leading to the four double bedrooms, two bathrooms and storage. Carpet flooring, skirting boards and coving. The galleried landing would be the perfect spot for a comfy chair to enjoy a book or to sit and watch the cricket from the large window.
Bedroom One/Master bedroom
A spacious master bedroom benefiting from floor to ceiling built-in wardrobes to one side. Ample space for a king size bed and large bedroom furniture. A large uPVC double glazed window looks out to the private front gaden and tall trees. Carpet flooring, radiator, skirting boards and coving.
Bedroom Two
An incredibly spacious double bedroom to the front elevation, again having ample space for a king size bed and large bedroom furniture. There is a perfect recessed area to add built-in floor to ceiling wardrobes. Carpet flooring, radiator, skirting boards and double glazed window looking out onto the front garden.
Bedroom Three
Another spacious double bedroom enjoying beautiful views of the cricket field and what used to be the old bridge of the tramline. Benefiting from built-in floor to ceiling double wardrobes with cupboards above. Carpet flooring, skirting boards and radiator.
Bedroom four
This bedroom can easily fit a double bed and again like the majority of the rooms benefits from built-in double wardrobes and an additional storage cupboard above. uPVC double glazed window looking out to the front of the property. Carpet flooring, skirting boards and coving.
1st floor WC
Low level WC and wash basin. Skirting boards, coving and double glazed window looking out to the rear of the property. Due to the size of the bedrooms and additional storage cupboards you could easily look to create an additional shower room or ensuite.
Bathroom
Located next to the Master bedroom this bathroom, boasts a P shaped bath with mixer tap over, electric shower and glass and chrome privacy scree. This area is tiled floor to ceiling and continues over to the large modern wash basin with mixer tap over and mirrored unit above for storage. Half height chrome heated towel rail and larger chrome heated towel rail to the other side. Slate effect vinyl flooring, skirting boards, coving and shaver and toothbrush charger socket. Opaque window looking out to the rear.
.
This home really has an abundance of storage and on the 1st floor there are two built-in cupboards, a large shelved double cupboard perfect for towels and linen, plus a single storage cupboard with hanging rail and shelf. The hallway houses the large loft hatch which provides access to the partially boarded loft via large pull down ladder, with electricity and good head height. Again we feel this would be perfect to convert if you need additional accommodation.
Outside
This large family home is set on a substantial plot which wraps around the whole property. When driving past you really wouldn't know the property is here. To the front you have large beautiful granite gate posts that frame the entrance and the driveway with turning point and the top leads down to the house, garage and large parking area. To the front of the garden there is a large wooded area with tall trees and mature bushes, This not only provides complete privacy and a sound barrier but also allows for wildlife to flourish. The front garden is laid to lawn, bordered by a high fence. The driveway is bordered by raised granite borders full of beautiful plants and trees, again maximising the privacy for the area. As the driveway leads down to the garage it naturally widens to provide parking and the electric door provides access to the garage. The main entrance to the property is on the side and there is also a secondary entrance to the property just off the (truncated)
.
This property has so much versatility. You could leave the property as it is, a fantastic family home but also look to completely change the layout/extend to suit your living needs. It really does lend itself to multi-generational living, with numerous places to create or add an annexe.
Agents Note
Gas central heating EPC - D Council Tax Band - E Mains water and drainage Freehold Cornwall County Council
Brochures
ParticularsCouncil TaxA payment made to your local authority in order to pay for local services like schools, libraries, and refuse collection. The amount you pay depends on the value of the property.Read more about council tax in our glossary page.
Band: E
Roskear, Camborne, Cornwall
NEAREST STATIONS
Distances are straight line measurements from the centre of the postcode- Camborne Station0.7 miles
- Redruth Station2.9 miles
About the agent
This award winning company are contactable until 9 pm, 7 days a week and have a network of 30 other branches across Devon, Cornwall and Somerset giving your property maximum coverage and attracting buyers from all over the region and beyond.
The local Camborne team are based in Commercial Street, a prominent position in the town and offer a wealth of experience, enthusiasm and professionalism. Their aim is to provide an unrivalled service, which is supported by the thousands of positive
Industry affiliations



Notes
Staying secure when looking for property
Ensure you're up to date with our latest advice on how to avoid fraud or scams when looking for property online.
Visit our security centre to find out moreDisclaimer - Property reference CAM240053. The information displayed about this property comprises a property advertisement. Rightmove.co.uk makes no warranty as to the accuracy or completeness of the advertisement or any linked or associated information, and Rightmove has no control over the content. This property advertisement does not constitute property particulars. The information is provided and maintained by Bradleys, Camborne. Please contact the selling agent or developer directly to obtain any information which may be available under the terms of The Energy Performance of Buildings (Certificates and Inspections) (England and Wales) Regulations 2007 or the Home Report if in relation to a residential property in Scotland.
*This is the average speed from the provider with the fastest broadband package available at this postcode. The average speed displayed is based on the download speeds of at least 50% of customers at peak time (8pm to 10pm). Fibre/cable services at the postcode are subject to availability and may differ between properties within a postcode. Speeds can be affected by a range of technical and environmental factors. The speed at the property may be lower than that listed above. You can check the estimated speed and confirm availability to a property prior to purchasing on the broadband provider's website. Providers may increase charges. The information is provided and maintained by Decision Technologies Limited.
**This is indicative only and based on a 2-person household with multiple devices and simultaneous usage. Broadband performance is affected by multiple factors including number of occupants and devices, simultaneous usage, router range etc. For more information speak to your broadband provider.
Map data ©OpenStreetMap contributors.




