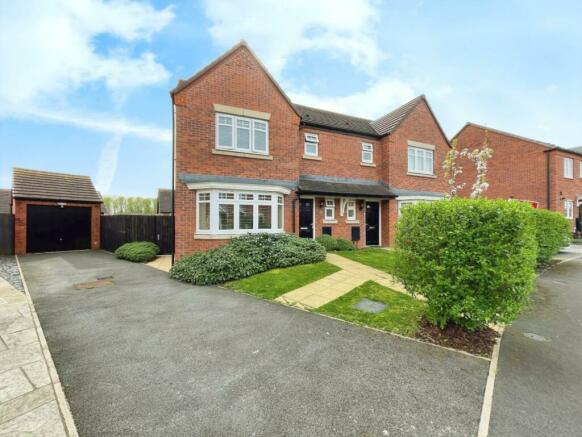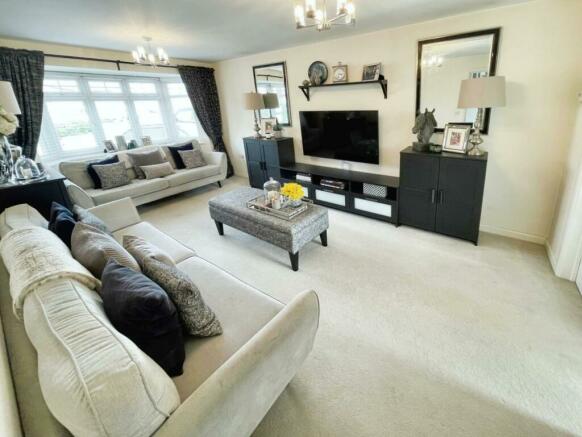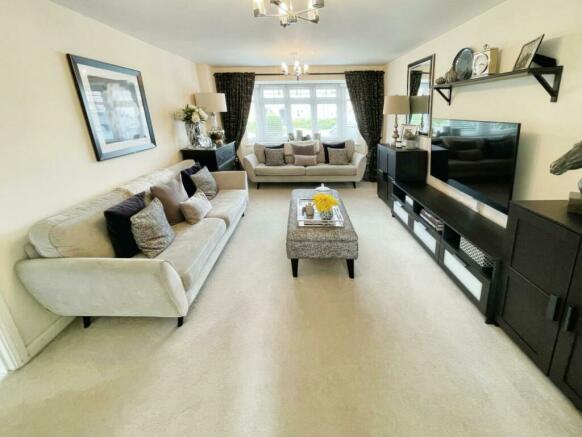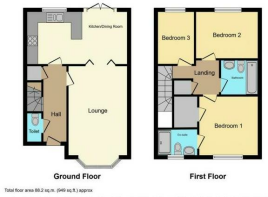Palmer Crescent, Warwick

- PROPERTY TYPE
Semi-Detached
- BEDROOMS
3
- BATHROOMS
2
- SIZE
Ask agent
- TENUREDescribes how you own a property. There are different types of tenure - freehold, leasehold, and commonhold.Read more about tenure in our glossary page.
Freehold
Key features
- 50% Shared Ownership
- Three Bedroom Semi Detached
- Kitchen Diner
- Large Living Room
- Family Bathroom, En- Suite, and guest WC
- Enclosed South Facing Rear Garden
- Garage with Large Driveway
- Immaculatley Presented Throughout
- Onward Chain Complete
- EPC - B
Description
The property for sale is offered as a 50% share and in move in ready condition. The main selling feature about this property apart from the garden, which has been turned in to an outside oasis having had a number of trees and shrubs and large patio put in, creating the perfect entertainment space. Or the larger than average driveway which could comfortably fit three to four cars, is the overall condition and living space the property offers. It really is the ideal home for first time buyers, or even those looking to downsize, and we strongly recommend internal viewings to see exactly why we rate this house so highly.
Property in brief. Entrance Hall, Lounge, Kitchen Diner, Guest WC, Main Bedroom with En-Suite and Walk In Wardrobe, further Double and Single Bedroom, Family Bathroom, South Facing Rear Garden, Single Garage with Large Driveway.
Local amenities are accessible on foot as well as being in the catchment area for a number of well respected primary and secondary schools. Most notably the A46 and M40 are easily commutable as well as Leamington Spa train station which has direct services to London and Birmingham.
Details in Full.
A must see property. Three bedroom semi detached house with a lot to offer and conveniently located close to good transport links and local amenities.
Frontage - At the front of the property there is a tidy front garden, mainly laid to lawn, but also having some established shrubs and bushes. A paved path leads up to the front door, and to the side there is a large tarmac drive allowing off road parking for a number of vehicles with an electric charging station, access into the garage, and access to the side garden gate.
Entrance - Entering the property via a partially obscure glazed front door, the entrance hall has tiled flooring, light point to ceiling, a radiator and access to understairs storage cupboard.
Guest Wc - 1.740 x 0.943 (5'8" x 3'1") - Off the hall is the guest wc. Having low level flush wc, pedestal wash hand basin with tiled splashback, a radiator, light point to ceiling, obscure glazed window to front elevation and continuation of the tiled flooring.
Lounge - 5.172 x 3.407 (16'11" x 11'2") - This spacious room has a real welcoming feeling, having a large bay window to front elevation and glazed doors from the dining area, allowing lots of natural light into the room.
Having two light points to ceiling, a radiator and carpet to floor.
Kitchen Diner - 5.564 x 2.889 (18'3" x 9'5") - Continuing through to the rear of the property, the kitchen diner is stunning, again benefitting from the nature light coming in through the window and double patio doors.
With continuation of the tiled flooring, a range of wall and base units finished with an eye catching quartz worksurface, breakfast bar and upstand, integrated appliances include Hotpoint four ring gas hob with extractor hood above and electric oven below, fridge freezer, dishwasher and Indesit washing machine.
In the kitchen area there are recessed spotlights to ceiling and the Potterton boiler is also housed in here. In the dining area there is a pendant light point to ceiling, wall mounted storage cupboards and a radiator.
Landing - Returning to the entrance hall, carpeted stairs lead up to the first floor landing, having carpet to floor, access to a large storage cupboard, light point and access to loft void to ceiling. The loft is not used.
Main Bedroom - 3.290 x 3.250 (10'9" x 10'7") - The luxurious main bedroom has an opulent feel as you walk in, offering ample space for a super king size bed and having a large walk in wardrobe. With carpet to floor, light point to ceiling, window to front elevation and a radiator.
En-Suite - 1.509 x 2.229 (4'11" x 7'3") - maximum measurements
The en-suite has a large walk in shower cubicle, low level wc with built in cistern, wall mounted wash hand basin with tiled splashback, two wall mounted mirror fronted cabinets, obscure glazed window to front elevation, chrome wall mounted heated towel rail, shaver socket, recessed spotlights to ceiling and a tiled floor.
Bedroom Two - 2.707 x 3.453 (8'10" x 11'3") - Located at the rear of the property and being another good sized double. Having window to rear elevation, light point to ceiling, a radiator and carpet to floor.
Bedroom Three/Study - 2.959 x 2.046 (9'8" x 6'8") - Currently used as a home office, but could be used as a single bedroom or nursery. Also located at the rear and having window to rear elevation, light point to ceiling, a radiator and carpet to floor.
Family Bathroom - 1.973 x 2.068 (6'5" x 6'9") - Completing the upstairs is the family bathroom, and having a panelled bath with shower over and tiled surround, low level flush wc with built in cistern, wall mounted wash hand basin with tiled splashback, chrome wall mounted heated towel rail, shaver socket, recessed spotlights to ceiling and a tiled floor.
Rear Garden - Stepping out from the kitchen into the rear garden which is a real sun trap. The current owners have put in a large paved patio area, creating lots of space for entertaining and casual outside seating. The remaining space is mainly laid to lawn, but a number of trees and shrubs have been planted, as well as a decorative stone flower bed. A paved path leads from the patio to the garden gate at the side.
Garage - 5.377 x 2.525 (17'7" x 8'3") - Accessed from the drive via a metal up and over door, and benefiting from having power and light.
Viewing - Strictly by appointment through the Agents on .
Council Tax - We understand the property to be Band D
Services - All mains services are believed to be connected.
Special Note - All electrical appliances mentioned within these sales particulars have not been tested. All measurements believed to be accurate to within three inches.
Tenure - We believe the property to be Leasehold. The agent has not checked the legal status to verify the Leasehold status of the property. The Purchaser is advised to obtain verification from their legal advisers.
Rent is £608.00 pcm.
Photographs - Photographs are reproduced for general information only and it must not be inferred that any item is included for sale with the property.
Disclaimer - Whilst we endeavour to make our sales details accurate and reliable they should not be relied on as statements or representations of fact, and do not constitute and part of an offer or contract. The seller does not take make or give, nor do we, or our employees, have authority to make or give, any representation or warranty in relation to the property. Please contact the office before viewing the information for you and to confirm that the property remains available. This is particularly important if you are contemplating travelling some distance to view the property. We would strongly recommend that all the information, which we provide; about the property is verified on inspection and also by your conveyancer.
Brochures
Palmer Crescent, WarwickCouncil TaxA payment made to your local authority in order to pay for local services like schools, libraries, and refuse collection. The amount you pay depends on the value of the property.Read more about council tax in our glossary page.
Band: D
Palmer Crescent, Warwick
NEAREST STATIONS
Distances are straight line measurements from the centre of the postcode- Leamington Spa Station1.6 miles
- Warwick Station1.8 miles
- Warwick Parkway Station2.7 miles
About the agent
HAWKESFORD is an independent, family owned and run firm of Estate Agents, General Practice Chartered Surveyors, Lettings Agents and Auctioneers with offices in Leamington Spa, Warwick and Southam
The company was founded in 1991 and has developed into a thriving multi disciplined firm with a vast knowledge of the South Warwickshire Area.
We pride ourselves in our experienced and dedicated staff who have good local knowledge to offer a comprehensive, professional and first class ser
Notes
Staying secure when looking for property
Ensure you're up to date with our latest advice on how to avoid fraud or scams when looking for property online.
Visit our security centre to find out moreDisclaimer - Property reference 33028808. The information displayed about this property comprises a property advertisement. Rightmove.co.uk makes no warranty as to the accuracy or completeness of the advertisement or any linked or associated information, and Rightmove has no control over the content. This property advertisement does not constitute property particulars. The information is provided and maintained by Hawkesford, Warwick. Please contact the selling agent or developer directly to obtain any information which may be available under the terms of The Energy Performance of Buildings (Certificates and Inspections) (England and Wales) Regulations 2007 or the Home Report if in relation to a residential property in Scotland.
*This is the average speed from the provider with the fastest broadband package available at this postcode. The average speed displayed is based on the download speeds of at least 50% of customers at peak time (8pm to 10pm). Fibre/cable services at the postcode are subject to availability and may differ between properties within a postcode. Speeds can be affected by a range of technical and environmental factors. The speed at the property may be lower than that listed above. You can check the estimated speed and confirm availability to a property prior to purchasing on the broadband provider's website. Providers may increase charges. The information is provided and maintained by Decision Technologies Limited. **This is indicative only and based on a 2-person household with multiple devices and simultaneous usage. Broadband performance is affected by multiple factors including number of occupants and devices, simultaneous usage, router range etc. For more information speak to your broadband provider.
Map data ©OpenStreetMap contributors.




