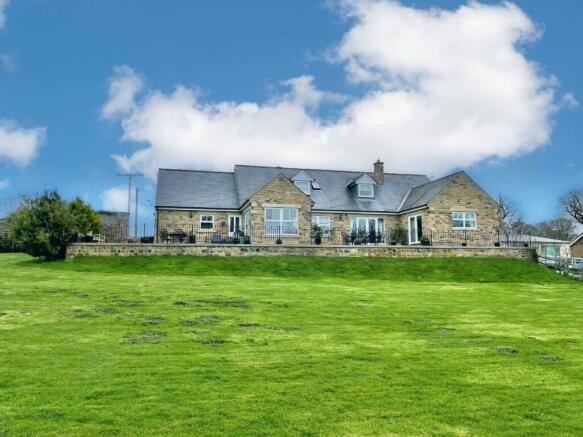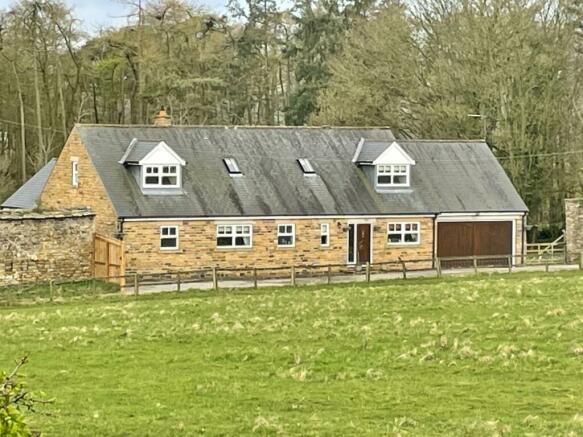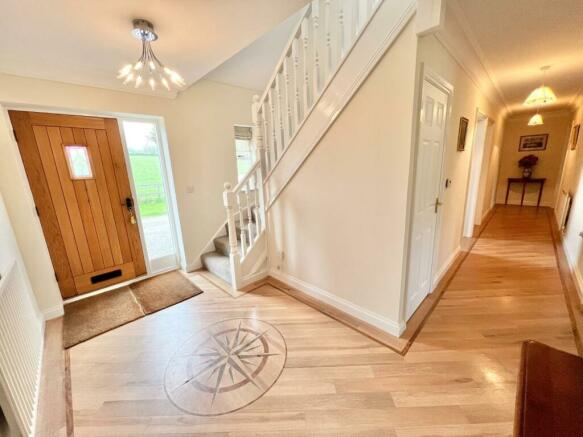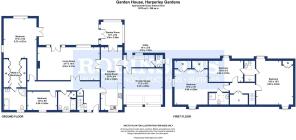
Harperley Gardens, Fir Tree, Crook

- PROPERTY TYPE
Detached
- BEDROOMS
5
- BATHROOMS
2
- SIZE
Ask agent
- TENUREDescribes how you own a property. There are different types of tenure - freehold, leasehold, and commonhold.Read more about tenure in our glossary page.
Freehold
Key features
- Fantastic well presented and bespoke family bungalow
- Five bedrooms and four bathrooms
- Spacious fitted kitchen with granite work surfaces
- French doors open onto a decked balcony
- Double garage with boarded loft above allowing storage
- Oil central heating
- Shared gravelled driveway with parking to the front of the property
- Large gardens
- Highly sought after location
- Viewing is highly recommended to fully appreciate the property on offer
Description
Garden House is a fantastically presented five bedroom house located in Harperley Gardens. The property provides flexible family accommodation and enjoys countryside woodland views.
The internal accommodation comprises; welcoming hallway with Solid oak front door, access to the reception rooms and stairs rise to the first floor.
The dining kitchen is a spacious room fitted with cream base and wall mounted units with granite work surfaces. There is a range style cooker and American style fridge freezer and integrated dishwasher incorporated into the design. Space for a large dining table.
On from the kitchen is the garden room which enjoys views to three sides of the property over the garden to the rear with French doors opening to the decked balcony area.
Internal French doors open from the kitchen into a spacious living room which has a large cast iron fire place with a marble surround and granite hearth. The room also has space for dining furniture. French doors which lead to the decked balcony area.
The kitchen leads to the utility room which has base units, voids and plumbing for further white goods. This in turn gives access to the rear garden and garage which is double and benefits from having light, power and an electric door. There is storage space in the loft above the garage which is boarded. There is also a ground floor WC accessed from the utility room with wash hand basin.
The master suite lies to the end of the hallway and has a range of fitted wardrobes to two walls and an en-suite bathroom. The room has views over the rear garden and access to the decked balcony. The en-suite is fitted with a white suite comprising a bath, double shower, WC and wash hand basin.
The second bedroom is also a double bedroom bedroom and located on the ground floor
Internal Accommodation Continuing.. - Family bathroom is fitted with a white suite comprising a bath, WC and wash hand basin.
First floor landing with large fitted storage cupboard.
The third bedroom is another large double bedroom with a dual aspect to the front and side of the property, fitted wardrobes and en-suite shower room. The en-suite has a double shower, WC and wash hand basin.
The fourth bedroom is a double with a dual aspect and an outlook over the front and rear of the property and has fitted wardrobes. The bedroom has the benefit of a Jack and Jill shower room which has a double shower, WC and wash hand basin. The shower room is also accessed by the fifth bedroom that is another double with a dormer window providing views over the rear garden.
Outside - The property is approached along a shared gravelled driveway with parking to the front of the property.
To the rear of the property there is a decked balcony area providing perfect spaces for outdoor seating to enjoy the southerly aspect of the woodland beyond the property. The balcony area has a bespoke wrought iron fence bordering it and with the addition of pot plants is a lovely place to enjoy the afternoon sun. To the side of the decked patio there is a lawn with a fence border and gate to a large garden lawn sat below the balcony. There is a four-bar wooden gate providing access to additional gravelled parking space at the side of the property that is gravelled and has good access to the oil tank and coal bunker.
Location - Harperley Gardens is nestled on the edge of the valley, close to the village of Fir Tree and commands outstanding views over open countryside. Though the property is set within a quiet location and is one of a small selection of dwellings it remains close to the excellent north-south bound route of the A68, ideal for the commuter.
Fir Tree is home to two public houses and bus route, a more comprehensive range of facilities can be found in nearby Crook, which offers a range of amenities, primary school education.
Wolsingham is also close by which has a good range of every day facilities including doctors and dentist surgeries, chemist, independent grocers and other local businesses. The village is home to a primary and secondary school.
A broader range of facilities can be found at Durham, Darlington and Newcastle all known for their excellent leisure and cultural offerings. These regional business centres are home to mainline railway stations and international airports can be found at Teesside and Newcastle.
Viewings - Viewings are by appointment only, please contact Robinsons to arrange yours.
Agents Notes - Electricity Supply: Mains
Water Supply: Mains
Sewerage: Septic Tank
Heating: Oil central heating
Tenure: Freehold
EPC Rating: D
Durham Council Tax Band: F
Annual Price: £3,512
Broadband
Basic
3 Mbps
Mobile Signal: Average
Disclaimer
The preceding details have been sourced from the seller and OntheMarket.com. Verification and clarification of this information, along with any further details concerning Material Information parts A, B and C, should be sought from a legal representative or appropriate authorities. Robinsons cannot accept liability for any information provided.
Brochures
Harperley Gardens, Fir Tree, CrookBrochureCouncil TaxA payment made to your local authority in order to pay for local services like schools, libraries, and refuse collection. The amount you pay depends on the value of the property.Read more about council tax in our glossary page.
Band: F
Harperley Gardens, Fir Tree, Crook
NEAREST STATIONS
Distances are straight line measurements from the centre of the postcode- Bishop Auckland Station6.0 miles
About the agent
As one of the leading estate agents Crook town and the surrounding areas, we merge traditional values with a modern approach offering a variety of property services to our clients. From selling your property for the first time to efficiently managing your property portfolio, our expertise covers all aspects of the housing industry.
As well as the traditional buying and selling help, we can also offer ourselves as successful letting agents to help anyone looking to rent or let in the are
Industry affiliations


Notes
Staying secure when looking for property
Ensure you're up to date with our latest advice on how to avoid fraud or scams when looking for property online.
Visit our security centre to find out moreDisclaimer - Property reference 33030395. The information displayed about this property comprises a property advertisement. Rightmove.co.uk makes no warranty as to the accuracy or completeness of the advertisement or any linked or associated information, and Rightmove has no control over the content. This property advertisement does not constitute property particulars. The information is provided and maintained by Robinsons, Crook. Please contact the selling agent or developer directly to obtain any information which may be available under the terms of The Energy Performance of Buildings (Certificates and Inspections) (England and Wales) Regulations 2007 or the Home Report if in relation to a residential property in Scotland.
*This is the average speed from the provider with the fastest broadband package available at this postcode. The average speed displayed is based on the download speeds of at least 50% of customers at peak time (8pm to 10pm). Fibre/cable services at the postcode are subject to availability and may differ between properties within a postcode. Speeds can be affected by a range of technical and environmental factors. The speed at the property may be lower than that listed above. You can check the estimated speed and confirm availability to a property prior to purchasing on the broadband provider's website. Providers may increase charges. The information is provided and maintained by Decision Technologies Limited.
**This is indicative only and based on a 2-person household with multiple devices and simultaneous usage. Broadband performance is affected by multiple factors including number of occupants and devices, simultaneous usage, router range etc. For more information speak to your broadband provider.
Map data ©OpenStreetMap contributors.





