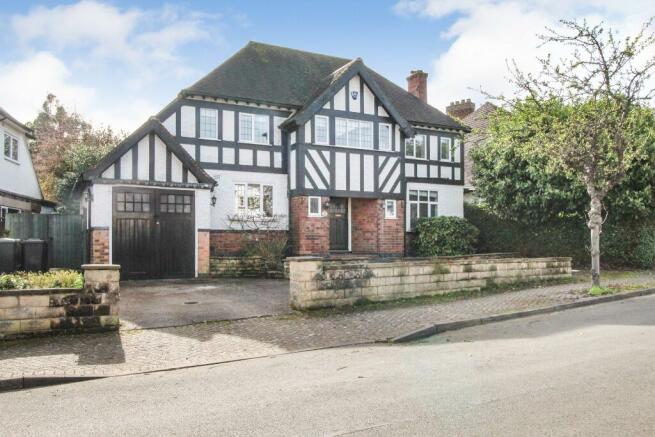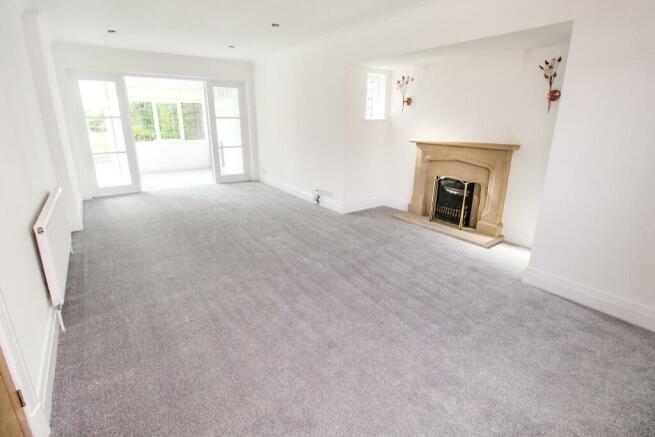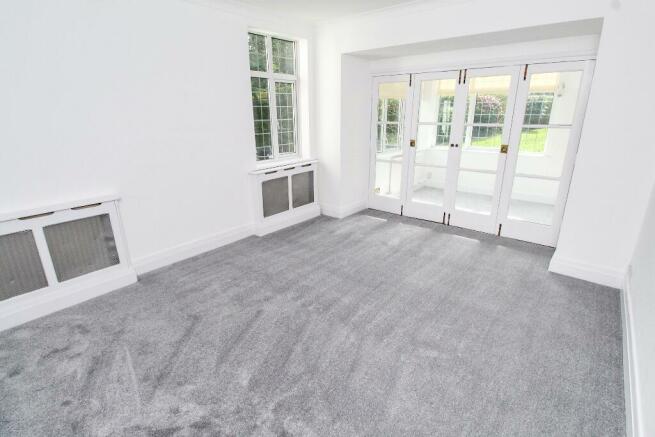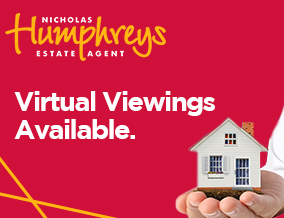
Middleton Crescent, Beeston, NG9

- PROPERTY TYPE
Detached
- BEDROOMS
4
- BATHROOMS
1
- SIZE
Ask agent
- TENUREDescribes how you own a property. There are different types of tenure - freehold, leasehold, and commonhold.Read more about tenure in our glossary page.
Freehold
Key features
- Excellent location
- Generous size kitchen
- Spacious lounge, dining room & sun room
- recently redecorated throughout
- Excellent transport links
- New carpets throughout
- Off road parking
- Garage
- Separate utility
- Large rear south facing garden
Description
Nicholas Humphreys are delighted to bring this very large, contemporary designed 4 bedroomed detached family home to the market for sale. This beautifully presented property is ideally situated on the exclusive road of Middleton Crescent in Beeston and provides excellent transport links to Nottingham City Centre, The Queens Medical Centre, The University of Nottingham and M1 Motorway.
The property comprises of:
Ground floor accommodation -
Entrance Hall (3.35m x 3.61m)
Solid oak wood flooring, light fitting with pendant to ceiling, digitally controlled thermostat. Downstairs W.C. (0.85m x 1.77m) Ceramic tiled floor, low level W.C. wash hand-basin with chrome mixer tap, soap dispenser, towel rail and radiator.
Sitting Room (7.39m x 3.49m)
A beautifully well-proportioned room with an attractive feature fireplace, carpeted throughout, large window overlooking the front elevation, spot lights to ceiling, ample plug sockets, television point, 2 double radiators and French doors leading to the Garden Room.
Dining Room (4.62m x 3.65m)
Dining Room with carpet to floor, ample plug sockets, spotlights throughout, 2 radiators and French doors leading to the Garden Room.
Garden Room (6.57m x 2.77m)
A large light and airy addition to the main house that can be utilized as either a study or play area, with carpet to floor, two radiators, two light fittings either side of French doors leading out onto a south facing rear garden.
Kitchen (5.61m x 3.19m)
A fully fitted, well-presented Kitchen with a comprehensive range of contemporary style base and wall units, with wood effect worktops, inset one and a half bowl sink with mixer tap and tiled splash backs. The Kitchen also benefits from having a large range cooker, with double oven, grill, 5 ring gas hob, separate hot plate, integrated dishwasher and fridge freezer. Ceramic tiles to floor, radiator, spotlights throughout and double doors leading to rear garden.
Utility Room (2.60m x 2.06m)
Ceramic tiles to floor, additional fitted wall and base units, space for washing machine and separate tumble dryer with vent. The garage can be accessed via the utility room, likewise the rear garden through a large stable door.
First floor accommodation -
Master Bedroom (4.98m x 3.51m)
A large double bedroom, carpet to floor, ample plug sockets, radiator, large double glazed window overlooking the rear elevation.
Bedroom 2 (4.07m x 3.64m)
A generous sized double bedroom with carpet to floor, TV point, ample plug sockets, large wardrobe and double glazed window overlooking the rear elevation.
Bedroom 3 (4.05m x 3.02m)
Double bedroom with carpet to floor, double glazed window overlooking the rear elevation of the property, radiator and ample plug sockets.
Bedroom 4 (4.03m x 2.50m)
A double bedroom with carpet to floor, double glazed window overlooking the front elevation of the property, radiator, television point and ample plug sockets. This bedroom also provides access to the eaves of the property which can be used for additional storage if required.
Family Bathroom (3.4m x 1.84m)
A superbly finished and contemporary family bathroom, fully tiled throughout, complete with underfloor heating. The bathroom also benefits from having a double sink vanity with stainless steel mixer tap and large illuminated mirror. Bath with rain-head shower over with fold away shower screen, double height heated towel rail, separate towel rail, bathroom cabinet and extractor fan.
Separate W.C. (1.87m x 0.87m)
Ceramic tiled floor, part tiled walls, small radiator and low level W.C.
External
The property also benefits from having a large well presented, south facing rear garden, attached garage and very generous driveway.
Location - The very picturesque Wollaton Park Hall and grounds are only a short walk away and since opening to the public in 1926, has been the proud home of the city's natural history museum, well worth a visit! If you don`t fancy travelling into Nottingham City Centre, then Beeston Town Centre is only a short car journey, where you will find a range of amenities, including two large supermarkets, a number of bars and restaurants, a post office and a variety of other local high street shops. The town of Beeston has a tram network which connects Beeston to Nottingham City Centre, and north Nottingham.
Schools - The property has a number of local primary and secondary schools on its doorstep, including, Bramcote C of E Primary, Roundhill Primary and Alderman White Secondary School, along with the UON, the renowned Nottingham High School for girls and Trent College in the wider area.
Viewing is highly recommended to appreciate the size of the accommodation and the location it offers.
REFERRAL ARRANGEMENT NOTE
Nicholas Humphreys Estate Agents will sometimes refer sellers (and will offer to refer buyers) to Altium Law & Simply Conveyancing for conveyancing services. It is your decision as to whether or not you choose to deal with these conveyancers. Should you decide to use the conveyancers named above, you should know that Nicholas Humphreys Estate Agents would receive a referral fee of up to £240 including VAT from them, for recommending you to them.
Nicholas Humphreys Estate Agents will sometimes refer buyers to East Cheshire Mortgages and The Mortgage Advisor for mortgage services. . It is your decision as to whether or not you choose to deal with these mortgage brokers. Should you decide to use the conveyancers named above, you should know that Nicholas Humphreys Estate Agents would receive a referral fee of £250 from them, for recommending you to them.
Nicholas Humphreys Estate Agents will sometimes refer buyers to Countrywide Surveyors. It is your decision as to whether or not you choose to deal with this company. Should you decide to use the surveyor named above, you should know that Nicholas Humphreys Estate Agents would receive a referral fee of £100 from them, for recommending you to them.
EPC rating: E. Tenure: Freehold,Energy performance certificate - ask agent
Council TaxA payment made to your local authority in order to pay for local services like schools, libraries, and refuse collection. The amount you pay depends on the value of the property.Read more about council tax in our glossary page.
Band: F
Middleton Crescent, Beeston, NG9
NEAREST STATIONS
Distances are straight line measurements from the centre of the postcode- University Boulevard Tram Stop0.9 miles
- Middle Street Tram Stop0.9 miles
- Beeston Centre Tram Stop1.0 miles
About the agent
What do we offer?
Our Nottingham office is based in the heart of Lenton and within close proximity of Nottingham University, Trent University and the Queens Medical Centre. Since opening in 2012 and predominantly focusing on student lettings and investment sales we have rapidly expanded on the number of properties Let and Sold on both fronts and have as a result gone on to win not only Nicholas Humphreys' "Franchise of the Year" 2015 and 2016
Notes
Staying secure when looking for property
Ensure you're up to date with our latest advice on how to avoid fraud or scams when looking for property online.
Visit our security centre to find out moreDisclaimer - Property reference P3440. The information displayed about this property comprises a property advertisement. Rightmove.co.uk makes no warranty as to the accuracy or completeness of the advertisement or any linked or associated information, and Rightmove has no control over the content. This property advertisement does not constitute property particulars. The information is provided and maintained by Nicholas Humphreys, Nottingham. Please contact the selling agent or developer directly to obtain any information which may be available under the terms of The Energy Performance of Buildings (Certificates and Inspections) (England and Wales) Regulations 2007 or the Home Report if in relation to a residential property in Scotland.
*This is the average speed from the provider with the fastest broadband package available at this postcode. The average speed displayed is based on the download speeds of at least 50% of customers at peak time (8pm to 10pm). Fibre/cable services at the postcode are subject to availability and may differ between properties within a postcode. Speeds can be affected by a range of technical and environmental factors. The speed at the property may be lower than that listed above. You can check the estimated speed and confirm availability to a property prior to purchasing on the broadband provider's website. Providers may increase charges. The information is provided and maintained by Decision Technologies Limited.
**This is indicative only and based on a 2-person household with multiple devices and simultaneous usage. Broadband performance is affected by multiple factors including number of occupants and devices, simultaneous usage, router range etc. For more information speak to your broadband provider.
Map data ©OpenStreetMap contributors.





