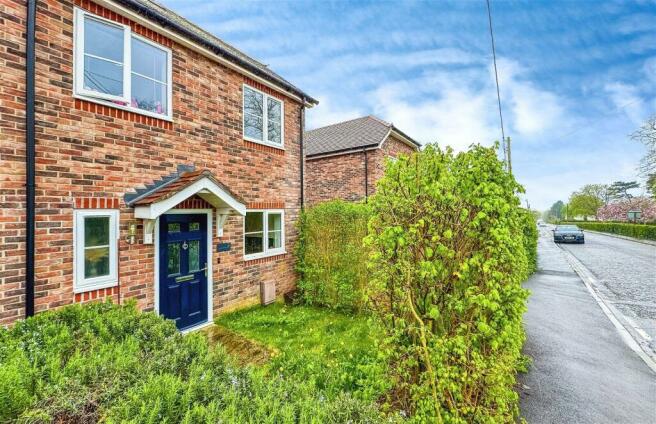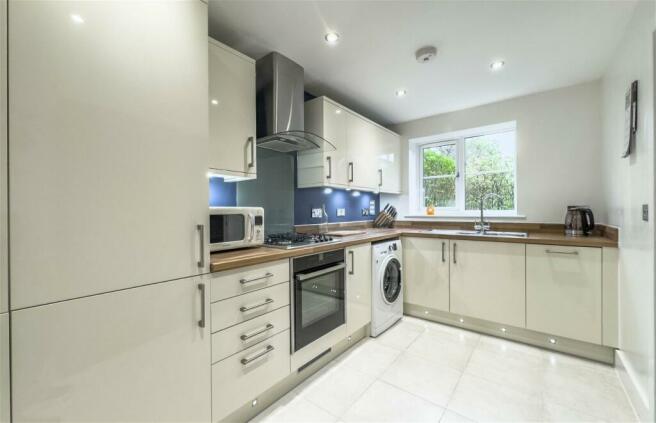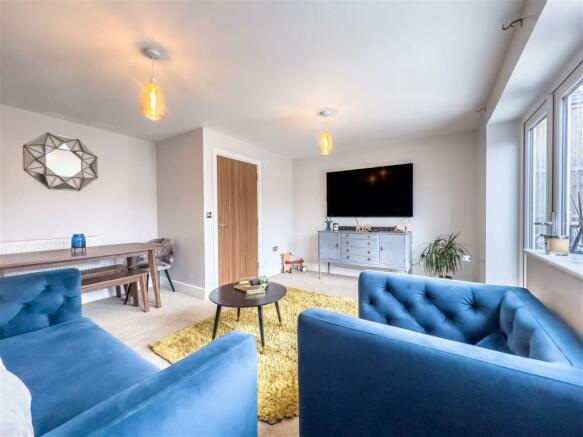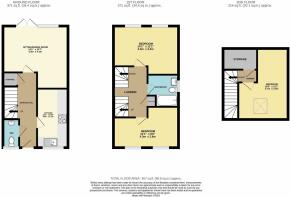Mere Close, Swanmore, Southampton, SO32 2FF

- PROPERTY TYPE
Semi-Detached
- BEDROOMS
3
- BATHROOMS
1
- SIZE
957 sq ft
89 sq m
- TENUREDescribes how you own a property. There are different types of tenure - freehold, leasehold, and commonhold.Read more about tenure in our glossary page.
Freehold
Key features
- Built By Southcott Homes In 2016
- Three Storey Semi-Detached Family Home
- Three Well Proportioned Double Bedrooms
- Modern Fitted Kitchen With Range Of Integrated Appliances
- Spacious Sitting/Dining Room With French Doors Leading To The Garden
- Low Maintenance Well Landscaped Garden With Rear Gated Access
- Two Allocated Parking Spaces To The Rear Of The Property
- Freehold Solar Panels - B Rated EPC Certificate
- Close Proximity To Local Schools
- Nestled On The Edge Of The South Downs National Park
Description
Step into the epitome of modern family living with this charming three-bedroom semi-detached home, meticulously crafted by Southcott Homes in 2016. From its inviting entrance to its serene landscaped garden, this property exudes warmth and functionality across three well-appointed levels.
Nestled amidst the picturesque Hampshire countryside, Swanmore offers a tranquil yet vibrant lifestyle, blending the charm of rural living with the convenience of modern amenities. Here are some of the compelling benefits of calling Swanmore home, boasting stunning natural beauty, with rolling hills, verdant landscapes, and idyllic countryside views in every direction. Residents enjoy a serene environment perfect for outdoor activities like hiking, cycling, and picnicking. The village fosters a strong sense of community, where neighbours become friends and residents actively engage in local events and initiatives. Whether it's a village fete, a farmers' market, or community gatherings, there's always a warm welcome awaiting newcomers. Families are drawn to Swanmore for its reputable schools, providing high-quality education from primary through secondary levels. The village's educational institutions are known for their supportive environment and commitment to academic excellence.
As you cross the threshold, you're greeted by a spacious hallway, setting the tone for the seamless flow of the home. Ascend the stairs to the first floor, where a thoughtfully designed kitchen awaits, boasting sleek cream gloss units and integrated appliances that make culinary endeavours a joy. Meanwhile, the adjacent sitting and dining room beckons with its cosy ambiance and French doors that invite the outdoors in, leading to the beautifully landscaped rear garden—a tranquil oasis for relaxation and entertainment alike.
Venture further to discover the first floor, where two generously sized bedrooms await, each offering ample space for rest and relaxation. The sleek three-piece bathroom adds a touch of luxury, complete with a wall-hung sink and a bath with a shower head, ensuring unwinding after a long day is effortless.
Ascend to the second floor, where the master bedroom reigns supreme, occupying the entire top level. With abundant space for bedding and storage, the possibilities are endless, including the option to convert a built-in cupboard into a coveted walk-in wardrobe—an indulgence for those with discerning taste.
Outside, the east/south-facing enclosed garden beckons with its low-maintenance allure, boasting a sizeable patio and artificial grass that promise year-round enjoyment. And with rear gated access leading to two allocated parking spaces, convenience is never compromised.
Experience the pinnacle of contemporary living in this impeccably designed home—a sanctuary where every detail has been carefully curated to elevate your lifestyle. Don't miss your chance to make it yours.
For more information about this property or if you'd like to arrange a viewing give us a call and ask for Sam Mansbridge who is taking care of the sale of this property.
Useful Additional Information
- Tenure: Freehold
- Vendors Position:
- Heating: Gas Central Heating
- Local Council: Winchester City Council
- Council Tax Band: D
- Parking: Two Allocated Parking Spaces To The Rear Of The Property
Disclaimer Property Details: Whilst believed to be accurate all details are set out as a general outline only for guidance and do not constitute any part of an offer or contract. Intending purchasers should not rely on them as statements or representation of fact but must satisfy themselves by inspection or otherwise as to their accuracy. We have not carried out a detailed survey nor tested the services, appliances, and specific fittings. Room sizes should not be relied upon for carpets and furnishings. The measurements given are approximate. The lease details & charges have been provided by the owner and you should have these verified by a solicitor.
Council TaxA payment made to your local authority in order to pay for local services like schools, libraries, and refuse collection. The amount you pay depends on the value of the property.Read more about council tax in our glossary page.
Band: D
Mere Close, Swanmore, Southampton, SO32 2FF
NEAREST STATIONS
Distances are straight line measurements from the centre of the postcode- Botley Station3.8 miles
- Hedge End Station5.0 miles
- Swanwick Station5.9 miles
About the agent
Marco Harris are an award winning next generation estate agency that specialises in residential sales, lettings, property management, buy-to-let investment, land, and new homes. Our ethos is to provide an unmatched customer experience, encompassing state of the art technology, flexible methods of communication, and unrivalled marketing.
We have built an Estate Agency for the people of tomorrow, with unique strategies incorporating social media marketing to capture the wider audience and
Notes
Staying secure when looking for property
Ensure you're up to date with our latest advice on how to avoid fraud or scams when looking for property online.
Visit our security centre to find out moreDisclaimer - Property reference S914335. The information displayed about this property comprises a property advertisement. Rightmove.co.uk makes no warranty as to the accuracy or completeness of the advertisement or any linked or associated information, and Rightmove has no control over the content. This property advertisement does not constitute property particulars. The information is provided and maintained by Marco Harris, Southampton. Please contact the selling agent or developer directly to obtain any information which may be available under the terms of The Energy Performance of Buildings (Certificates and Inspections) (England and Wales) Regulations 2007 or the Home Report if in relation to a residential property in Scotland.
*This is the average speed from the provider with the fastest broadband package available at this postcode. The average speed displayed is based on the download speeds of at least 50% of customers at peak time (8pm to 10pm). Fibre/cable services at the postcode are subject to availability and may differ between properties within a postcode. Speeds can be affected by a range of technical and environmental factors. The speed at the property may be lower than that listed above. You can check the estimated speed and confirm availability to a property prior to purchasing on the broadband provider's website. Providers may increase charges. The information is provided and maintained by Decision Technologies Limited. **This is indicative only and based on a 2-person household with multiple devices and simultaneous usage. Broadband performance is affected by multiple factors including number of occupants and devices, simultaneous usage, router range etc. For more information speak to your broadband provider.
Map data ©OpenStreetMap contributors.




