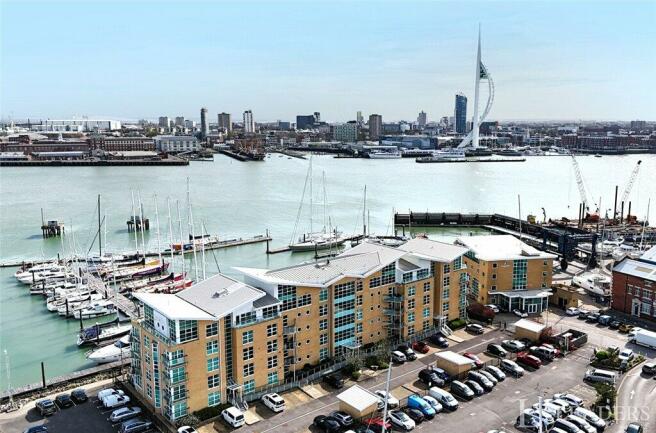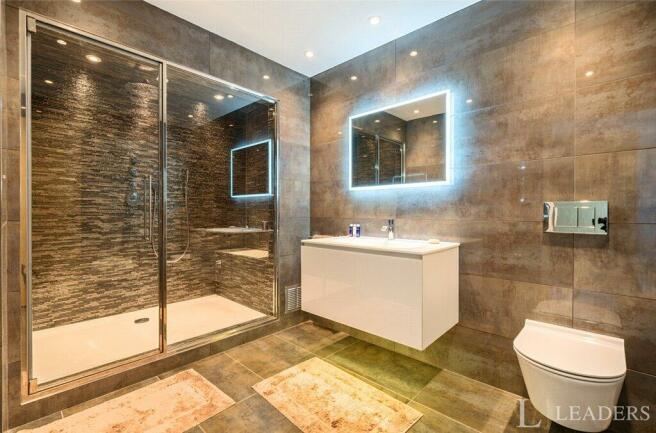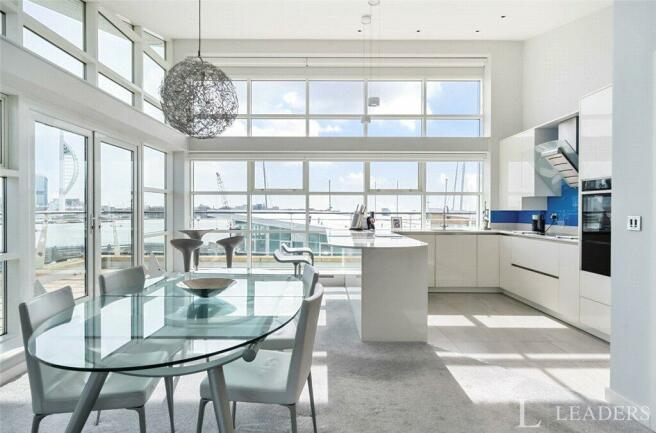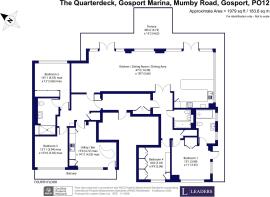
Gosport Marina, Mumby Road, Gosport

- PROPERTY TYPE
Apartment
- BEDROOMS
4
- BATHROOMS
3
- SIZE
Ask agent
- TENUREDescribes how you own a property. There are different types of tenure - freehold, leasehold, and commonhold.Read more about tenure in our glossary page.
Freehold
Description
* 4 BEDROOMS
* 2 EN-SUITE SHOWER ROOMS
* 1 FAMILY BATHROOM
* TOP FLOOR PENTHOUSE
* 2 ALLOCATED PARKING BAYS
* NO FORWARD CHAIN
* THE BEST VIEWS IN GOSPORT
* 2536 SQ FT LIVING SPACE
* LARGE BALCONY TERRACE AREA
* HARBOUR ENTRANCE VIEWS
* LOCATED ON THE WATERFRONT
* ELECTRIC BLINDS
* COUNCIL TAX BAND F
* GAS CENTRAL HEATING
* BAR UTILITY ROOM
* SHARE OF THE FREEHOLD
* MANAGED BY DACKS IN SOUTHSEA
* 986 YEARS ON THE LEASE
* ANNUAL SERVICE CHARGE £5,900 ( BOTH )
* RENOVATED TO A HIGH STANDARD
* CLOSE TO GOSPORT FERRY
* PRIVATE ENTRANCE TO THE COMPLEX
* PERFECT LOCATION TO BERTH YOUR BOAT
‘’These particulars are believed to be correct and have been verified by or on behalf of the Vendor. However any interested party will satisfy themselves as to their accuracy and as to any other matter regarding the Property or its location or proximity to other features or facilities which is of specific importance to them. Distances and areas are only approximate and unless otherwise stated fixtures contents and fittings are not included in the sale. Prospective purchasers are always advised to commission a full inspection and structural survey of the Property before deciding to proceed with a purchase.’’
Successful buyers will be required to complete online identity checks provided by Lifetime Legal. The cost of these checks is £80 inc. VAT per purchase which is paid in advance, directly to Lifetime Legal. This charge verifies your identity in line with our obligations as agreed with HMRC and includes mover protection.
Entrance Hall
Remote control gate providing access to residents parking with two allocated car parking spaces directly next to the entrance door, plus visitor parking nearby, steps leading up to covered porch, communal front door with video entry phone system.
Lounge Kitchen Dining Room
Open plan with floor to ceiling windows with a south-easterly angle with panoramic views from Portchester, Portsdown Hill, the Naval Dockyard, Gunwharf Quays including the historic harbour entrance, Quebec House and the Round Tower. Kitchen: Comprehensive range of glass fronted 'Hacker systemat' units with Silestone Bianco Rivers work surface, integrated fridge and freezer with matching doors, eye-level Neff oven with hot plate under, range of pan drawers with soft close mechanism, Miele ceramic hob with glass curved Miele screen extractor hood, fan and light over, blue glass splashback, one unit housing Vaillant boiler supplying domestic hot water and central heating for unit 13, inset Franke sink unit with mixer tap and Silestone drainer to one side, integrated Siemens dishwasher with matching door, peninsular style divide with breakfast bar to one side, integrated bin and pan drawers to the other, ceiling spotlights, over unit lighting, full height vaulted ceiling with (truncated)
Master Bedroom
Dual aspect vaulted ceiling with full height double glazed windows with views to the rear southerly aspect over roof tops towards the Isle of Wight in the distance with blinds, door leading to balcony/terrace area with windows to one side with outstanding views over roof tops towards Old Portsmouth, the harbour entrance and the Solent beyond, double radiator, built-in double doored wardrobe with hanging space and shelving.
En-Suite Shower Room
CP Hart quality sanitary fittings. Fully ceramic tiled to walls, two feature double glazed port hole windows to side aspect, radiator, ladder style heated towel rail, moulded oval wash hand basin with mixer tap and drawer under, mirror and lighting over, concealed cistern w.c., with dual flush, mirror fronted medicine cabinet over with pelmet lighting, extractor fan, ceiling spotlights, shower area with large shower cubicle with glazed screens, drench style hood and separate shower attachment and body jets, wall mounted controls and shelving to one end.
Bedroom two
Double glazed windows to front aspect with outstanding views towards Portchester, Portsdown Hill, the Naval Dockyard, the City of Portsmouth including HMS Warrior, the ferry terminal, Gunwharf Quays and historic harbour entrance, radiator, chrome fronted power points, ceiling spotlights, double mirror fronted sliding doored wardrobe with hanging space and shelving, chrome fronted power points, dimmer switch.
En-suite Shower Room
CP Hart quality sanitary fittings, fully ceramic tiled to floor and walls with large shower cubicle with body jet system & steam room, wall mounted controls, drench style hood and separate shower attachment and seating area to one end, glazed screen with glass panelled door, moulded Artelinea sink unit with mixer tap and drawer under, mirror and lighting over, ceiling spotlights, tiled flooring with electric underfloor heating, ladder style chrome towel rail, extractor fan, ceiling spotlights, concealed cistern with dual flush.
Bedroom Three
Double glazed windows to rear aspect with far reaching views over roof tops towards the Isle of Wight in the distance, ceiling spotlights, dimmer switch, chrome fronted power points, radiator.
Bedroom Four
Currently fitted out with Strachan unit as a bespoke dressing room with range of floor to ceiling built-in wardrobes to one wall with hanging space and shelving, large mirror with matching surround, shelf and double radiator under, full height double glazed windows to rear aspect with far reaching views to the Isle of Wight in the distance, tall shoe cupboard with low level range of built-in drawers, ceiling spotlights, dimmer switch.
Bathroom
White suite comprising: CP Hart quality sanitary fittings, double ended panelled bath with wall mounted controls, fully ceramic tiles to walls, recessed shelf with mirror and inset lighting, ceiling spotlights, extractor fan, large mirror to one wall, square wash hand basin with mixer tap and drawers under, concealed cistern Gerberit w.c with dual flush, radiator with rail over.
Bar/Utility Room
Double glazed windows to rear aspect with far reaching views over roof tops towards the Isle of Wight in the distance, double glazed door leading to balcony, comprehensive range of matching Hacker systemat wall and floor units with Silestone work surface, inset Franke sink with mixer tap and drainer to one side, integrated Siemens washer / dryer with matching door, tall larder style cupboard, blue glass splashback, chrome fronted power points, one cupboard housing Vaillant boiler supplying domestic hot water and central heating for No.14, ceiling spotlights, two radiators, feature curved wave shaped bar area with glass top, dimmer switch.
Parking
Two allocated parking bays and visitors.
Council TaxA payment made to your local authority in order to pay for local services like schools, libraries, and refuse collection. The amount you pay depends on the value of the property.Read more about council tax in our glossary page.
Band: F
Gosport Marina, Mumby Road, Gosport
NEAREST STATIONS
Distances are straight line measurements from the centre of the postcode- Portsmouth Harbour Station0.5 miles
- Portsmouth & Southsea Station1.2 miles
- Fratton Station1.9 miles
About the agent
Successfully selling in Gosport
Leaders is one of the UK's largest and most-established independent estate and lettings agencies. With a network of over 120 branches, Leaders provides its customers and clients with a comprehensive range of property services including: residential sales, lettings and property management, financial advice, conveyancing, surveys and valuations and land and new homes, meaning our clients and customers
Notes
Staying secure when looking for property
Ensure you're up to date with our latest advice on how to avoid fraud or scams when looking for property online.
Visit our security centre to find out moreDisclaimer - Property reference HUB232265. The information displayed about this property comprises a property advertisement. Rightmove.co.uk makes no warranty as to the accuracy or completeness of the advertisement or any linked or associated information, and Rightmove has no control over the content. This property advertisement does not constitute property particulars. The information is provided and maintained by Leaders Sales, Gosport. Please contact the selling agent or developer directly to obtain any information which may be available under the terms of The Energy Performance of Buildings (Certificates and Inspections) (England and Wales) Regulations 2007 or the Home Report if in relation to a residential property in Scotland.
*This is the average speed from the provider with the fastest broadband package available at this postcode. The average speed displayed is based on the download speeds of at least 50% of customers at peak time (8pm to 10pm). Fibre/cable services at the postcode are subject to availability and may differ between properties within a postcode. Speeds can be affected by a range of technical and environmental factors. The speed at the property may be lower than that listed above. You can check the estimated speed and confirm availability to a property prior to purchasing on the broadband provider's website. Providers may increase charges. The information is provided and maintained by Decision Technologies Limited.
**This is indicative only and based on a 2-person household with multiple devices and simultaneous usage. Broadband performance is affected by multiple factors including number of occupants and devices, simultaneous usage, router range etc. For more information speak to your broadband provider.
Map data ©OpenStreetMap contributors.





