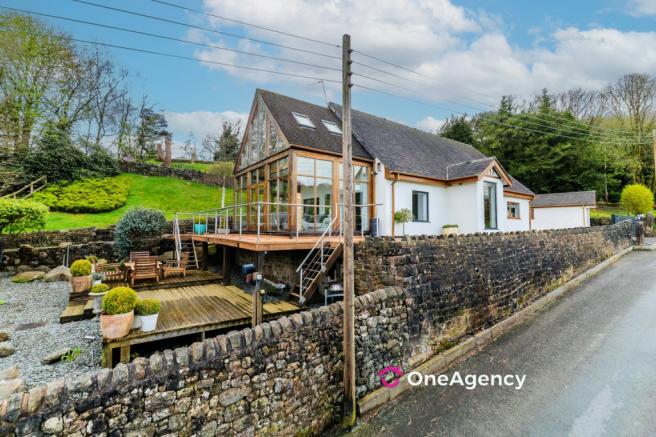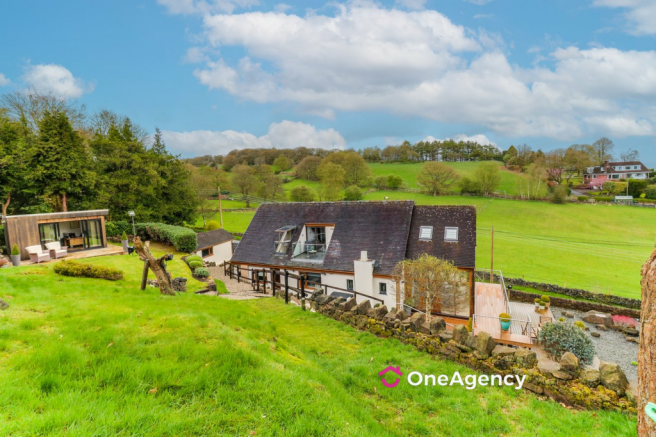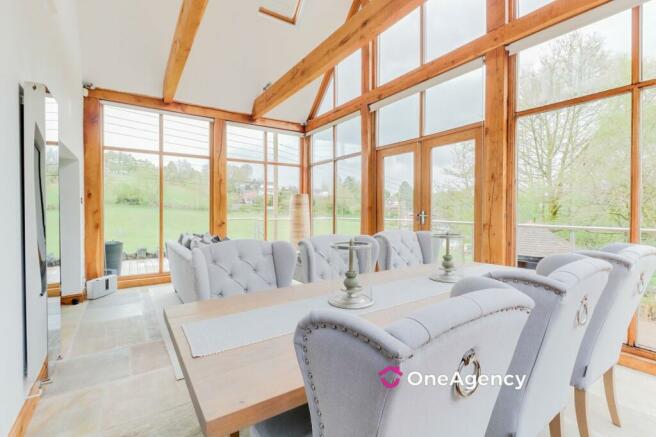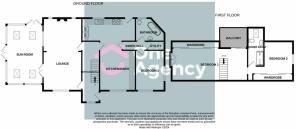Willfield Lane, Stockton Brook, Stoke-on-Trent, ST9

- PROPERTY TYPE
Detached
- BEDROOMS
3
- BATHROOMS
2
- SIZE
Ask agent
- TENUREDescribes how you own a property. There are different types of tenure - freehold, leasehold, and commonhold.Read more about tenure in our glossary page.
Freehold
Key features
- Detached Residence
- Three Bedrooms
- English Oak Sun Room
- Detached Garage with Electric Door
- Established and Large Gardens
- Sought After Location of Stockton Brook
Description
Opportunity to purchase a property of such high calibre and idyllic location does not present itself often. Spinneybank, Willfield Lane, Stockton Brook is one such opportunity.
A stunning detached individual property with a range of high specification fixtures throughout. Perfectly positioned in a semi-rural location, with far reaching views to the front, side and rear, it features impressive surrounded landscaped gardens, double-height English green oak Sun-Room, three bedrooms, two bathrooms, secluded garden office, ‘Breeze House’ eight seater garden room and a further plot of land adjacent to the property. Its location is only minutes from local amenities, highly regarded Primary/Secondary schools, The Peak District and commuter links. This property, accessed via electric gates, with a block paved driveway and a detached garage, is a must view to appreciate the spacious feel and stylish quality and design.
The property spans of approximately 1/4 of an acre.
Ground Floor
Hallway
6.38m x 1.79m (20' 11" x 5' 10") Composite front door, staircase with bespoke stainless steel and glass banister with oak treads, bisque radiator, double glazed window with electric blind and laminate flooring.
Lounge
7.35m x 3.90m (24' 1" x 12' 10") Double glazed windows to the front and rear with electric blinds, gas fireplace, french doors to the sun room, bisque radiator and laminate flooring.
Sun Room
6.04m x 3.86m (19' 10" x 12' 8") An english green oak room with features and beams, french doors to the side and rear, double glazed windows with roller blinds, Eskimo mirrored radiator, four electric velux roof sky-lights and tiled flooring.
Kitchen/Diner
7.31m x 3.64m (24' 0" x 11' 11") An open plan kitchen/diner with a range of white gloss wall and base units with quartz corian worktops, inset sink basin with chrome mixer tap, Neff hide & slide oven/grill and Neff combi oven/grill/microwave, 5 ring gas hob with Faber extractor hood and light over, integral Neff dishwasher and hot point fridge, double glazed windows to the front and rear with roller blinds, space for a dining table and chairs, bisque radiator, barn-door style door to the rear garden and tiled flooring.
Utility
1.77m x 0.91m (5' 10" x 3' 0") Plumbing for a washing machine, Worcester combi boiler and tiled flooring.
Bathroom
2.91m x 2.12m (9' 7" x 6' 11") An Italian sottini white bathroom suite with stainless steel surrounds, freestanding bath with Handsgrohe axor tap and mixer shower head unit, hand wash basin, low level W/C, bisque radiator, double glazed window with roller blind, tiled walls and flooring.
Bedroom Two
3.91m x 2.95m (12' 10" x 9' 8") Double glazed windows to the front and side with roller blind, bisque radiator and laminate flooring.
First Floor
Bedroom One
7.83m x 3.28m (25' 8" x 10' 9") A balcony with sliding door, juliet balcony, fitted wardrobe units, storage space, access to loft space with and carpet flooring.
Bedroom Three
3.31m x 3.01m (10' 10" x 9' 11") A double glazed window with roller blind, fitted wardrobe units, additional storage, radiator and carpet flooring.
Shower Room
3.78m x 1.65m (12' 5" x 5' 5") A cohler walk in shower unit with sliding glass screen with aqualisa shower, hand wash basin, low level W/C, chrome towel radiator, velux balcony window with blind, tiled walls and flooring.
External
Front - Stainless steel (anthracite coated) electric gate with small side gate access to block paved driveway
Side - Composite decking area with stainless steel banisters, stone built storage area underneath with electric power and lighting, steps leading to a timber decked area and pebbled garden with stone built borders. Eight seater ‘Breeze House’ entertainment room with lighting and heating.
Additional land at the side of the property with mature shrubs and trees.
Rear - A block paved patio, steps leading to a gravel area, further steps to a spacious lawned garden with mature shrubs and further area for seating.
Detached Garage
5.78m x 2.97m (19' 0" x 9' 9") Electric up and over door, electric power and double glazed window.
Office
4.52m x 2.85m (14' 10" x 9' 4") A double glazed window, sliding doors to the front, electric power and Wi-Fi and laminate flooring.
AGENTS NOTES
The council tax band is E. The local authority is Staffordshire Moorlands.
We understand from the vendor the property is currently serviced by a septic tank with the owners in the process of switching to connection to the mains sewer, we understand that Severn Trent Water has given permission for the connection and dates are awaited from the Highways Department to allow access to the mains sewer. This will be completed prior to sale. Buyers are advised to make their own enquiries.
There is a plot of land adjacent to the property, under separate Title which is included within the sale and we understand there is an opportunity to acquire further land under ‘adverse possession’ rules, extending this piece of land further. Buyers are advised to make their own enquiries.
The main property title number is SF327843. The additional plot title number is SF669756.
Brochures
Brochure 1Council TaxA payment made to your local authority in order to pay for local services like schools, libraries, and refuse collection. The amount you pay depends on the value of the property.Read more about council tax in our glossary page.
Band: E
Willfield Lane, Stockton Brook, Stoke-on-Trent, ST9
NEAREST STATIONS
Distances are straight line measurements from the centre of the postcode- Longport Station4.0 miles
- Stoke-on-Trent Station4.7 miles
- Kidsgrove Station4.9 miles
About the agent
At OneAgency, our mission is to provide Stoke-on-Trent with an innovative, responsive, locally-owned estate agency which prides itself on customer service and clear, expert advice. A focus and approach which led to our winning Gold in The British Property Awards.
We combine fixed fee structures with no sale, no fee and no tie-in periods so you can relax. From Sales and Lettings to Auctions, we're the fairer way to move forward.
Dean Reeves, our Managing Director, has worked exclus
Notes
Staying secure when looking for property
Ensure you're up to date with our latest advice on how to avoid fraud or scams when looking for property online.
Visit our security centre to find out moreDisclaimer - Property reference 24964313. The information displayed about this property comprises a property advertisement. Rightmove.co.uk makes no warranty as to the accuracy or completeness of the advertisement or any linked or associated information, and Rightmove has no control over the content. This property advertisement does not constitute property particulars. The information is provided and maintained by OneAgency, Stoke-On-Trent. Please contact the selling agent or developer directly to obtain any information which may be available under the terms of The Energy Performance of Buildings (Certificates and Inspections) (England and Wales) Regulations 2007 or the Home Report if in relation to a residential property in Scotland.
*This is the average speed from the provider with the fastest broadband package available at this postcode. The average speed displayed is based on the download speeds of at least 50% of customers at peak time (8pm to 10pm). Fibre/cable services at the postcode are subject to availability and may differ between properties within a postcode. Speeds can be affected by a range of technical and environmental factors. The speed at the property may be lower than that listed above. You can check the estimated speed and confirm availability to a property prior to purchasing on the broadband provider's website. Providers may increase charges. The information is provided and maintained by Decision Technologies Limited.
**This is indicative only and based on a 2-person household with multiple devices and simultaneous usage. Broadband performance is affected by multiple factors including number of occupants and devices, simultaneous usage, router range etc. For more information speak to your broadband provider.
Map data ©OpenStreetMap contributors.




