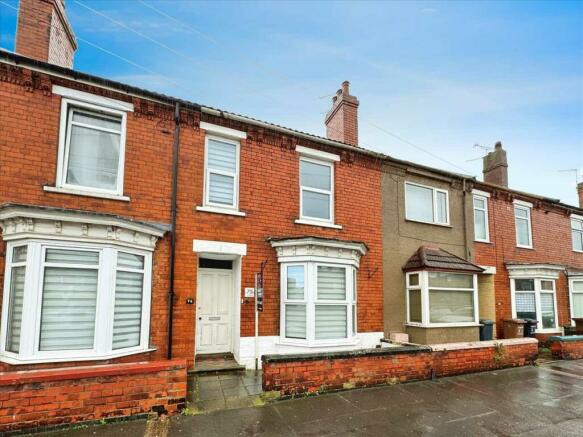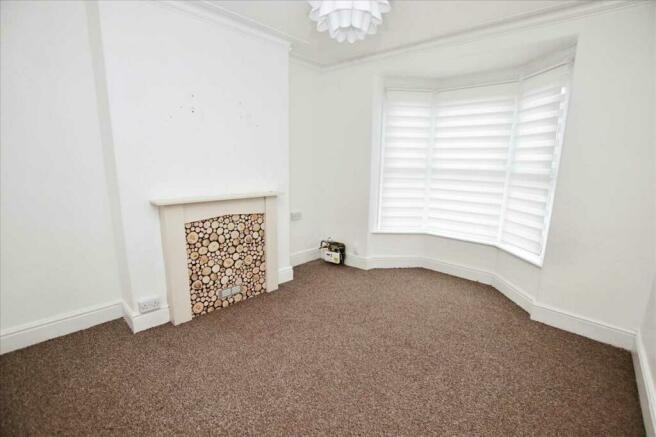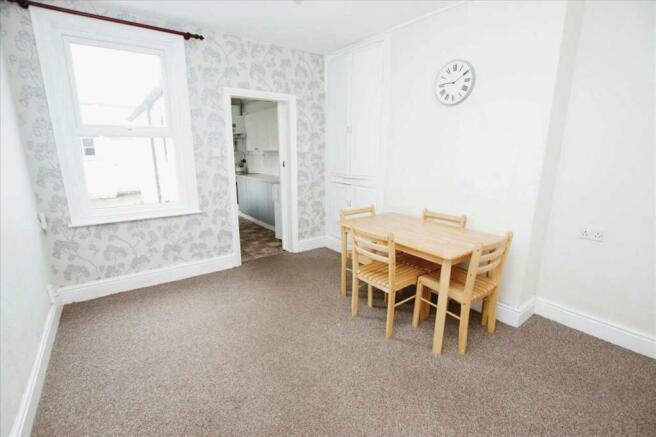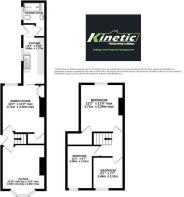
Sincil Bank, Lincoln
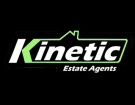
Letting details
- Let available date:
- Now
- Deposit:
- Ask agentA deposit provides security for a landlord against damage, or unpaid rent by a tenant.Read more about deposit in our glossary page.
- Min. Tenancy:
- Ask agent How long the landlord offers to let the property for.Read more about tenancy length in our glossary page.
- Let type:
- Long term
- Furnish type:
- Unfurnished
- Council Tax:
- Ask agent
- PROPERTY TYPE
Terraced
- BEDROOMS
3
- BATHROOMS
1
- SIZE
Ask agent
Key features
- Council tax band - A
- EPC RATING - D
- Gas Central Heating
- Central location
- Unfurnished
- Rear Courtyard with store
Description
Boasting a classic bay frontage, this residence offers a tastefully presented interior throughout.
The ground floor welcomes you with an inviting entrance hallway leading to a cozy lounge adorned with a bay window, a separate dining area, and a spacious 12ft kitchen. Completing the ground level is a convenient shower room.
Ascend to the first floor via the well-appointed landing to discover three generously sized bedrooms. Outside, a courtyard garden awaits, accompanied by a handy brick outbuilding. Additional perks of this property include modern conveniences like double glazing, efficient gas central heating, and on-street resident parking with permit.
Situated within a stone's throw from Lincoln City Centre, the train station, medical facilities, financial institutions, dining options, and grocery stores, this home offers both convenience and comfort.
VIEWING REQUESTS/PROCESS - To request to view this property we will need you to fill out our pre qualification form first before we can book a time slot so please call or email the full names of all prospective tenants along with an email address for each party.
TENANCY TERM The Landlord's preference is to let the property for 12 month minimum/fixed term.
RENTAL AMOUNT - £950CM- PLEASE NOTE YOU WILL BE REQUIRED TO PAY ONE MONTH UPON MOVE IN
DEPOSIT - 5 WEEKS RENT OF THE AGREED RENTAL PRICE - THIS MUST BE PAID BEFORE MOVING IN
COUNCIL TAX BAND - A
EPC RATING - D
UNFURNISHED
AVAILABLE DATE - 22/04/2024
ADDITIONAL FEES There are no application fees payable. You will be required to pay a Holding Deposit equal to one weeks rent to secure the property.
Entrance Hall
Having side entrance door giving access to the stairs rising to first floor, the Lounge and Dining Room.
Lounge 12' 10'' into bay x 11' 0'' max (3.91m x 3.35m)
Having fitted carpet, walk-in bay window to front aspect with fitted privacy blinds, radiator, power points, tv point, feature fireplace with surround and mantle and coved ceiling.
Dining Room 12' 0'' x 11' 0'' max (3.65m x 3.35m)
Having fitted carpet, storage cupboard to alcove, power points, radiator, understairs storage cupboard and uPVC window with curtain rail above.
Kitchen 12' 0'' x 5' 10'' (3.65m x 1.78m)
Having a range of matching range of wall and base units with work surfaces over, inset, single stainless steel sink and drainer unit with tiled splash backs, built-in oven, hob and extractor, space for fridge freezer and plumbing for washing machine.
Family Bathroom
Having 3 piece suite comprising walk-in shower area with electric shower over, wash hand basin, low level WC, tiled effect flooring, radiator, part tiled walls, extractor and uPVC frosted window.
First Floor Landing
Giving access to all three bedrooms and having fitted carpet.
Bedroom One 12' 2'' x 11' 0'' max (3.71m x 3.35m)
Having large built- in wardrobe, fitted carpet, radiator and uPVC window with fitted privacy blind.
Bedroom Two 11' 2'' x 6' 7'' min (3.40m x 2.01m)
Having fitted carpet, power points, radiator and uPVC window with fitted privacy blind.
Bedroom Three 8' 1'' x 7' 7'' (2.46m x 2.31m)
Having laminate wood effect flooring, power points, uPVC window and radiator.
Outside
To the rear of the property there is an enclosed courtyard garden with a brick built outbuilding.
Disclaimer
These particulars are intended to give a fair description of the property but their accuracy cannot be guaranteed, and they do not constitute an offer of contract. We should make you aware of the following guidance or limitations.
- Money laundering regulations prospective tenants will be asked to produce identification documentation during the referencing process and we would ask for your co-operation in order that there will be no delay in agreeing a tenancy.
- The information/text, photographs and floor plans are for guidance only and are not necessarily comprehensive.
- Measurements are approx room sizes and are only as general guidance. You must verify the dimensions carefully to satisfy yourself of their accuracy and we recommend you measure the property yourself for any furnishings or specific requirements within the rooms.
- You should make your own enquiries regarding the property, particularly in respect of furnishings to be included/excluded and what parking facilities are available.
- Before you enter into any tenancy for one of the advertised properties, the condition and contents of the property will normally be set out in a tenancy agreement and inventory. Please make sure you carefully read and agree with the tenancy agreement and any inventory provided before signing these documents.
Council TaxA payment made to your local authority in order to pay for local services like schools, libraries, and refuse collection. The amount you pay depends on the value of the property.Read more about council tax in our glossary page.
Band: A
Sincil Bank, Lincoln
NEAREST STATIONS
Distances are straight line measurements from the centre of the postcode- Lincoln Central Station0.3 miles
- Hykeham Station3.0 miles
About the agent
Moving is a busy and exciting time and we're here to make sure the experience goes as smoothly as possible by giving you all the help you need under one roof. The company has always used computer and internet technology, but the company's biggest strength is the genuinely warm, friendly and professional approach that we offer all of our clients.
Notes
Staying secure when looking for property
Ensure you're up to date with our latest advice on how to avoid fraud or scams when looking for property online.
Visit our security centre to find out moreDisclaimer - Property reference KIT1000244. The information displayed about this property comprises a property advertisement. Rightmove.co.uk makes no warranty as to the accuracy or completeness of the advertisement or any linked or associated information, and Rightmove has no control over the content. This property advertisement does not constitute property particulars. The information is provided and maintained by Kinetic Estate Agents Limited, Lincoln. Please contact the selling agent or developer directly to obtain any information which may be available under the terms of The Energy Performance of Buildings (Certificates and Inspections) (England and Wales) Regulations 2007 or the Home Report if in relation to a residential property in Scotland.
*This is the average speed from the provider with the fastest broadband package available at this postcode. The average speed displayed is based on the download speeds of at least 50% of customers at peak time (8pm to 10pm). Fibre/cable services at the postcode are subject to availability and may differ between properties within a postcode. Speeds can be affected by a range of technical and environmental factors. The speed at the property may be lower than that listed above. You can check the estimated speed and confirm availability to a property prior to purchasing on the broadband provider's website. Providers may increase charges. The information is provided and maintained by Decision Technologies Limited.
**This is indicative only and based on a 2-person household with multiple devices and simultaneous usage. Broadband performance is affected by multiple factors including number of occupants and devices, simultaneous usage, router range etc. For more information speak to your broadband provider.
Map data ©OpenStreetMap contributors.
