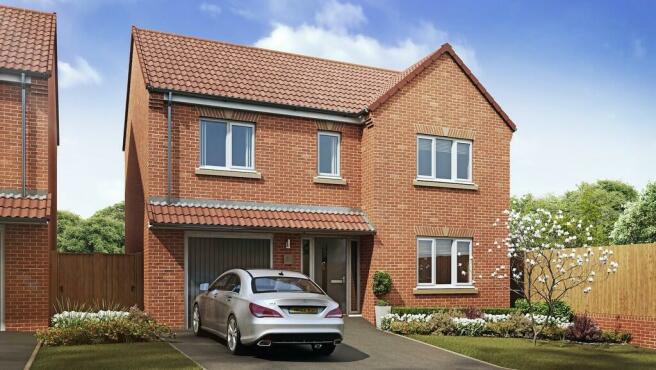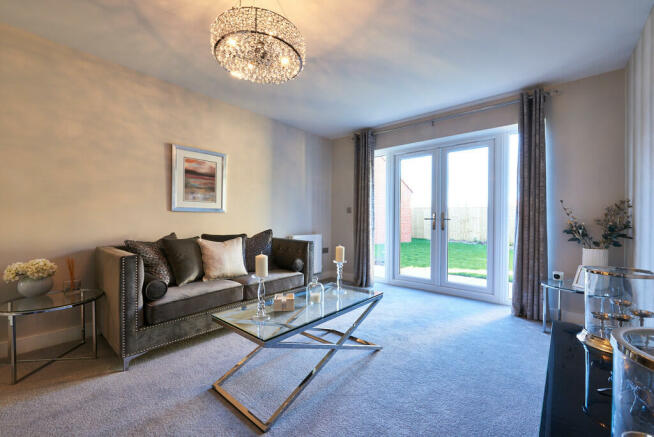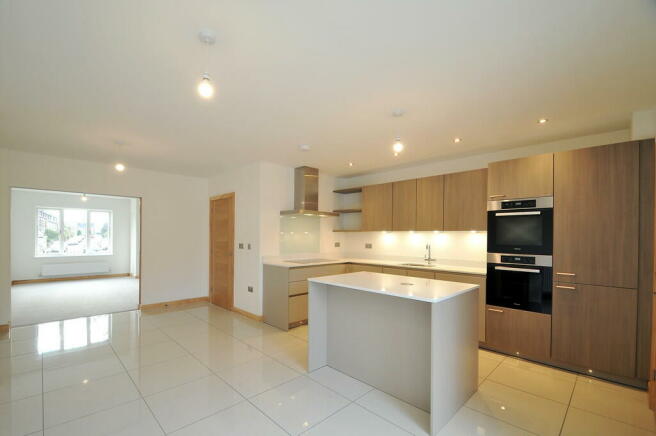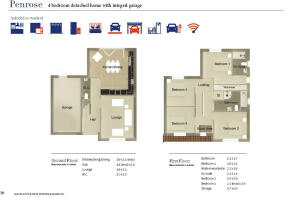Upper Haugh, Rotherham

- PROPERTY TYPE
Detached
- BEDROOMS
4
- BATHROOMS
2
- SIZE
Ask agent
- TENUREDescribes how you own a property. There are different types of tenure - freehold, leasehold, and commonhold.Read more about tenure in our glossary page.
Freehold
Key features
- WE CAN HELP SELL YOUR HOME WITH OUR GUARANTEED VALUATION SCHEME
- EARLY BIRD RESERVATIONS NOW BEING TAKEN
- FULLY TURFED & FENCED PRIVATE GARDENS
- PRIVATE OFF ROAD PARKING FOR 2 CARS FOR EVERY HOME
- WELL DESIGNED STORAGE AREAS ON EACH FLOOR
- BRITISH MADE HIGH QUALITY KITCHENS FROM OMEGA
- HIGH SPECIFICATION HOME WITH A QUALITY RANGE OF INTEGRATED APPLIANCES
- SMALL DEVELOPMENT OF JUST 23 HOMES
- FIBRE ENABLED BROADBAND TO THE DEVELOPMENT
- ELECTRIC VEHICLE CHARGING POINT AS STANDARD
Description
With a choice of 2 and 4 bedroom homes, in a well-planned variety of styles and layouts, there's sure to be one that's perfect for you.
Ben Bailey Homes have been building new homes in Yorkshire and the North Midlands since 1933 and Rockingham Fold is a perfect example of the quality and design for which this long standing, family-owned business is renowned.
What's more each new home features, as standard, a fantastic range of fixtures and fittings, the likes of which are seldom included in comparable new build developments.
In addition, each home features; full fibre enabled broadband connection and an electric car charging point as standard.
SPECIFICATION FEATURES INCLUDED AS STANDARD IN YOUR HOME - Properties will be built of Michelmersh Wolds Minster bricks.
- Red/Grey roof tiles. - Stylish UPVC woodgrain windows and external doors in Anthracite Grey (white internally).
- Security alarm, security lighting and sensors throughout.
- Turfed gardens. - British made Omega kitchens with Duropal laminate worktop and soft close door system.
- Gas hob, oven, extractor, fridge freezer and dishwasher.
- Up to the moment, Instinct sanitary ware range.
- Full fibre enabled broadband. - Chrome heated towel rails to bathrooms, plus shaver socket.
- Bathrooms and en suites half tiled in quality tiles.
- White internal doors and chrome handle.
- Energy-efficient gas fired central heating system.
- All downlights in brushed chrome (standard in bathrooms + en suites).
- Carpets and tiling to all floor surfaces.
- Mains operated smoke detectors.
- Extensive sockets throughout.
- Manually operated sectional garage door. - Each home will be provided with an electric vehicle charging point.
The Penrose: A newly-designed four-bedroom detached home with integral garage. This lovely property features a stylish open-plan kitchen/dining/living space, complete with bifold doors leading to the garden. A generous lounge is perfect for the whole family, with cloaks and ample storage completing the ground floor accommodation. The second floor comprises four double bedrooms, bed 1 including spacious En-suite and fabulous area for storage running the length of the room. A light-filled study area to the landing, ideal for home working, completes this modern family home.
DISCLAIMER
Photography may not be of the actual interior of the house type shown, but similar to other developments within the Conroy Brook Group
Energy performance certificate - ask agent
Council TaxA payment made to your local authority in order to pay for local services like schools, libraries, and refuse collection. The amount you pay depends on the value of the property.Read more about council tax in our glossary page.
Ask agent
Upper Haugh, Rotherham
NEAREST STATIONS
Distances are straight line measurements from the centre of the postcode- Swinton (S. Yorks.) Station2.7 miles
- Elsecar Station3.0 miles
- Rotherham Central Station3.0 miles
About the agent
We are a forward thinking family run business who cover the whole of the Dearne valley and surrounding areas, and specialise in Sales, residential lettings and property management. As a specialist sale and letting agent we are fully focused on the priorities and needs of both landlords and customers
Details of our services may be found on the site, together with all the information needed to either sale or let your property or find a new property to live in.
Industry affiliations

Notes
Staying secure when looking for property
Ensure you're up to date with our latest advice on how to avoid fraud or scams when looking for property online.
Visit our security centre to find out moreDisclaimer - Property reference 103304002837. The information displayed about this property comprises a property advertisement. Rightmove.co.uk makes no warranty as to the accuracy or completeness of the advertisement or any linked or associated information, and Rightmove has no control over the content. This property advertisement does not constitute property particulars. The information is provided and maintained by Bsmart Homes, Swinton. Please contact the selling agent or developer directly to obtain any information which may be available under the terms of The Energy Performance of Buildings (Certificates and Inspections) (England and Wales) Regulations 2007 or the Home Report if in relation to a residential property in Scotland.
*This is the average speed from the provider with the fastest broadband package available at this postcode. The average speed displayed is based on the download speeds of at least 50% of customers at peak time (8pm to 10pm). Fibre/cable services at the postcode are subject to availability and may differ between properties within a postcode. Speeds can be affected by a range of technical and environmental factors. The speed at the property may be lower than that listed above. You can check the estimated speed and confirm availability to a property prior to purchasing on the broadband provider's website. Providers may increase charges. The information is provided and maintained by Decision Technologies Limited.
**This is indicative only and based on a 2-person household with multiple devices and simultaneous usage. Broadband performance is affected by multiple factors including number of occupants and devices, simultaneous usage, router range etc. For more information speak to your broadband provider.
Map data ©OpenStreetMap contributors.




