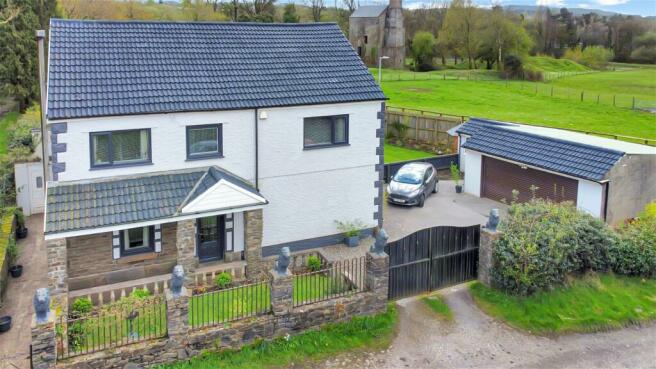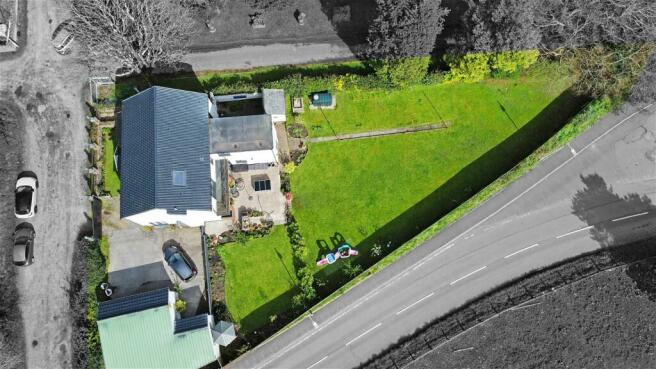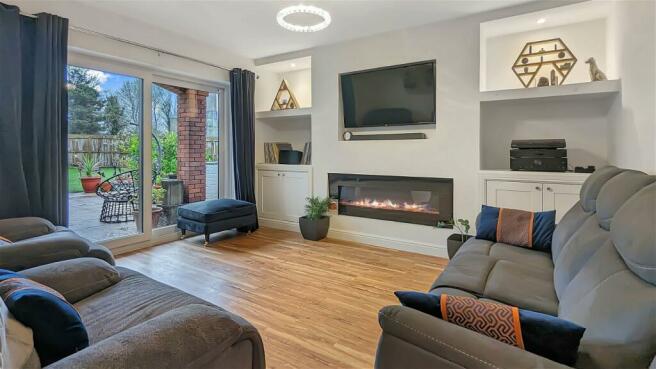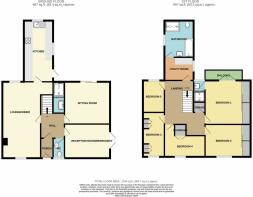New Road, Llansamlet, Swansea, SA7 9DU

- PROPERTY TYPE
Detached
- BEDROOMS
5
- BATHROOMS
3
- SIZE
1,841 sq ft
171 sq m
- TENUREDescribes how you own a property. There are different types of tenure - freehold, leasehold, and commonhold.Read more about tenure in our glossary page.
Freehold
Key features
- Three separate reception rooms
- Large Plot
- Planning permission for detached dwelling in grounds
- WC & Shower room on ground floor
- Off Road Parking and double garage/workshop
- Great property for multi generational living
- En-Suite off master bedroom
- Balcony off the master bedroom
- Freehold
- **PLEASE QUOTE REF CW0319**
Description
Introducing 5 New Road, a remarkable detached residence in Llansamlet, Swansea, offering five bedrooms (1 en suite), three reception rooms, ground floor shower room, WC and a large garden with planning permission for a detached dwelling (Planning App: 2020/0048/FUL). Boasting a double garage/workshop, gated parking, and a balcony with rural views, this property provides both comfort and investment potential. Conveniently located for M4 access, Morriston Hospital, and shopping at the Enterprise Park, it's a rare opportunity to own a versatile family home in a prime location. Internal viewing is essential to fully appreciate this unique opportunity.
EPC: D56
GENERAL INFORMATION
Freehold
Council tax: Band D
Oil central heating
Please be advised the property is on a private road.
THE ACCOMMODATION INCLUDES
FRONT PORCH
Entered via double glazed entrance door. Decorative dado rail. Through stained glass door to entrance hallway.
HALLWAY
Stairs to the first floor accommodation, radiator.
W.C. Measuring 6'3 x 3'1
Double glazed window to front. Suite comprising of WC and wall mounted wash hand basin. Chrome heated towel rail and tiled flooring.
SHOWER ROOM
Wash hand basin set upon vanity unit with storage under and a shower enclosure with mixer shower, Chrome heated towel rail and vinyl flooring.
LOUNGE/DINING ROOM Measuring 22' 11 x 11' 6
Double glazed windows to front and rear. Multi fuel stove situated within ornate surround and upon slate hearth. Two radiators. Ornate coving to ceiling and a dado rail. Telephone and television points.
SITTING ROOM Measuring 13' 8 x 13' 5
Double glazed sliding patio doors to the rear, built in media wall and electric fire.
RECEPTION ROOM/BEDROOM 6 Measuring 13' 8 x 10' 3
Double glazed French doors to the side. Ornate plaster moulding's and coving. Radiator. Currently used as a bedroom for multi generational living.
KITCHEN Measuring 18' 6 x 8' 6
Double glazed windows to side and rear. Door providing access to the garden. Range of wall and base units over incorporating a 1 and a half sink and drainer, eye level double electric oven, space for fridge freezer, space for a dishwasher radiator and vinyl flooring
LANDING
Access to the attic space which is boarded out, has lighting, power and and has a Velux window to the rear. Attic accessed via drop down ladder.
UTILITY ROOM Measuring 8'7 x 7'9
Double glazed window to side. Fitted work top with under counter provision for washing machine and tumble dryer.
BATHROOM Measuring 10' 3 x 8' 7
Double glazed window to side. Suite comprises of WC, wash hand basin with storage underneath, panelled bath and a walk in shower enclosure with mixer shower. Part tiled walls, ceramic tile flooring, extractor fan and wall mounted mirror with embedded lighting.
BEDROOM 1 Measuring 13' 9 x 13' 5
Features double glazed French doors opening to a balcony with scenic rural views, built-in wardrobes with sliding mirrored doors, a double panel radiator, ceiling coving, and a telephone point.
EN-SUITE/SHOWER ROOM
Frosted double glazed window to rear. Wash hand basin set upon vanity unit with storage under, wall mounted mirror with embedded lights and a shower enclosure with mixer shower.
BEDROOM 2 Measuring 13' 9 x 10' 4
Double glazed window to front. Double panel radiator. Built in wardrobes with sliding doors and storage cupboards. Laminate flooring. Coving to ceiling.
BEDROOM 3 Measuring 12' 6 x 8' 0
Double glazed window to front. Double panel radiator. Built in wardrobes.
BEDROOM 4 Measuring 11' 6 x 7' 3
Double glazed window to front. Double panel radiator. Built in wardrobe.
BEDROOM 5 Measuring 10' 2 x 9' 2
Double glazed window to rear, carpet flooring, radiator and coving to ceiling.
EXTERNAL TO FRONT
To the front of the property, you'll find a forecourt garden featuring a well-maintained lawn and a gravelled area. Adjacent to the garden, there's a gated parking area leading to a double garage and workshop. Outside power and water tap.
GARAGE Measuring 23' 7 x 20' 7
The garage is easily accessible through a double-width remote-controlled roller shutter door, ensuring convenience and security. Equipped with power and lighting, it offers functionality for various purposes. Additionally, it boasts the convenience of an inspection pit, enhancing maintenance capabilities. A pedestrian door provides access to the adjoining workshop, seamlessly integrating workspaces for enhanced efficiency and ease of movement.
WORK SHOP/GYM Measuring 12' 11" x 9' 9
Double door and window to front with further double glazed window to side. Provided with lighting.
External To Rear
At the rear of the property lies a spacious garden, perfect for outdoor living and entertainment, featuring a sizable patio seating area. Fully enclosed for privacy and security, it includes a convenient yard space housing an exterior WC and implement store, catering to practical needs. Completing the outdoor amenities is an outside hot and cold water tap, power sockets adding functionality and convenience for gardening or recreational activities.
Agent's Note
On March 16th, 2020, planning consent was secured for the construction of a detached dwelling within the rear garden, offering an exciting opportunity for expansion or investment. Additional information can be obtained from Swansea City Council's website, referencing planning application number 2020/0048/FUL.
DISCLAIMER
These particulars, whilst believed to be accurate are set out as a general outline only for guidance and do not constitute any part of an offer or contract. Intending purchasers should not rely on them as statements or representations of fact, but must satisfy themselves by inspection or otherwise as to their accuracy.
ANTI-MONEY LAUNDERING REGULATIONS - We are required by law to conduct Anti-Money Laundering (AML) checks on all parties involved in the sale or purchase of a property. We take the responsibility of this seriously in line with HMRC guidance, and in ensuring the accuracy and continuous monitoring of these checks. Our partner, Movebutler, will carry out the initial checks on our behalf. They will contact you once your offer has been accepted, to conclude, where possible, a biometric check with you electronically.
As an applicant, you will be charged a non-refundable fee of £30 (inclusive of VAT) per buyer for these checks. The fee covers data collection, manual checking, and monitoring. You will need to pay this amount directly to Movebutler and complete all Anti-Money Laundering (AML) checks before your offer can be formally accepted.
Council TaxA payment made to your local authority in order to pay for local services like schools, libraries, and refuse collection. The amount you pay depends on the value of the property.Read more about council tax in our glossary page.
Band: D
New Road, Llansamlet, Swansea, SA7 9DU
NEAREST STATIONS
Distances are straight line measurements from the centre of the postcode- Llansamlet Station0.6 miles
- Skewen Station1.7 miles
- Neath Station3.4 miles
About the agent
eXp UK are the newest estate agency business, powering individual agents around the UK to provide a personal service and experience to help get you moved.
Here are the top 7 things you need to know when moving home:
Get your house valued by 3 different agents before you put it on the market
Don't pick the agent that values it the highest, without evidence of other properties sold in the same area
It's always best to put your house on the market before you find a proper
Notes
Staying secure when looking for property
Ensure you're up to date with our latest advice on how to avoid fraud or scams when looking for property online.
Visit our security centre to find out moreDisclaimer - Property reference S914388. The information displayed about this property comprises a property advertisement. Rightmove.co.uk makes no warranty as to the accuracy or completeness of the advertisement or any linked or associated information, and Rightmove has no control over the content. This property advertisement does not constitute property particulars. The information is provided and maintained by eXp UK, Wales. Please contact the selling agent or developer directly to obtain any information which may be available under the terms of The Energy Performance of Buildings (Certificates and Inspections) (England and Wales) Regulations 2007 or the Home Report if in relation to a residential property in Scotland.
*This is the average speed from the provider with the fastest broadband package available at this postcode. The average speed displayed is based on the download speeds of at least 50% of customers at peak time (8pm to 10pm). Fibre/cable services at the postcode are subject to availability and may differ between properties within a postcode. Speeds can be affected by a range of technical and environmental factors. The speed at the property may be lower than that listed above. You can check the estimated speed and confirm availability to a property prior to purchasing on the broadband provider's website. Providers may increase charges. The information is provided and maintained by Decision Technologies Limited.
**This is indicative only and based on a 2-person household with multiple devices and simultaneous usage. Broadband performance is affected by multiple factors including number of occupants and devices, simultaneous usage, router range etc. For more information speak to your broadband provider.
Map data ©OpenStreetMap contributors.




