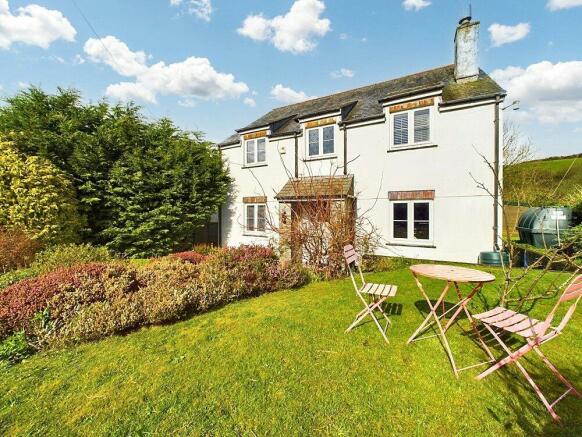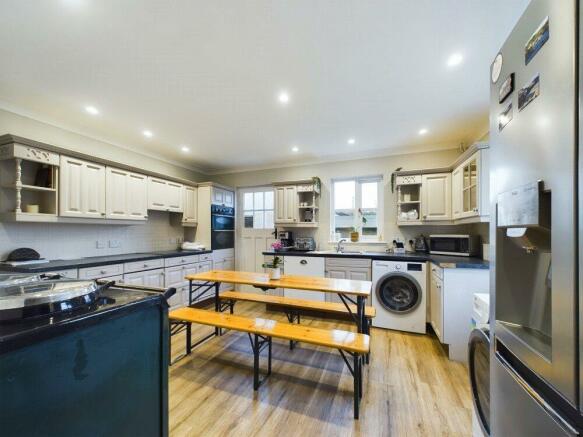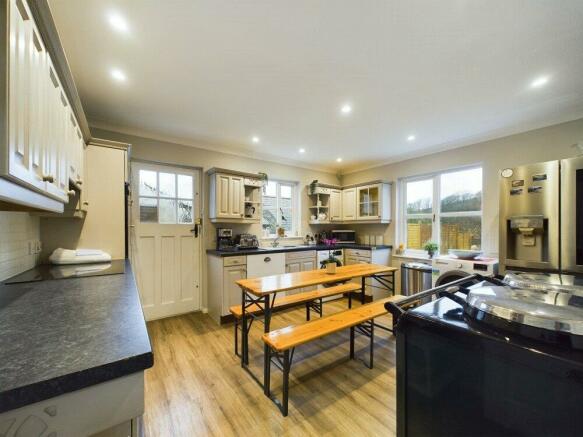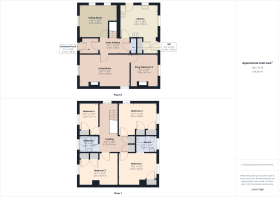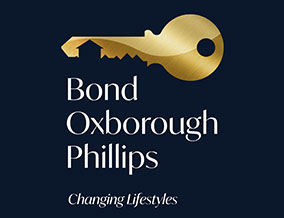
Boscastle, Cornwall

- PROPERTY TYPE
Detached
- BEDROOMS
4
- BATHROOMS
2
- SIZE
Ask agent
- TENUREDescribes how you own a property. There are different types of tenure - freehold, leasehold, and commonhold.Read more about tenure in our glossary page.
Freehold
Key features
- 4/5 BEDROOM
- DETACHED HOUSE
- 1 ENSUITE
- 2 RECEPTION ROOMS
- FRONT AND REAR GARDENS
- AMPLE STORAGE THROUGHOUT
- PARKING SPACE
- VALLEY VIEWS
- SOUGHT AFTER VILLAGE LOCATION
- EPC RATING: F
Description
Boscastle, with its own Harbour is impressively situated amidst dramatic cliffs and dates from the mid 16th Century. For many years the Harbour served the inland town of Launceston as a Port, the two being linked by pack-horse and wagon transport. Slate and corn were shipped from the 16th Century pier. The Cornwall coast path along the cliffs from Boscastle to Tintagel is considered one of the finer walks in England. The Harbour and much of the hinterland is now within the control of the National Trust; the village of Boscastle offers a traditional range of shops and local amenities including popular Pubs, places of worship, etc. Tintagel is some 3 miles whilst the North Cornish coastal resort of Bude is some 15 miles. The Cathedral City of Exeter with its inter-city rail and motorway links is some 60 miles whilst Okehampton and Dartmoor is some 40 miles. The market town of Holsworthy is some 22 miles. Road communications have improved rapidly within recent years including the construction of the North Devon link road which by-passes Bideford, Barnstaple and South Molton, joining with the dual carriageway at Tiverton to lead on to the M5 thereafter. In addition, the A30 dual carriageway now extends from Exeter to Launceston and beyond.
Directions
From Bude town centre proceed towards Stratton and turn right into Kings Hill opposite Bude Service Station and continue until reaching the A39 turning right signposted Camelford. Continue for approximately 8 miles passing through Wainhouse Corner and take the right hand turning onto the B3263 to Boscastle. Continue for approximately 4 miles into the village of Boscastle, proceed through the centre and up the hill and turn left by the garage. Continue along this road for a short distance taking the first left after the medical centre into Fore Street. Follow the road down the hill for a short distance where upon the property will be found on the right hand side shortly before reaching the Community Centre.
Entrance Porch
7' 1" x 5' 10"
Leading to Inner hall
Inner Hall
10' 11" x 5' 10"
WC
2' 5" x 5' 10"
Close coupled WC and hand wash basin.
Living Room
19' 0" x 12' 0"
Large reception room with feature fireplace and space for family suite. Window to front and side elevations.
Snug/Bedroom 5
9' 9" x 12' 0"
Versatile space as either additional reception room or bedroom. Feature fireplace. Window to rear elevation.
Dining Room
14' 0" x 12' 0"
Bright and airy dual aspect reception room with windows to front and side elevations.
Kitchen/Breakfast Room
14' 1" x 18' 3"
A spacious fitted kitchen comprises a range of base and wall mounted units with laminate work surfaces over, incorporating a sink/drainer unit and mixer tap. Integrated electric hob, eye level oven, dishwasher with space and plumbing for washing machine and American fridge/freezer. Space for tumble dryer and dining table. Oil fired Aga. Large built in storage cupboards. A spacious room with windows and doors to rear and side elevations for access to the rear garden.
First Floor Landing
10' 4" x 18' 4"
Doors to all rooms. Loft access hatch. Large storage cupboards, one housing the water cylinder.
Bedroom 1
14' 2" x 12' 0"
Large bedroom accommodating super king size bed with window at the rear overlooking the gardens. Built in storage.
Ensuite
7' 9" x 5' 11"
A fitted suite comprises an enclosed shower cubicle with electric Mira Azora shower connected, close coupled WC and wash hand basin. Frosted window to rear elevation.
Bedroom 2
14' 1" x 12' 0"
Large bedroom accommodating king size bed with window to side and rear elevations. Built in storage.
Family Bathroom
7' 8" x 6' 1"
A fitted suite comprises an enclosed shower cubicle with electric Mira Azora shower over, freestanding oval bath with handheld shower attachment, close coupled WC and wash hand basin. Frosted window to front elevation.
Bedroom 3
14' 1" x 12' 0"
Large double bedroom with window to front elevation. Built in storage.
Bedroom 4
7' 10" x 11' 10"
Good size double bedroom with window to front elevation. Built in storage.
Outside
The property is accessed via pedestrian access to the front of the property with gated walkway leading through the front gardens which are principally laid to lawn with mature shrubs. Pedestrian gates on each side of the property lead to the enclosed rear gardens. The large garden offers stunning views over the valley, with a large lawn as well as a decking area which is perfect for al fresco dining. There is also a useful timber shed. 1 parking can be found in the community centre car park.
Services
Mains electric, water and drainage. Oil fired Aga.
Brochures
ParticularsCouncil TaxA payment made to your local authority in order to pay for local services like schools, libraries, and refuse collection. The amount you pay depends on the value of the property.Read more about council tax in our glossary page.
Band: TBC
Boscastle, Cornwall
NEAREST STATIONS
Distances are straight line measurements from the centre of the postcode- Bodmin Parkway Station16.6 miles
About the agent
BOND OXBOROUGH PHILLIPS
OFFER THE FOLLOWING:
SELLING 7 DAYS A WEEK
- Friendly dedicated staff constantly on the phone selling your home
- Large air conditioned office
- Eye catching window display
- Floorplans on sales particulars
- Full colour and detailed sales particulars
- A network of independent offices
- Accompanied viewings
- Guaranteed next day feedback from viewings carried out on your property
- Independ
Industry affiliations



Notes
Staying secure when looking for property
Ensure you're up to date with our latest advice on how to avoid fraud or scams when looking for property online.
Visit our security centre to find out moreDisclaimer - Property reference BUS230496. The information displayed about this property comprises a property advertisement. Rightmove.co.uk makes no warranty as to the accuracy or completeness of the advertisement or any linked or associated information, and Rightmove has no control over the content. This property advertisement does not constitute property particulars. The information is provided and maintained by Bond Oxborough Phillips, Bude. Please contact the selling agent or developer directly to obtain any information which may be available under the terms of The Energy Performance of Buildings (Certificates and Inspections) (England and Wales) Regulations 2007 or the Home Report if in relation to a residential property in Scotland.
*This is the average speed from the provider with the fastest broadband package available at this postcode. The average speed displayed is based on the download speeds of at least 50% of customers at peak time (8pm to 10pm). Fibre/cable services at the postcode are subject to availability and may differ between properties within a postcode. Speeds can be affected by a range of technical and environmental factors. The speed at the property may be lower than that listed above. You can check the estimated speed and confirm availability to a property prior to purchasing on the broadband provider's website. Providers may increase charges. The information is provided and maintained by Decision Technologies Limited.
**This is indicative only and based on a 2-person household with multiple devices and simultaneous usage. Broadband performance is affected by multiple factors including number of occupants and devices, simultaneous usage, router range etc. For more information speak to your broadband provider.
Map data ©OpenStreetMap contributors.
