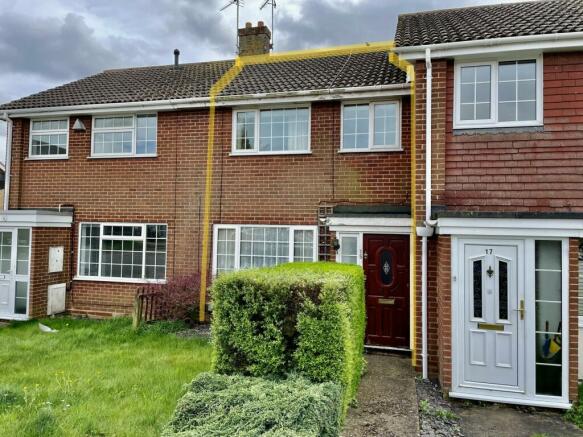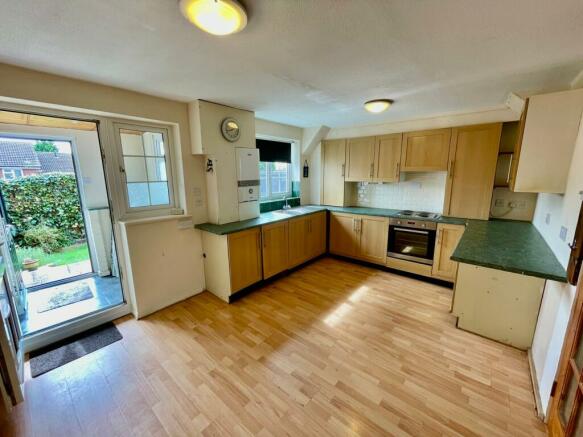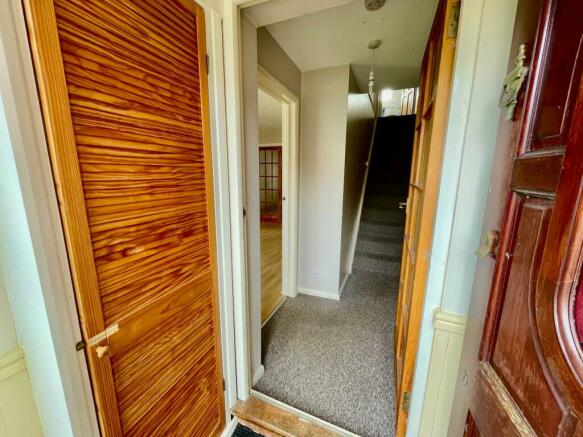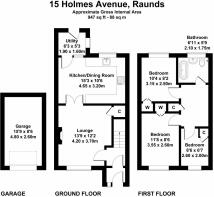Holmes Avenue, Raunds, Wellingborough, NN9

- PROPERTY TYPE
Terraced
- BEDROOMS
3
- BATHROOMS
1
- SIZE
Ask agent
- TENUREDescribes how you own a property. There are different types of tenure - freehold, leasehold, and commonhold.Read more about tenure in our glossary page.
Freehold
Key features
- No Upper Chain
- Ideal for First Time Buyer
- Ideal for Refurbishment
- Close to all local Schools and Amenities
- Garage in Block
- Three Bedrooms
- Kitchen - Dining Area
- Two Reception Rooms
- Council Tax Band B £1792.94
- Epc C (CURRENT 73 - Potential 87)
Description
Frosty Fields Estate Agents Ltd invite you to use your imagination and flare to redesign this lovely family home. There's certainly scope and potential for an Investor or First Time Buyer to start their journey on the proper ladder. Accommodation comprises of: Entrance Porch, entrance hallway, lounge, kitchen-dining/ breakfast area, rear inner porch, three bedrooms and family bathroom. Front and rear gardens. This property also comes with a single garage within a block. The property is situated close to all local amenities and Schools and is ideal for countryside walks as it sits towards the edge of the town.
Entrance Porch
Wooden framed entrance porch with door to the front and single glazed windows. Inside the porch is a louvred cupboard housing the meters and consumer unit. Dressed in wood panelling and dado rail. Entrance step to main hallway.
Entrance Hallway
Entered via glazed wooden door and stairs rising to the first floor. The walls are dressed in pine cladding with dado rail, there is also a radiator and telephone point with door opening onto the main lounge.
Lounge
3.70m x 4.20m (12' 2" x 13' 9") This light and airy lounge is spacious and offers room for improvements. Decorated in neutral tones with laminate flooring and a double glazed window to the front. This lounge also has a main fire surround with wooden mantle and tiled hearth with decorative fire. There are two cupboards one with shelving and the other one under the stairs plus shelving. French glazed doors opening into the kitchen/ dining-breakfast area.
Kitchen - Dining room/ Breakfast
3.20m x 4.65m (10' 6" x 15' 3") The kitchen is crying out for someone to redesign in a fresh contemporary fashion. Currently fitted in light textured cabinets with Lamona electric oven and hob with concealed extraction system. There are work surfaces and tiling to water sensitive areas. Please note you will also find the IDEAL combination boiler next to the stainless steel sink area. There is a double glazed door with pet flap to opening into the rear inner passage way and double glazed windows. The dining / breakfast area comes is fitted in laminate flooring and radiator.
Rear porch
1.60m x 1.90m (5' 3" x 6' 3") Double glazed door from the kitchen area with pet flap. This useful space could be used for any white good appliance such as a washing machine outlet, or tumble drier or under counter fridge if need be. There is a double glazed window to the side with etched opaque privacy glass. The ceiling is pine cladding with inset lighting. Door to garden.
First Floor Landing
Stairs rising from the entrance hall. The walls are dressed in pine cladding with dado rail. Doors to all rooms and airing cupboard. Now you need to let your imagination start to process the transformation from the moment you walked into the property downstairs. Are they? Do no now see the creative themes running throughout ? Can you see it?
Bedroom One
2.60m x 3.55m (8' 6" x 11' 8") excluding wardrobes) The main bedroom is located to the front of this this home. There is a double glazed window to the front, radiator and built in wardrobes for storage.
Bedroom Two
2.50m x 3.15m (8' 2" x 10' 4") excluding the wardrobes) This lovely bedroom is located to the back of the property and overlooks the garden with distance views. There is a double glazed window, radiator and built in pine wardrobes.
Bedroom Three
2.00m x 2.60m (6' 7" x 8' 6") This bedroom could be easily be turned into a home office or nursery. There is a double glazed window to the front, radiator and a small cupboard.
Family Bathroom
1.75m x 2.10m (5' 9" x 6' 11") Are those creative thoughts still running through your mind? The bathroom is in need of further improvements, and currently fitted with the a traditional suite. There is an double glazed window to the rear being opaque, and radiator. The walls are dressing in subtle wood panelling.
Rear Garden
Quaint rear garden being enclosed by timber fencing with gate access opening onto the shared parking areas and your garage. There is a small lawned area with patio and outside tap. The garden also has plant borders and shrubs.
Garage
2.60m x 4.80m (8' 6" x 15' 9") The single garage is situated in a block with shared access road for the other neighbours. The door is up and over.
Front Garden
The front garden is open plan and allows for a footpath leading to the entrance porch. There is lawn area and shrubs.
Brochures
Brochure 1Council TaxA payment made to your local authority in order to pay for local services like schools, libraries, and refuse collection. The amount you pay depends on the value of the property.Read more about council tax in our glossary page.
Band: B
Holmes Avenue, Raunds, Wellingborough, NN9
NEAREST STATIONS
Distances are straight line measurements from the centre of the postcode- Wellingborough Station6.6 miles
About the agent
Industry affiliations

Notes
Staying secure when looking for property
Ensure you're up to date with our latest advice on how to avoid fraud or scams when looking for property online.
Visit our security centre to find out moreDisclaimer - Property reference 27514373. The information displayed about this property comprises a property advertisement. Rightmove.co.uk makes no warranty as to the accuracy or completeness of the advertisement or any linked or associated information, and Rightmove has no control over the content. This property advertisement does not constitute property particulars. The information is provided and maintained by Frosty Fields, Raunds. Please contact the selling agent or developer directly to obtain any information which may be available under the terms of The Energy Performance of Buildings (Certificates and Inspections) (England and Wales) Regulations 2007 or the Home Report if in relation to a residential property in Scotland.
*This is the average speed from the provider with the fastest broadband package available at this postcode. The average speed displayed is based on the download speeds of at least 50% of customers at peak time (8pm to 10pm). Fibre/cable services at the postcode are subject to availability and may differ between properties within a postcode. Speeds can be affected by a range of technical and environmental factors. The speed at the property may be lower than that listed above. You can check the estimated speed and confirm availability to a property prior to purchasing on the broadband provider's website. Providers may increase charges. The information is provided and maintained by Decision Technologies Limited. **This is indicative only and based on a 2-person household with multiple devices and simultaneous usage. Broadband performance is affected by multiple factors including number of occupants and devices, simultaneous usage, router range etc. For more information speak to your broadband provider.
Map data ©OpenStreetMap contributors.




