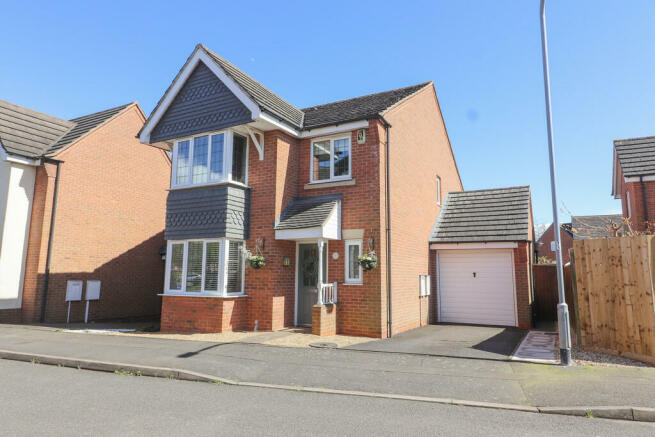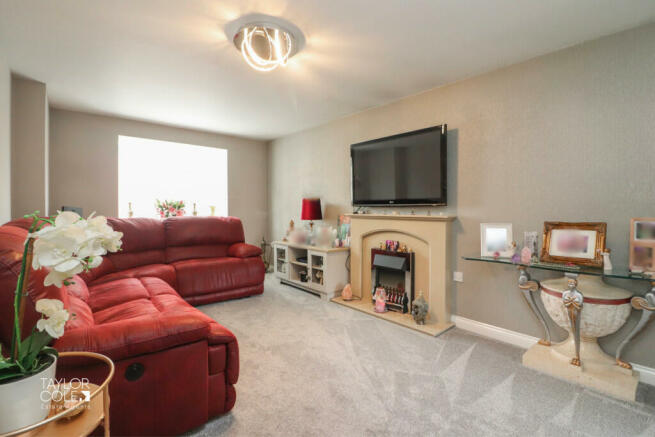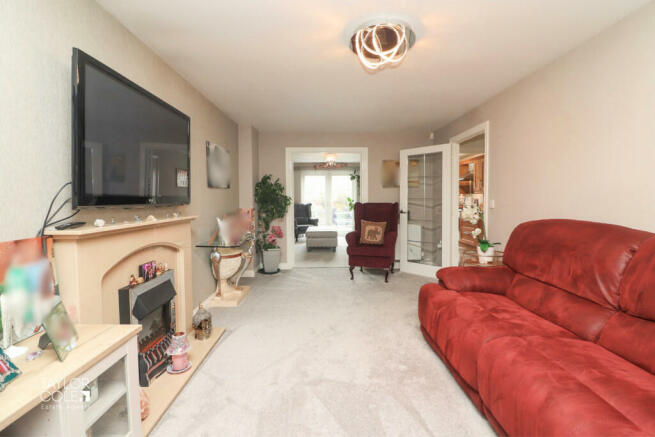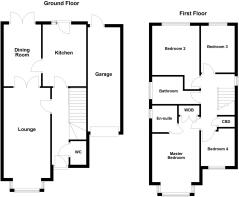
Basin Lane, Glascote

- PROPERTY TYPE
Detached
- BEDROOMS
4
- BATHROOMS
2
- SIZE
Ask agent
- TENUREDescribes how you own a property. There are different types of tenure - freehold, leasehold, and commonhold.Read more about tenure in our glossary page.
Freehold
Key features
- Exquisite Four Bedroom Detached
- Generous Family Lounge
- Attractive Dining Area
- Well-Appointed Kitchen
- Guest Cloakroom
- Master Bedroom with En Suite
- Three Further Bedrooms
- Tasteful Family Bathrooms
- Low Maintenance Rear Garden
- Freehold
Description
GROUND FLOOR As you step inside, you're greeted by a welcoming reception hall, setting the tone for the elegance that awaits. The ground floor offers a seamless flow of living spaces, starting with the bright and airy through lounge. This expansive area effortlessly connects to the adjoining dining room, creating the perfect setting for gatherings and entertaining. French doors beckon you to step outside onto the rear garden, extending your living space and inviting the outdoors in. Prepare culinary delights in the well-appointed kitchen, featuring a tasteful selection of wooden base units complemented by roll-top working surfaces and cupboards above. Whether whipping up family meals or hosting dinner parties, this kitchen is sure to inspire your inner chef. Convenience is key with the addition of a useful guest cloakroom on the ground floor, providing practicality without compromising on style. With its thoughtfully designed layout and attention to detail, this home offers the perfect canvas for family living. Whether it's cosy evenings by the fireplace or sunny afternoons in the garden, every moment spent here is destined to be cherished.
RECEPTION HALL
THROUGH LOUNGE 9' 11" x 19' 2" (3.03m x 5.86m)
DINING ROOM 8' 4" x 13' 2" (2.55m x 4.02m)
KITCHEN 7' 8" x 13' 2" (2.34m x 4.02m)
CLOAKROOM 2' 6" x 5' 4" (0.78m x 1.63m)
FIRST FLOOR Ascend the staircase to the first floor of this remarkable family home, where natural light floods the landing, creating an uplifting atmosphere from the moment you arrive. Prepare to be captivated by the superb master bedroom, boasting generous double proportions and a characterful bay window that overlooks the front aspect, offering a picturesque view of the surroundings. This tranquil retreat is complemented by a sleek en suite bathroom, adorned with quality tiled surround. Step into the spacious shower enclosure for a refreshing start to your day, while the vanity sink unit and close-coupled WC add a touch of luxury to your daily routine. Continuing along the hallway, three further bedrooms await, each offering its own unique charm. Bedroom two mirrors the comfort of the master with its comfortable double proportions, providing ample space for relaxation and rest. Meanwhile, the third and fourth bedrooms offer versatile accommodation options, ideal for a growing family or guests. A tastefully appointed family bathroom awaits, enveloping you in a warm ambience with its quality tiled surrounds. Unwind in the full-sized bathtub, complete with a shower fitment overhead, offering the perfect retreat after a long day. A vanity sink unit opposite adds both functionality and elegance to this inviting space.
MASTER BEDROOM 14' 2" x 9' 3" (4.33m x 2.83m)
EN SUITE 5' 8" x 4' 9" (1.75m x 1.46m)
BEDROOM TWO 9' 6" x 9' 3" (2.90m x 2.84m)
BEDROOM THREE 6' 6" x 9' 3" (2.00m x 2.84m)
BEDROOM FOUR 6' 9" x 8' 4" (2.07m x 2.56m)
FAMILY BATHROOM 9' 4" x 6' 1" (2.86m x 1.87m)
OUTSIDE Designed with a tasteful low-maintenance approach, this outdoor sanctuary beckons you to unwind and entertain in style. The focal point of the garden is a spacious wooden decking area, offering ample space to accommodate a range of seating and entertainment furnishings. Whether you're hosting al fresco dinners or simply basking in the sun's warmth, this versatile space sets the stage for memorable moments with family and friends. Meandering pathways of slab paving wind gracefully through the garden, adorned by slate chipped surrounds that add a touch of natural charm. Surrounded by a verdant backdrop of mature shrubbery, the garden is a lush retreat that offers both privacy and serenity. The vibrant greenery creates a sense of tranquillity, providing the perfect backdrop for relaxation and outdoor enjoyment. For added peace of mind, the garden is enveloped by secure timber fencing, offering a sense of security and seclusion. Whether you're hosting lively gatherings or seeking a quiet moment of reflection, you can do so with complete peace of mind in this idyllic outdoor retreat.
ANTI MONEY LAUNDERING In accordance with the most recent Anti Money Laundering Legislation, buyers will be required to provide proof of identity and address to the Taylor Cole Estate Agents once an offer has been submitted and accepted (subject to contract) prior to Solicitors being instructed.
TENURE We have been advised that this property is freehold, however, prospective buyers are advised to verify the position with their solicitor / legal representative.
VIEWING By prior appointment with Taylor Cole Estate Agents on the contact number provided.
Brochures
Sales ParticularsCouncil TaxA payment made to your local authority in order to pay for local services like schools, libraries, and refuse collection. The amount you pay depends on the value of the property.Read more about council tax in our glossary page.
Band: D
Basin Lane, Glascote
NEAREST STATIONS
Distances are straight line measurements from the centre of the postcode- Tamworth Station0.7 miles
- Wilnecote Station1.1 miles
- Polesworth Station3.1 miles
About the agent
Taylor Cole Estate Agents is a privately owned, family run, forward thinking residential Estate Agency. The owners and the Taylor Cole team are passionate about marketing and offering a first class, professional Estate Agency service to clients, wishing to buy and, or sell in the Tamworth, Lichfield, Sutton Coldfield and surrounding areas.
Industry affiliations



Notes
Staying secure when looking for property
Ensure you're up to date with our latest advice on how to avoid fraud or scams when looking for property online.
Visit our security centre to find out moreDisclaimer - Property reference 102381007889. The information displayed about this property comprises a property advertisement. Rightmove.co.uk makes no warranty as to the accuracy or completeness of the advertisement or any linked or associated information, and Rightmove has no control over the content. This property advertisement does not constitute property particulars. The information is provided and maintained by Taylor Cole Estate Agents, Tamworth. Please contact the selling agent or developer directly to obtain any information which may be available under the terms of The Energy Performance of Buildings (Certificates and Inspections) (England and Wales) Regulations 2007 or the Home Report if in relation to a residential property in Scotland.
*This is the average speed from the provider with the fastest broadband package available at this postcode. The average speed displayed is based on the download speeds of at least 50% of customers at peak time (8pm to 10pm). Fibre/cable services at the postcode are subject to availability and may differ between properties within a postcode. Speeds can be affected by a range of technical and environmental factors. The speed at the property may be lower than that listed above. You can check the estimated speed and confirm availability to a property prior to purchasing on the broadband provider's website. Providers may increase charges. The information is provided and maintained by Decision Technologies Limited. **This is indicative only and based on a 2-person household with multiple devices and simultaneous usage. Broadband performance is affected by multiple factors including number of occupants and devices, simultaneous usage, router range etc. For more information speak to your broadband provider.
Map data ©OpenStreetMap contributors.





