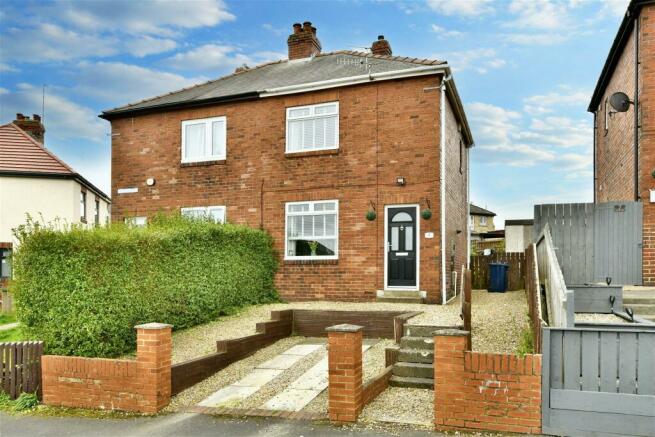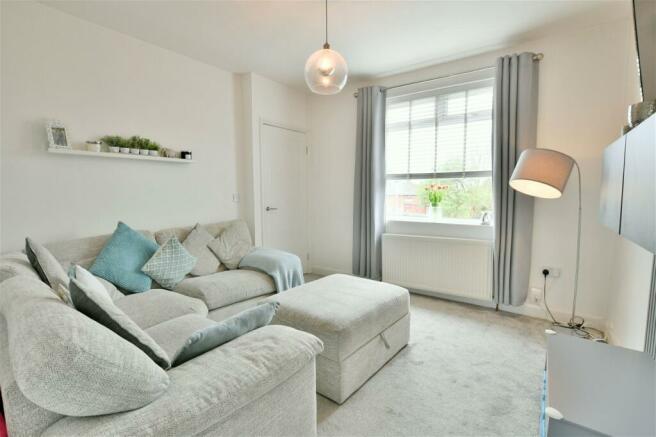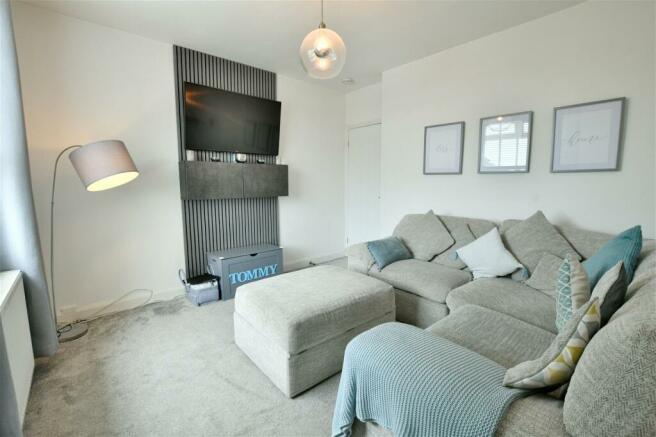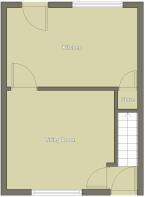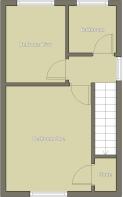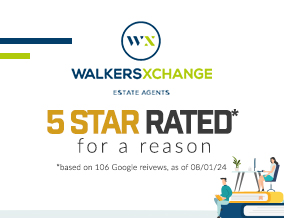
River View, Blaydon

- PROPERTY TYPE
Semi-Detached
- BEDROOMS
2
- BATHROOMS
1
- SIZE
Ask agent
- TENUREDescribes how you own a property. There are different types of tenure - freehold, leasehold, and commonhold.Read more about tenure in our glossary page.
Freehold
Key features
- Ideally located in a residential area with excellent amenities
- Perfect starter home
- Elegant lounge with convenient access to kitchen facilities
- Two beautiful bedrooms
- Stylish bathroom
- Good size south facing rear garden
- FREEHOLD
- Off-street parking to front
- Oozing with kerb appeal
- Call to view today
Description
****** SOLD IN TWO DAYS ******
Ground Floor
The ground floor of this two-bedroom starter home offers a welcoming and functional layout. Upon entering, the internal hall provides access to the front-facing lounge and the staircase leading to the first-floor landing. The front-facing lounge is bathed in natural light, creating a bright and inviting space. It features luxurious carpet flooring, adding a touch of elegance to the room. The lounge seamlessly connects to the modern kitchen located at the rear of the property.
The kitchen boasts a contemporary design with herringbone-style hard flooring that complements the wood-effect kitchen cabinets, creating a stylish and cohesive look. The kitchen is equipped with integrated oven, hob, and extractor, along with ample space for freestanding appliances. There is also a large understairs storage cupboard and an external door in the kitchen leads out to the rear garden, providing easy access to outdoor living spaces and making it convenient for outdoor dining and relaxation.
Living Room - 3.48m x 3.46m (11'5" x 11'4")
Kitchen - 2.73m x 4.56m (8'11" x 14'11")
First Floor
The first floor of this starter home is ideally designed for a young couple, the landing enjoys ample natural light, creating a bright and airy atmosphere. As you ascend to the first floor, you will discover the two bedrooms and the family bathroom. The spacious principal bedroom exudes comfort and style with soft flooring, offering a relaxing retreat for the homeowners. The second bedroom has been thoughtfully set up as a nursery, providing a cosy and charming space for a little one.
Both bedrooms are serviced by the family bathroom, which features a modern and sleek design. The bathroom is fully tiled and equipped with a bath, overhead shower, washbasin set into a vanity unit, and a toilet, catering to the needs of the household. The cohesive design elements and attention to detail in both the bedrooms and the family bathroom create a harmonious and comfortable living environment for a young couple in this charming starter home.
Bedroom One - 3.85m x 3.16m (12'7" x 10'4")
Bedroom Two - 2.26m x 2.61m (7'4" x 8'6")
Bathroom - 1.6m x 1.78m (5'2" x 5'10")
Externally
The external space of this two-bedroom semi-detached home is thoughtfully designed to enhance both functionality and aesthetics. At the front of the property, a well-designed area for off-road parking not only provides convenience for the residents but also contributes to the overall kerb appeal of the home, creating a welcoming first impression.
The rear garden of the property is easily accessible from the kitchen, allowing for seamless indoor-outdoor living. Additionally, gated access to the side of the house provides a practical solution for dealing with garden refuse collections, ensuring a tidy and organised outdoor space. The rear garden itself is of a good size, predominantly laid to lawn, offering a versatile outdoor area that can be enjoyed by the residents. Furthermore, the rear garden features a useful patio space that is ideal for relaxation and outdoor dining.
Disclaimer
Whilst we endeavour to ensure our sales particulars are accurate and reliable, they do not constitute or form part of an offer or any contract and none is to be relied upon as statements of representation or fact. Any services, systems and appliances listed in this specification have not been tested by WalkersXchange therefore we cannot give a guarantee as to their operating ability or efficiency. All measurements have been taken as a guide to prospective buyers only.
Council TaxA payment made to your local authority in order to pay for local services like schools, libraries, and refuse collection. The amount you pay depends on the value of the property.Read more about council tax in our glossary page.
Band: A
River View, Blaydon
NEAREST STATIONS
Distances are straight line measurements from the centre of the postcode- Blaydon Station0.7 miles
- MetroCentre Station2.3 miles
- Dunston Station3.3 miles
About the agent
WalkersXchange, Sunniside & the North East
2a Gateshead Road, Sunniside, Newcastle upon Tyne, NE16 5LG.

Different to the High Street Estate Agent. WalkersXchange will never have the market share in any one particular area as our area is vast. Marketing from Northumberland to Teeside we continue to secure the highest percentage of selling price in all postcodes and our time to sell is normally one of the shortest too!
We take pride in offering our vendors an exceptional service with no hidden costs or small print.
- No Sale No Fee - No withdrawal fees - just a transparent service
Industry affiliations

Notes
Staying secure when looking for property
Ensure you're up to date with our latest advice on how to avoid fraud or scams when looking for property online.
Visit our security centre to find out moreDisclaimer - Property reference S914502. The information displayed about this property comprises a property advertisement. Rightmove.co.uk makes no warranty as to the accuracy or completeness of the advertisement or any linked or associated information, and Rightmove has no control over the content. This property advertisement does not constitute property particulars. The information is provided and maintained by WalkersXchange, Sunniside & the North East. Please contact the selling agent or developer directly to obtain any information which may be available under the terms of The Energy Performance of Buildings (Certificates and Inspections) (England and Wales) Regulations 2007 or the Home Report if in relation to a residential property in Scotland.
*This is the average speed from the provider with the fastest broadband package available at this postcode. The average speed displayed is based on the download speeds of at least 50% of customers at peak time (8pm to 10pm). Fibre/cable services at the postcode are subject to availability and may differ between properties within a postcode. Speeds can be affected by a range of technical and environmental factors. The speed at the property may be lower than that listed above. You can check the estimated speed and confirm availability to a property prior to purchasing on the broadband provider's website. Providers may increase charges. The information is provided and maintained by Decision Technologies Limited.
**This is indicative only and based on a 2-person household with multiple devices and simultaneous usage. Broadband performance is affected by multiple factors including number of occupants and devices, simultaneous usage, router range etc. For more information speak to your broadband provider.
Map data ©OpenStreetMap contributors.
