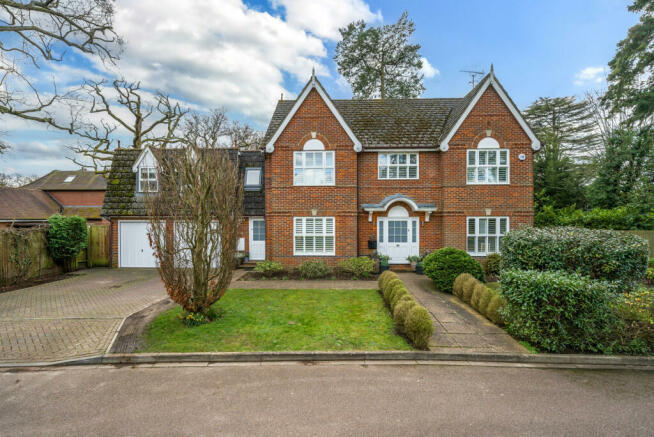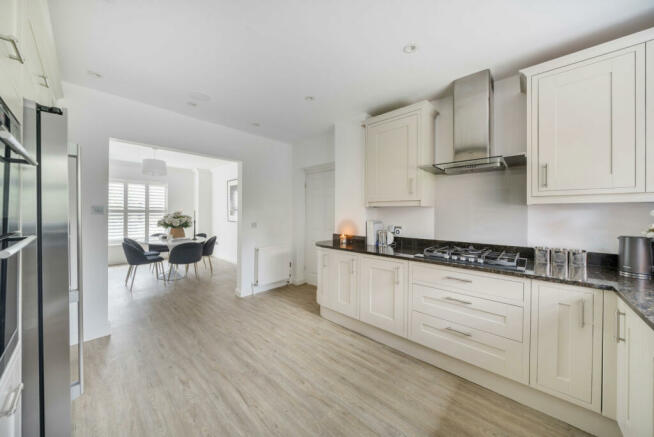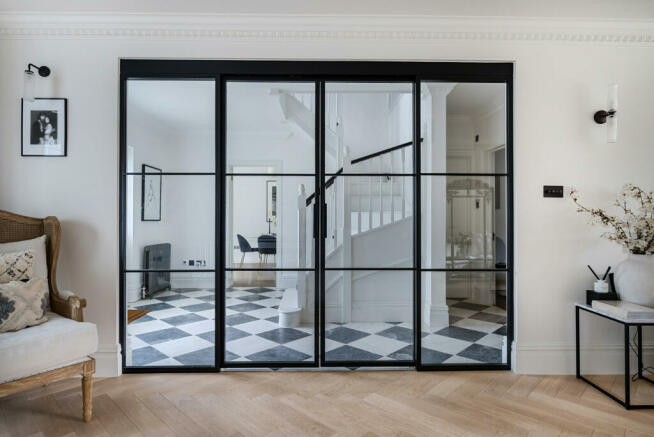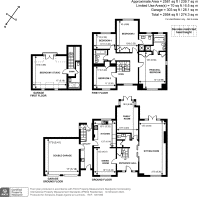
The Alders, West Byfleet, KT14

- PROPERTY TYPE
Detached
- BEDROOMS
5
- BATHROOMS
4
- SIZE
Ask agent
- TENUREDescribes how you own a property. There are different types of tenure - freehold, leasehold, and commonhold.Read more about tenure in our glossary page.
Freehold
Key features
- 4 double bedrooms plus 2 ensuites
- Separate studio/annex with bathroom
- 3 reception rooms plus cloakroom and utility room
- Integrated double-width garage
- Select location
- Ideal for West Byfleet town centre and station
- Handy for the M25 and A3
- Beautiful canalside walks nearby
Description
EPC: C, Council Tax Band: G.
Timeless in style this extremely attractive executive home has imposing elevations which
gives this beautiful home tremendous kerb appeal. Internally, it offers practical as well as free flowing accommodation which caters for the high demands of modern-day family living. My clients certainly have an eye for detail which will become only too apparent when you have an internal viewing.
You will be greeted by a warm welcoming entrance hall, with a separate W.C. with a beautifully appointed tumbled marble floor with underfloor heating and stylish double sliding Crittall doors. This opens up to a beautifully appointed double aspect bright and spacious sitting room with an attractive herringbone floor. In addition, there is that all-important family room with French doors opening onto the rear garden.
The hub of every home always evolves around the kitchen/dining area and this beautiful home is no exception. With stylish modern white units with contrasting dark granite worktops its modern clean lines, again, gives the area a real feeling of space. The dining area has a spacious feel and is the perfect space for entertaining and spending quality time for the family. There is a separate utility room. This room is extremely practical and offers both access from the front of the property and onto the rear garden, ideal if you have pets or if you want a separate and private entrance. There is access here, via a staircase to a real feature of the property and an area which is extremely versatile, with double aspect views, a double Juliette balcony and is currently used as a studio which measures 17'x16'4". This space is multi-functional and would be ideal as an annex/teenage suite as it also has a dedicated separate bathroom.
Leading from the utility area is a double-width integrated garage. An attractive half-turn staircase leads to a beautiful galleried landing with a picture window. The property offers 4 double bedrooms (with the 5th bedroom being the annexe/studio), the principal bedroom and bedroom 2 benefit from contemporary ensuites as well as fitted cupboards. In addition, there is a modern family bathroom which concludes the accommodation on the first floor.
Outside, this impressive family home sits centrally on its plot. The rear garden is L-shaped and mainly laid to lawn and there is a large patio area perfect for entertaining guests. It is the ideal space if you have a growing family or if you are a keen gardener, and is the perfect space for creating your dream garden. Mature trees and shrubs provide both privacy and interest throughout the year. To the front of the property there is off-street parking which leads to a double-width garage and there is a pretty front garden with attractive shrubs, a clipped box hedge and a cherry tree which gives this home real kerb appeal.
Brochures
ParticularsCouncil TaxA payment made to your local authority in order to pay for local services like schools, libraries, and refuse collection. The amount you pay depends on the value of the property.Read more about council tax in our glossary page.
Band: G
The Alders, West Byfleet, KT14
NEAREST STATIONS
Distances are straight line measurements from the centre of the postcode- Byfleet & New Haw Station0.6 miles
- West Byfleet Station0.8 miles
- Weybridge Station1.9 miles
About the agent
Established in 1938, Curchods has grown from a single office to become one of the most successful and trusted names in estate agency in Surrey and South West London. Today, with 25 offices connecting Surrey to The Capital, not only are we the largest independent estate agency in the area, we also pride ourselves on being the experts on your doorstep.
Five Star Customer Service
At Curchods we are proud to receive thousands of positive reviews from our clients. In fact, we ha
Industry affiliations


Notes
Staying secure when looking for property
Ensure you're up to date with our latest advice on how to avoid fraud or scams when looking for property online.
Visit our security centre to find out moreDisclaimer - Property reference CWB240028. The information displayed about this property comprises a property advertisement. Rightmove.co.uk makes no warranty as to the accuracy or completeness of the advertisement or any linked or associated information, and Rightmove has no control over the content. This property advertisement does not constitute property particulars. The information is provided and maintained by Curchods Estate Agents, West Byfleet. Please contact the selling agent or developer directly to obtain any information which may be available under the terms of The Energy Performance of Buildings (Certificates and Inspections) (England and Wales) Regulations 2007 or the Home Report if in relation to a residential property in Scotland.
*This is the average speed from the provider with the fastest broadband package available at this postcode. The average speed displayed is based on the download speeds of at least 50% of customers at peak time (8pm to 10pm). Fibre/cable services at the postcode are subject to availability and may differ between properties within a postcode. Speeds can be affected by a range of technical and environmental factors. The speed at the property may be lower than that listed above. You can check the estimated speed and confirm availability to a property prior to purchasing on the broadband provider's website. Providers may increase charges. The information is provided and maintained by Decision Technologies Limited.
**This is indicative only and based on a 2-person household with multiple devices and simultaneous usage. Broadband performance is affected by multiple factors including number of occupants and devices, simultaneous usage, router range etc. For more information speak to your broadband provider.
Map data ©OpenStreetMap contributors.





