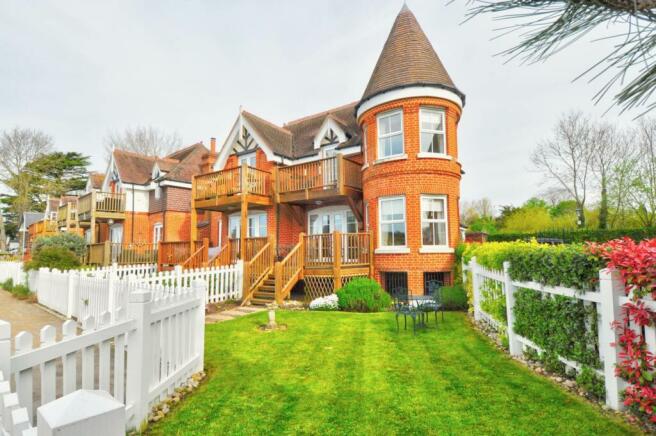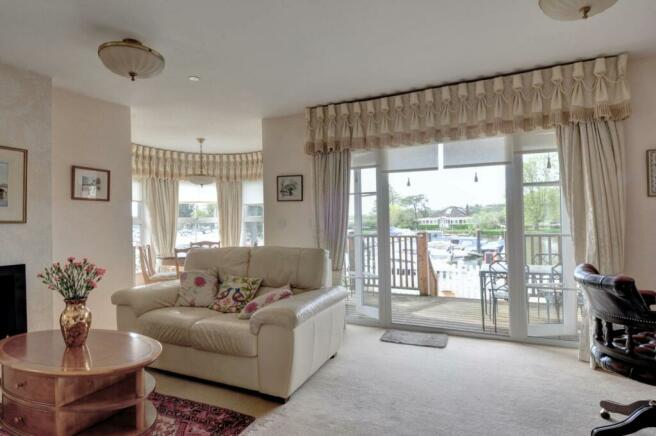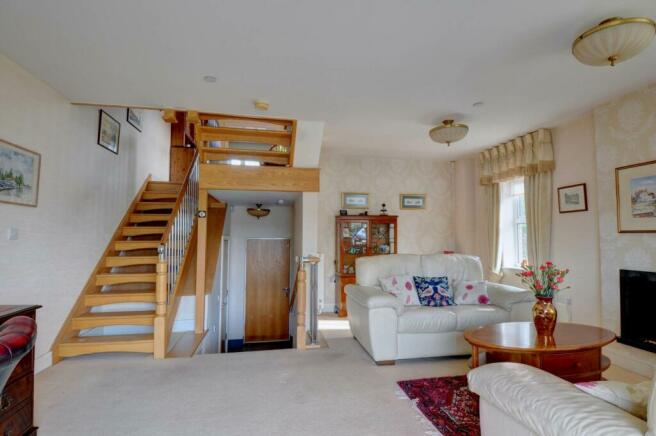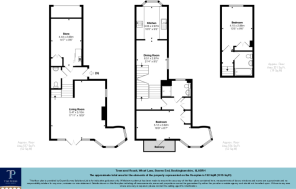
Wharf Lane, Bourne End

- PROPERTY TYPE
Semi-Detached
- BEDROOMS
2
- BATHROOMS
2
- SIZE
1,141 sq ft
106 sq m
- TENUREDescribes how you own a property. There are different types of tenure - freehold, leasehold, and commonhold.Read more about tenure in our glossary page.
Freehold
Key features
- RARELY AVAILABLE WITHIN THIS RIVERSIDE GATED DEVELOPMENT
- 2 DOUBLE BEDROOMS
- 2 BATHROOMS
- FEATURE TURRET STYLE BAY WINDOWS
- STUNNING RIVER AND COUNTRYSIDE VIEWS
- CONVERTED GARAGE AND DRIVEWAY PARKING
- DECKED TERRACE AND LAWNED GARDEN
- NO ONWARD CHAIN
- EPC C
Description
The property is approached via an inviting decked boardwalk and the part glazed front door opens to a vestibule with doors to a downstairs WC and the part converted garage, previously used as a nanny annex, but more recently as a useful storeroom. There is the added benefit of a small kitchenette area and built in cupboards, housing the gas boiler.
Steps from the hall lead up to an impressive dual aspect light and bright reception room with fabulous turret style bay window providing occasional dining space, feature fireplace, two radiators, double glazed French doors to a wide decked terrace, and open tread oak and stainless steel staircase leading to the first floor.
Here, a side aspect reception room with double glazed window, oak flooring and wide opening to the fitted kitchen with a range of shaker style oak floor and wall mounted units, granite work surfaces incorporating a two seater breakfast bar into a bay window.
Appliances include integrated washing machine, dishwasher and fridge/freezer, wine rack and Miele stainless steel gas hob with extractor fan over and Miele electric oven below.
To the front of the property a principal bedroom suite with door to a shower room comprising tiled and glazed shower cubicle, vanity wash hand basin, low level WC, storage cupboards, ladder style heated towel rail, and double glazed frosted window.
Plentiful fitted wardrobes and opening to a large double bedroom with stunning views across the river Thames and countryside beyond, feature turret style double glazed bay window providing a small seating area, and a double glazed door to a decked balcony.
On the second floor doors to a further double bedroom with double glazed window, and double built in wardrobe, and a white bathroom suite comprising enclosed panelled bath with power shower over, pedestal wash hand basin, low level WC, Velux window, and ladder style heated towel rail.
Outside
To the front of the property is a raised timber decked terrace with steps down to an enclosed lawned garden.
Secure electrically operated gates lead to the rear of the property where there is a small area of garden, driveway parking, doors to the front garage store and timber decked walkway to the front door.
Bourne End village centre has a comprehensive range of shopping facilities for day to day needs. For the commuter there is a branch line rail station linking via Maidenhead to London Paddington and the nearby Marlow bypass enables swift motor access to the M4 and M40 motorways at Maidenhead Thicket and Handy Cross respectively.
Directions
From the A404 take the exit to Bourne End. At The Parade turn right into Wharf Lane. Continue to the end of this road and proceed across the level crossing into Bourne End Marina where Townsend Reach can be found after a short distance on the right hand side
Notice
Please note we have not tested any apparatus, fixtures, fittings, or services. Interested parties must undertake their own investigation into the working order of these items. All measurements are approximate and photographs provided for guidance only.
Brochures
Web DetailsCouncil TaxA payment made to your local authority in order to pay for local services like schools, libraries, and refuse collection. The amount you pay depends on the value of the property.Read more about council tax in our glossary page.
Band: G
Wharf Lane, Bourne End
NEAREST STATIONS
Distances are straight line measurements from the centre of the postcode- Bourne End Station0.3 miles
- Cookham Station1.5 miles
- Marlow Station2.1 miles
About the agent
If you are thinking of moving home and wish to place your property on the market then please contact us. We provide the following:
- Free Valuation Service
- Floor Plans
- Photography
- Internet Marketing
- Local Press
Industry affiliations



Notes
Staying secure when looking for property
Ensure you're up to date with our latest advice on how to avoid fraud or scams when looking for property online.
Visit our security centre to find out moreDisclaimer - Property reference 3032_TIMP. The information displayed about this property comprises a property advertisement. Rightmove.co.uk makes no warranty as to the accuracy or completeness of the advertisement or any linked or associated information, and Rightmove has no control over the content. This property advertisement does not constitute property particulars. The information is provided and maintained by Tim Peers Estate Agents, Henley on Thames. Please contact the selling agent or developer directly to obtain any information which may be available under the terms of The Energy Performance of Buildings (Certificates and Inspections) (England and Wales) Regulations 2007 or the Home Report if in relation to a residential property in Scotland.
*This is the average speed from the provider with the fastest broadband package available at this postcode. The average speed displayed is based on the download speeds of at least 50% of customers at peak time (8pm to 10pm). Fibre/cable services at the postcode are subject to availability and may differ between properties within a postcode. Speeds can be affected by a range of technical and environmental factors. The speed at the property may be lower than that listed above. You can check the estimated speed and confirm availability to a property prior to purchasing on the broadband provider's website. Providers may increase charges. The information is provided and maintained by Decision Technologies Limited.
**This is indicative only and based on a 2-person household with multiple devices and simultaneous usage. Broadband performance is affected by multiple factors including number of occupants and devices, simultaneous usage, router range etc. For more information speak to your broadband provider.
Map data ©OpenStreetMap contributors.





