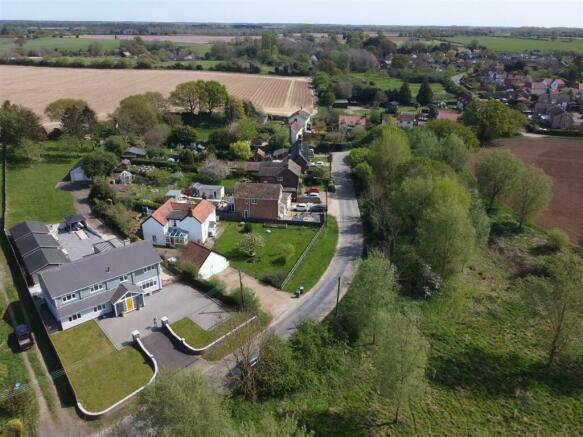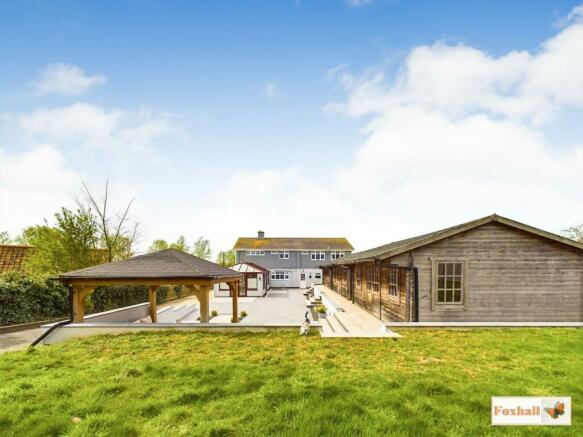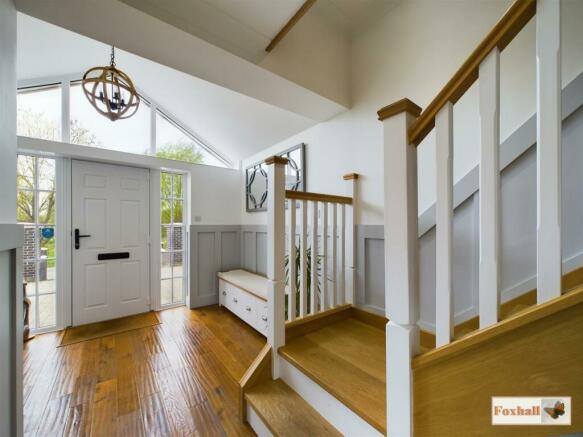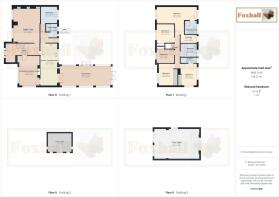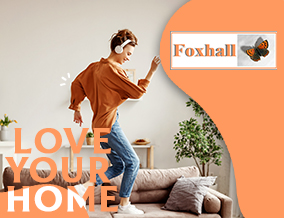
Main Road, Bucklesham, Ipswich
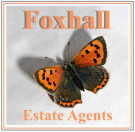
- PROPERTY TYPE
House
- BEDROOMS
5
- BATHROOMS
4
- SIZE
Ask agent
- TENUREDescribes how you own a property. There are different types of tenure - freehold, leasehold, and commonhold.Read more about tenure in our glossary page.
Freehold
Key features
- ***CALL TO BOOK VIEWINGS FROM 30TH APRIL ONWARDS***
- EXTENSIVE RENOVATIONS - 0.65 ACRE PLOT IN VILLAGE LOCATION
- 5 DOUBLE BEDROOM DETACHED HOUSE
- DOUBLE GARAGE - MULTI VEHICLE PARKING
- SUPERB ENTERTAINING AREA - THREE LARGE GARDEN CABINS
- KITCHEN / BREAKFAST ROOM 24'8 x 9'10 - LARGE CONSERVATORY 30'7 x 11'11
- LOUNGE / SNUG 19'10 x 15'5 - SEPARATE DINING ROOM / LOUNGE 17'7 x 12'7
- UTILITY ROOM - UPSTAIRS FAMILY BATHROOM, DOWNSTAIRS SHOWER ROOM AND A FURTHER TWO EN-SUITES
- FREEHOLD - COUNCIL TAX BAND F
Description
***Foxhall Estate Agents*** are delighted to offer for sale this immaculate 5 double bedroom detached house, double garage and several cabins offering nearly 2300 square feet nestled in 0.65 acre in village location. Approximately £200,000 spent on renovations over the last 7-8 years and gives potential and versitility to new owners.
***CALL TO BOOK VIEWINGS FROM 30TH APRIL ONWARDS***
Renovations on the property include a new roof, all new doors and windows, new carpets throughout and renovation and relocation of existing wooden floors, exterior cladding and modernisation, outside lights, landscaped front garden and driveway and courtyard patio and entertaining area. This adds to the kitchen, utility and all the bathrooms, en-suites and downstairs shower room which are all matching and were new just 7-8 years ago. The layout of the property and the grounds and the renovations offers versitility for new owners and potential to develop further.
Summary Continued - On approaching Brocksett a new owner will be greeted by an attractive wall surround (there are electrics already installed should the new owners wish to install a main gate at this point, block paved and lawn area with plenty of parking and turning area, including a five bar gate to the side leading to the double garage and rear garden. On opening the front door, there is an impressive spacious hallway with wooden floors and staircase rising to the first floor. From this hallway is the summer lounge or dining room, complete with wood-burner and full bespoke drinks cabinet complete with 2 integrated fridges and wine rack. On the other side of the hallway is a further lounge diner and this has a full media wall at one end and could be left as an open room or partitioned off to create a separate dining room, snug or office. spanning almost the full property is a kitchen / breakfast room with an electric AGA range cooker, butler sink and views onto the large courtyard.
There is a conservatory off the kitchen / breakfast room at 90' and this is just as large and impressive and would make a fantastic entertainment / function room. With wooden floors and blinds and opening directly onto the patio area it is superbly positioned. To the other end of the kitchen / breakfast room is a rear lobby, full utility room and further shower room. This area is fully tiled and is perfect for anyone outside to come back and forth.
The property offers 5 double bedrooms, the main suite stretching the full width of the house and offering a walk in wardrobe and full four piece en-suite as well, a further bedroom offering an en-suite shower room and dual aspect windows and the final three bedrooms all with field and copse views. On this floor there is also a large four piece family bathroom and a bright hallway.
Outside in the rear garden, there is a vast entertainment area complete with fountain, pergola and steps up to three wooden cabins, all with storage heating, light and power. There is also a driveway up to a double garage and shed behind. There is a small copse of trees and a large lawned area.
Situated in the very popular village of Bucklesham which has a primary school, pub, church and village hall both with an active social scene, fantastic bridle paths and walking areas, access to A12 / A14, 10 minute drive to Felixstowe and Ipswich.
Front Garden - A beautiful brick wall enclosing the front garden with a driveway in the middle and lawn areas on both sides of the driveway, plenty of room for parking with two designated spots and further parking spaces could be made using the lawn areas to accommodate larger vehicles. The driveway can currently accommodate five cars and to the right hand side there is a double gate allowing you to drive up to the rear of the property and the double gates.
Entrance Hallway - A large composite door leading into the impressive entrance hallway, windows to both sides of the door and above allowing lots of light into the space, panelled walls, original wooden flooring, radiator, a large recess suitable for storage or small table, wood and glazed doors to the lounge, dining room, kitchen/breakfast room, an area underneath the stairs is large enough for a desk and chair or a chest of drawers and stairs rising to first floor.
Lounge / Snug - 6.05m x 4.70m (19'10 x 15'5) - Two double glazed windows to front, original wooden flooring, two radiators, coving, spotlights, media wall with recessed TV point and shelving, a further three built in double cupboards, aerial and telephone points and high skirting.
This is a versatile room which could be used as a lounge/diner, one part partitioned as a snug or use solely as a snug.
Dining Room/Summer Lounge - 5.36m x 3.84m (17'7 x 12'7) - Original wooden flooring continues from the entrance hall into this room, feature fireplace with a multi fuel burner, slate hearth with wooden beam over, large double glazed windows to front and side, radiator, built in cupboard unit with two fridges (drinks cabinet) with wine rack and glasses cupboard, double wood and glazed door into the kitchen.
Kitchen/Breakfast Room - 7.52m x 3.00m (24'8 x 9'10) - Comprising wall and base units with cupboards and drawers under spanning across all four walls, marble worksurfaces over, a large butler sink with mixer tap over, a large electric Aga cooker with extractor over, spotlights, fully tiled walls and flooring, heated towel rail, integrated dishwasher, larder cupboard, integrated fridge, plinth heater, double glazed window to rear, obscure double glazed window to rear, wall units are part glazed, wood and glazed door leading into the rear lobby and two wood and glazed doors into the large conservatory.
Rear Lobby - A part double glazed UPVC composite door leading out onto the rear garden, door to downstairs cloakroom and wood and glazed door leading into the utility room, fully tiled walls and flooring, spotlights, allowing people to enter the house from the rear garden or coming out of the utility room, downstairs cloakroom or shower room due to the tiled flooring.
Utility Room - Fully tiled walls and flooring, spotlights, extractor fan, heated towel rail, plenty of room to accommodate a full height fridge freezer, utility cupboard, space and plumbing for a washing machine, space for tumble dryer, butler sink with mixer tap, granite worksurfaces with cupboards under and a double glazed window to rear.
Large Conservatory - 9.32m x 3.63m (30'7 x 11'11) - Original wooden flooring continuing from the rest of the house, brick and double glazed UPVC construction, fitted blinds on the doors, windows and roof, two double glazed French doors opening out to the rear and side, two large radiators, aerial point.
Downstairs Shower Room - Vanity wash hand basin, low flush W.C. with concealed backplate, two obscure double glazed windows to rear, tiled flooring and walls, spotlights, heated towel rail, walk in shower cubicle with Aqualisa Quartz rainfall shower and wall controls, extractor fan.
First Floor Landing - Doors to bedrooms one, two, three, four, five and family bathroom, carpet flooring, spotlights, electric cupboard over.
Bedroom One - 4.95m x 3.02m (16'3 x 9'11) - A large main bedroom with dual aspect front (overlooking fields) and rear (overlooking the rear garden), two radiators, walk in wardrobe, spotlights, coving, carpet flooring and door to en-suite.
Wardrobe area - a large walk in wardrobe area with fitted shelves and hanging rails along one wall, obscure double glazed window to rear, fitted drawer units, access cupboard to the underside to the jacuzzi bath for the en-suite, spotlights.
En-Suite - A four piece en-suite with an oval jacuzzi bath, wet room flooring, walk in shower cubicle with rainfall shower over and wall mounted controls, vanity wash hand basin, low flush W.C. with concealed backplate, obscure double glazed window to rear and heated towel rail.
Bedroom Two - 3.99m x 2.67m (13'1 x 8'9) - Double glazed windows to front with views overlooking the fields and trees, radiator, carpet flooring, coving, spotlights, built in wardrobe with hanging space and shelving.
En-Suite - A four piece en-suite with an oval jacuzzi bath, wet room flooring, walk in shower cubicle with rainfall shower over and wall mounted controls, vanity wash hand basin, low flush W.C. with concealed backplate, obscure double glazed window to rear, heated towel rail.
Bedroom Three - 3.99m x 2.74m (13'1 x 9'0) - Double glazed windows to front with views overlooking the fields and trees, radiator, carpet flooring, coving, spotlights, built in wardrobe with hanging space and shelving. Access to loft.
Bedroom Four - 3.28m x 3.23m (10'9 x 10'7) - Double glazed windows to front with views overlooking the fields and trees, radiator, carpet flooring, coving, spotlights, wall length built in wardrobes with shelving, hanging space and drawer units and door to en-suite.
Bedroom Five - 3.20m x 2.44m (10'6 x 8'0) - Double glazed windows to side with views overlooking the fields and rear with views overlooking the rear garden, radiator, carpet flooring, coving, spotlights, wall length built in wardrobes with shelving, hanging space and drawer units.
Family Bathroom - 2.95m x 2.29m (9'8 x 7'6) - Oval bath, vanity wash hand basin with concealed backplate, full wet room flooring, walk in shower with rainfall shower over and wall controls, extractor fan, fully tiled walls, spotlights, obscure double glazed window to rear, heated towel rail.
Rear Garden - A fully enclosed, secluded large rear garden with a large patio area suitable for alfresco dining. This area can accommodate large scale entertaining. The whole entertaining area has co-ordinating porcelain tile for easy maintenance. The tiles have a wood design which is hardwearing and aesthetically pleasing, steps up to three separate cabins, and there are further steps up to a large lawn area with mature trees. A pagoda provides a covered entertaining area together with several defined areas outside of the conservatory. There is outside lighting along the whole of the entertaining area with another entertaining area near to the house which is centred around a small fountain and is perfect to catch the evening sun. There is a long, sweeping tiled driveway to the side leading to the double garage and an outside tap. There is also a 10' x 12' shed to remain which is behind the double garage.
Cabin One - 5.69m x 4.50m (18'8 x 14'9) - Electric storage heaters, power points and lighting, wooden flooring.
Cabin Two - 5.69m x 4.50m (18'8 x 14'9) - Electric storage heaters, power points and lighting, wooden flooring.
Cabin Three - 5.69m x 4.50m (18'8 x 14'9) - Electric storage heaters, power points and lighting, wooden flooring.
Double Garage - 8.71m x 5.84m (28'7 x 19'2) - The double garage has two up and over doors, two double glazed windows to the side and rear, pedestrian door to side, huge rafter space providing ample storage, power and lighting.
Agents Note - Tenure - Freehold
Council Tax Band F
Brochures
Main Road, Bucklesham, IpswichBrochure- COUNCIL TAXA payment made to your local authority in order to pay for local services like schools, libraries, and refuse collection. The amount you pay depends on the value of the property.Read more about council Tax in our glossary page.
- Band: F
- PARKINGDetails of how and where vehicles can be parked, and any associated costs.Read more about parking in our glossary page.
- Yes
- GARDENA property has access to an outdoor space, which could be private or shared.
- Yes
- ACCESSIBILITYHow a property has been adapted to meet the needs of vulnerable or disabled individuals.Read more about accessibility in our glossary page.
- Ask agent
Main Road, Bucklesham, Ipswich
NEAREST STATIONS
Distances are straight line measurements from the centre of the postcode- Derby Road Station3.7 miles
- Trimley Station4.5 miles
- Woodbridge Station4.6 miles
About the agent
Jonathan Waters opened his Ipswich Office at 625 Foxhall Road in 1999, having started the company in 1992. He went on to sell the company lock stock and barrel as a highly successful market leader with an outstanding reputation in 2014 to become a carer for his elderly mother.
A new owner then ran the company for four years but this unfortunately ceased trading in August 2018.
Jonathan has handpicked some of his original highly experienced staff to form Foxhall Estate Agents with
Notes
Staying secure when looking for property
Ensure you're up to date with our latest advice on how to avoid fraud or scams when looking for property online.
Visit our security centre to find out moreDisclaimer - Property reference 33031603. The information displayed about this property comprises a property advertisement. Rightmove.co.uk makes no warranty as to the accuracy or completeness of the advertisement or any linked or associated information, and Rightmove has no control over the content. This property advertisement does not constitute property particulars. The information is provided and maintained by Foxhall Estate Agents, Ipswich. Please contact the selling agent or developer directly to obtain any information which may be available under the terms of The Energy Performance of Buildings (Certificates and Inspections) (England and Wales) Regulations 2007 or the Home Report if in relation to a residential property in Scotland.
*This is the average speed from the provider with the fastest broadband package available at this postcode. The average speed displayed is based on the download speeds of at least 50% of customers at peak time (8pm to 10pm). Fibre/cable services at the postcode are subject to availability and may differ between properties within a postcode. Speeds can be affected by a range of technical and environmental factors. The speed at the property may be lower than that listed above. You can check the estimated speed and confirm availability to a property prior to purchasing on the broadband provider's website. Providers may increase charges. The information is provided and maintained by Decision Technologies Limited. **This is indicative only and based on a 2-person household with multiple devices and simultaneous usage. Broadband performance is affected by multiple factors including number of occupants and devices, simultaneous usage, router range etc. For more information speak to your broadband provider.
Map data ©OpenStreetMap contributors.
