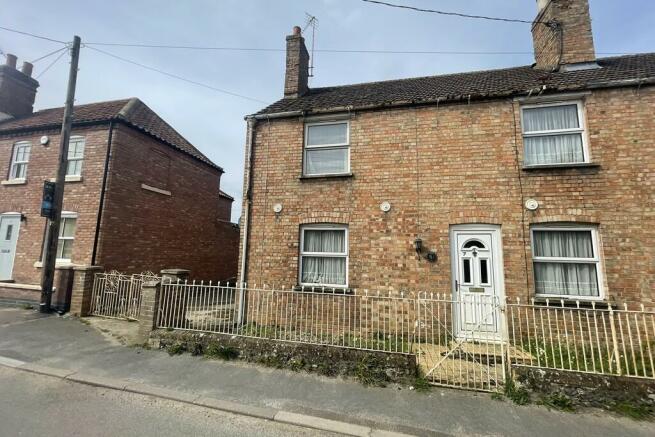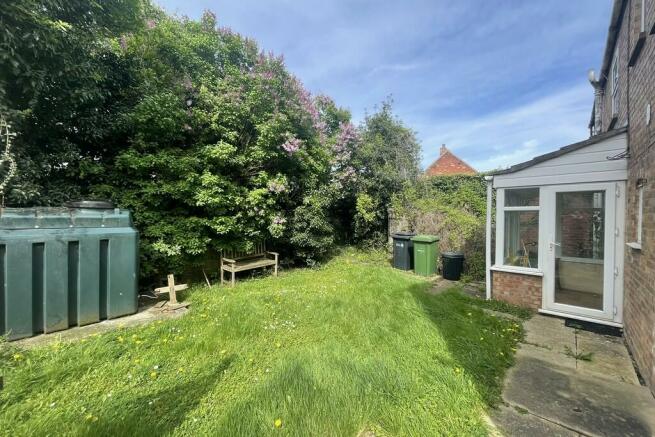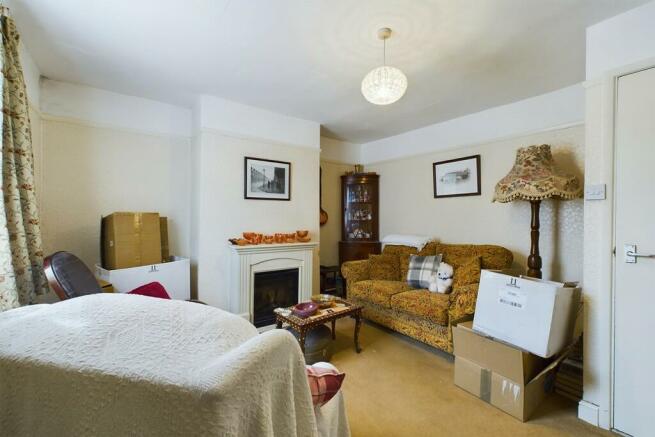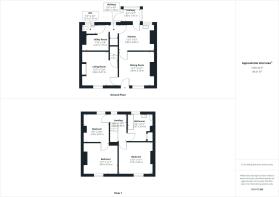
Short Beck, Feltwell

- PROPERTY TYPE
Semi-Detached
- BEDROOMS
3
- BATHROOMS
1
- SIZE
Ask agent
- TENUREDescribes how you own a property. There are different types of tenure - freehold, leasehold, and commonhold.Read more about tenure in our glossary page.
Freehold
Key features
- In need of refurbishment and modernisation
- Popular village location
- Semi-detached
- Dining Room
- Sitting Room
- Kitchen and Utility Room
- 3 Bedrooms
- Bathroom
- Garden and Driveway Parking
- Chain Free
Description
The property which is in need of modernisation and updating has remained in the same ownership for a number of years and is now offered for sale chain free.
The sale of this property offers an excellent opportunity to those purchasers seeking a property to improve and adapt to their own tastes and aspirations and early viewings are recommended.
Feltwell is a large village which is served by several shops, a primary school, public houses and other facilities, including a modern Doctors surgery. The village is about 6 miles from the town of Brandon, 16 miles from Thetford, 38 miles from the city of Norwich, 21 miles from the Historic Town of Bury St Edmunds, 34 miles from the city of Cambridge and 15 miles from both Ely and Newmarket. King's Lynn lies approximately 24 miles to the North, with the North Norfolk coast beyond.
DINING ROOM 12' 7" x 12' 1" (3.84m x 3.70m) With Upvc entrance door; radiator; tiled fireplace; fitted carpet.
SITTING ROOM 12' 7" x 12' 0" (3.84m x 3.67m) Upvc sealed unit double glazed window; fitted carpet; enclosed staircase leading to first floor.
KITCHEN 12' 5" x 9' 3" (3.80m x 2.83m) Butler sink with cupboards under; radiator; Upvc sealed unit double glazed window and door to rear porch; ceramic tiled floor.
INNER LOBBY With under stairs storage cupboard; Upvc sealed unit double glazed window; linoleum flooring; leading to:
UTILITY ROOM 7' 10" x 5' 8" (2.41m x 1.75m) Radiator; low level storage cupboard; plumbing for washing machine; linoleum flooring.
CLOAKROOM With W.C and handbasin; Upvc sealed unit double glazed window; radiator.
REAR PORCH 6' 2" x 4' 7" (1.89m x 1.41m) Of part brick construction with Upvc sealed unit double glazed windows and door to rear garden.
STAIR CASE LEADING SITTING ROOM TO FIRST FLOOR:
LANDING Upvc sealed unit double glazed window; fitted carpet.
BEDROOM 1 12' 3" x 11' 7" (3.75m x 3.55m) Radiator; cast iron fireplace; Upvc sealed unit double glazed window to front aspect; fitted carpet.
BEDROOM 2 9' 6" x 10' 0" (2.90m x 3.07m) Radiator; Upvc sealed unit double glazed window to rear aspect; fitted carpet. Leading to:
BEDROOM 3 12' 7" x 11' 6" (3.84m x 3.53m) Radiator; Upvc sealed unit double glazed window to front aspect; cast iron fireplace; fitted carpet.
BATHROOM 9' 4" x 9' 11" (2.87m x 3.04m) Paneled bath with electric shower over, washbasin and WC; radiator; airing cupboard with insulated copper cylinder and immersion heater; fitted carpet.
OUTSIDE The property fronts Short Beck. A concrete driveway at the side provides good parking and leads through double wrought iron gates. The good size rear garden is enclosed and partly lawned with a further area of garden ground beyond, this is fenced with some established shrubs and bushes.
SERVICES Mains water and electricity is connected. Mains drainage. Oil fired central heating,
COUNCIL TAX BAND Band B
ENERGY RATING TBA
Brochures
F003a_1Council TaxA payment made to your local authority in order to pay for local services like schools, libraries, and refuse collection. The amount you pay depends on the value of the property.Read more about council tax in our glossary page.
Band: B
Short Beck, Feltwell
NEAREST STATIONS
Distances are straight line measurements from the centre of the postcode- Lakenheath Station2.8 miles
- Brandon Station5.0 miles
- Shippea Hill Station6.0 miles
About the agent
This year Chilterns celebrate their 21st anniversary and over the last two decades have established themselves as the "go to" property agent for buyers and sellers, landlords and tenants.
Doing Things DifferentlyWe deal with a diverse and broad range of residential property and have a wealth of experience within the business to advise and provide guidance on a wide range of property related matters, specialising in sales, lettings and property mana
Industry affiliations

Notes
Staying secure when looking for property
Ensure you're up to date with our latest advice on how to avoid fraud or scams when looking for property online.
Visit our security centre to find out moreDisclaimer - Property reference 100335012721. The information displayed about this property comprises a property advertisement. Rightmove.co.uk makes no warranty as to the accuracy or completeness of the advertisement or any linked or associated information, and Rightmove has no control over the content. This property advertisement does not constitute property particulars. The information is provided and maintained by Chilterns, Brandon. Please contact the selling agent or developer directly to obtain any information which may be available under the terms of The Energy Performance of Buildings (Certificates and Inspections) (England and Wales) Regulations 2007 or the Home Report if in relation to a residential property in Scotland.
*This is the average speed from the provider with the fastest broadband package available at this postcode. The average speed displayed is based on the download speeds of at least 50% of customers at peak time (8pm to 10pm). Fibre/cable services at the postcode are subject to availability and may differ between properties within a postcode. Speeds can be affected by a range of technical and environmental factors. The speed at the property may be lower than that listed above. You can check the estimated speed and confirm availability to a property prior to purchasing on the broadband provider's website. Providers may increase charges. The information is provided and maintained by Decision Technologies Limited.
**This is indicative only and based on a 2-person household with multiple devices and simultaneous usage. Broadband performance is affected by multiple factors including number of occupants and devices, simultaneous usage, router range etc. For more information speak to your broadband provider.
Map data ©OpenStreetMap contributors.





