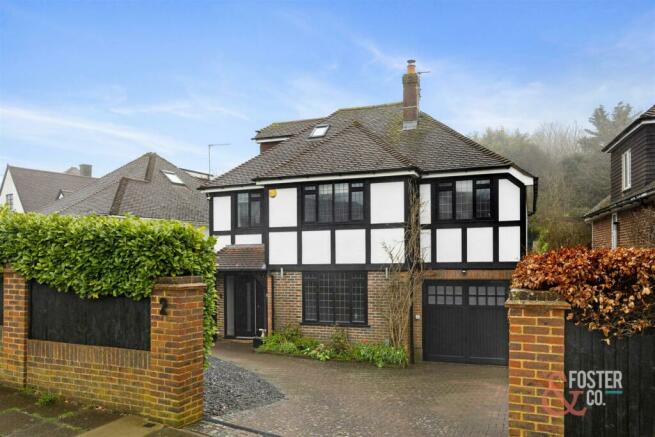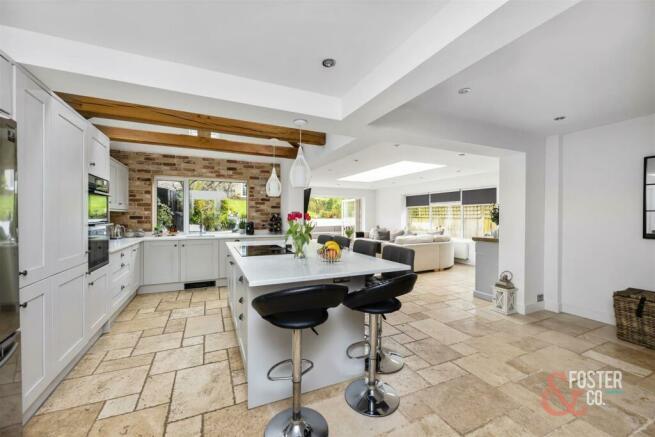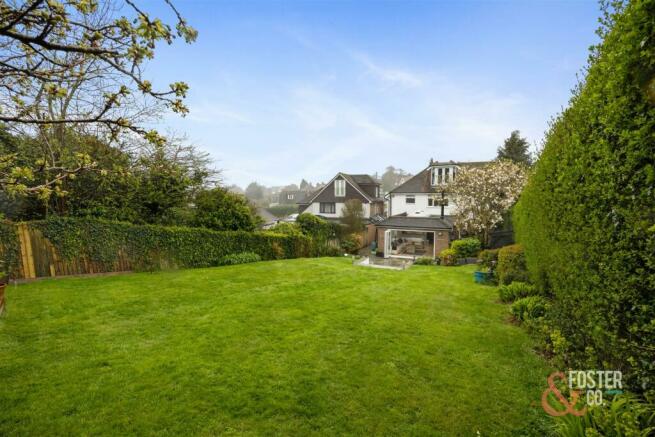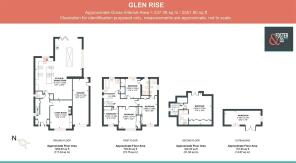Glen Rise, Brighton

- PROPERTY TYPE
Detached
- BEDROOMS
5
- BATHROOMS
4
- SIZE
Ask agent
- TENUREDescribes how you own a property. There are different types of tenure - freehold, leasehold, and commonhold.Read more about tenure in our glossary page.
Freehold
Key features
- Detached
- Over 2500sq ft
- 5 Bedrooms
- 4 Bathrooms
- Large Garage
- Off Road Parking
- Large Garden
- Garden Room
- Large Open Plan Kitchen
- Fantastic Location
Description
Presenting a remarkable opportunity to acquire a meticulously crafted Tudor-style detached home, this stunning property offers an impressive layout encompassing five bedrooms and four bathrooms, sprawling across a generous 2,551 square feet. Positioned behind a picturesque green, the home greets you with a spacious front forecourt, providing abundant off-road parking and granting access to a double length garage.
Step inside and be welcomed by a grand entrance hall adorned with original wood parquet flooring, setting the tone for the elegance that unfolds throughout. The front sitting room beckons with its inviting ambiance, boasting original parquet wood flooring, a captivating wood burner, and a tastefully panelled feature wall, offering a perfect retreat for cosy evenings.
The heart of the home resides in the expansive open-plan kitchen, dining, and family room, where culinary delights are prepared amidst sleek quartz worktops and top-of-the-line integrated appliances. A large central island stands as a focal point, while the vaulted ceiling with a Velux window floods the space with natural light, creating an inviting atmosphere for gatherings and everyday living. Large bi-folding doors seamlessly connect the indoor and outdoor spaces, leading to the landscaped garden, complete with a wood burner and a large skylight.
Ascend to the first floor, where a spacious landing sets the stage for the generously proportioned bedrooms, each offering its unique charm and comfort. The second bedroom delights with fitted wardrobes and an en-suite shower room adorned with black glittered floor tiles and marble-effect wall tiles, while the third bedroom enjoys serene garden views and its own en-suite fully tiled shower room. Bedroom four, a charming double, overlooks the front garden and features fitted wardrobes with mirror sliding doors, while bedroom five offers versatility as a large single, complete with fitted wardrobes. A luxurious family bathroom awaits, boasting a separate shower and a classic roll-top bath.
Venture to the second floor to discover the principal bedroom, a serene retreat boasting double doors opening to a Juliet balcony, offering enchanting views of the rear garden. Bespoke fitted wardrobes provide ample storage, while the luxury en-suite bathroom indulges with an inset TV, creating a spa-like oasis for relaxation.
Outside, the meticulously landscaped rear garden beckons with an expansive patio area, perfect for hosting BBQs and social gatherings. Gated side access ensures convenience, while a summer house at the rear offers additional space for recreation or relaxation. A large tandem-length garage with an electric up-and-over door provides ample storage and parking options, while the front private garden offers further off-street parking possibilities.
Conveniently located at the junction of Glen Rise and Valley Drive in the highly sought-after Withdean/Westdene area, the property enjoys easy access to local amenities, including a shopping parade on Valley Drive and nearby supermarkets. Dyke Road provides direct access to the bypass and the A23/A27, while Brighton and Hove’s city centers are within a two-mile radius, offering a plethora of dining, shopping, and entertainment options. With several mainline railway stations, including Preston Park, within easy reach, commuting is a breeze, making this property an ideal choice for discerning buyers seeking the ultimate in luxury living.
Brochures
Glen Rise, BrightonBrochureEnergy performance certificate - ask agent
Council TaxA payment made to your local authority in order to pay for local services like schools, libraries, and refuse collection. The amount you pay depends on the value of the property.Read more about council tax in our glossary page.
Band: F
Glen Rise, Brighton
NEAREST STATIONS
Distances are straight line measurements from the centre of the postcode- Preston Park Station1.1 miles
- Hove Station1.6 miles
- Aldrington Station1.6 miles
About the agent
Foster and Co Estate Agents are an independent sales & lettings agent situated on The Parade, Valley Drive in the residential area of Withdean/ Westdene covering Brighton & Hove and its surrounding areas.
Foster and Co was launched in 2017 by Edward Foster who is well known in the local area and holds many years of experience in estate agency within Brighton & Hove. Our Brighton branch was launched in 2023 along with Rodger Heasman, another well known estate agent who has been in the in
Notes
Staying secure when looking for property
Ensure you're up to date with our latest advice on how to avoid fraud or scams when looking for property online.
Visit our security centre to find out moreDisclaimer - Property reference 33031702. The information displayed about this property comprises a property advertisement. Rightmove.co.uk makes no warranty as to the accuracy or completeness of the advertisement or any linked or associated information, and Rightmove has no control over the content. This property advertisement does not constitute property particulars. The information is provided and maintained by Foster & Co, Brighton. Please contact the selling agent or developer directly to obtain any information which may be available under the terms of The Energy Performance of Buildings (Certificates and Inspections) (England and Wales) Regulations 2007 or the Home Report if in relation to a residential property in Scotland.
*This is the average speed from the provider with the fastest broadband package available at this postcode. The average speed displayed is based on the download speeds of at least 50% of customers at peak time (8pm to 10pm). Fibre/cable services at the postcode are subject to availability and may differ between properties within a postcode. Speeds can be affected by a range of technical and environmental factors. The speed at the property may be lower than that listed above. You can check the estimated speed and confirm availability to a property prior to purchasing on the broadband provider's website. Providers may increase charges. The information is provided and maintained by Decision Technologies Limited.
**This is indicative only and based on a 2-person household with multiple devices and simultaneous usage. Broadband performance is affected by multiple factors including number of occupants and devices, simultaneous usage, router range etc. For more information speak to your broadband provider.
Map data ©OpenStreetMap contributors.




