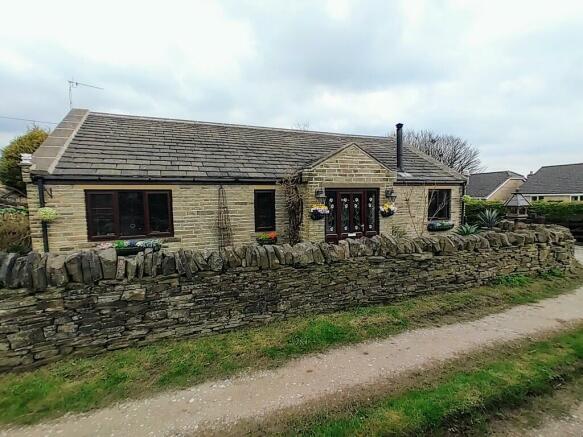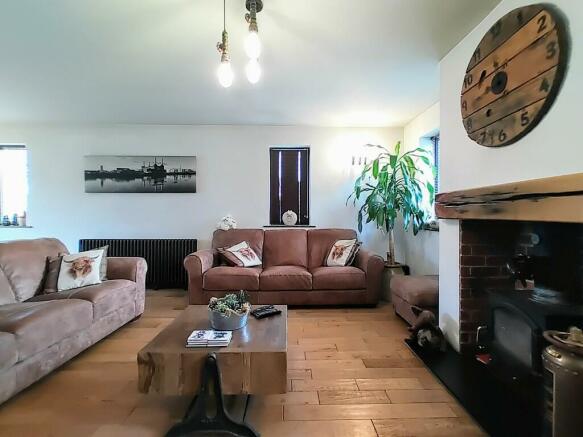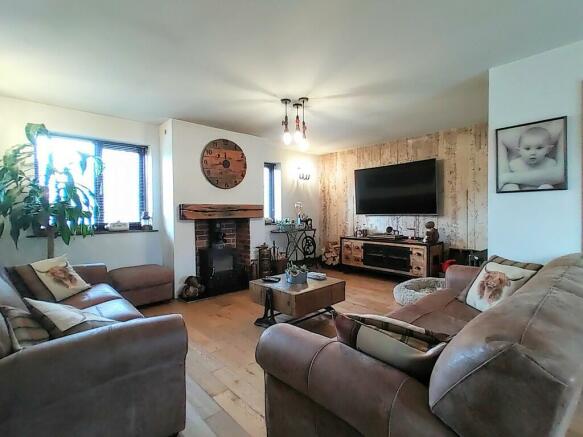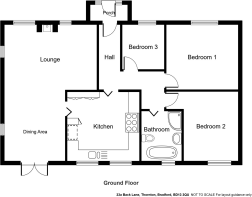Back Lane, Thornton
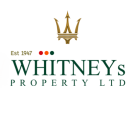
- PROPERTY TYPE
Detached Bungalow
- BEDROOMS
3
- BATHROOMS
1
- SIZE
Ask agent
- TENUREDescribes how you own a property. There are different types of tenure - freehold, leasehold, and commonhold.Read more about tenure in our glossary page.
Freehold
Key features
- DETACHED TRUE BUNGLAOW
- THREE BEDROOMS
- LARGE LOUNGE/DINER
- LUXURY BESPOKE KITCHEN
- FOUR PIECE BATHROOM
- WELL MAINTAINED
- GOOD DEGREE OF PRIVACY
- GARDENS FRONT & REAR
- DRIVE AND DOUBLE GARAGE
- EARLY VIEWING ADVISED
Description
ENTRANCE PORCH A front storm porch leads into the main hallway. UPVC door and side windows, and space for coats and shoes.
HALLWAY 'L' shaped inner hallway with Karndean flooring, central heating radiator, access to the boarded loft space and doors to the Kitchen, Bedrooms & Bathroom.
KITCHEN 12' 7" x 12' 2" (3.84m x 3.71m) A bespoke, handmade kitchen with granite work surfaces and a range of cabinetry proving ample storage space. Double Rangemaster oven with six gas hobs, ovens and grill. Integrated washing machine and an American style double door fridge is included n the sale. Two windows to the rear elevation, aqua-board clad ceiling with spotlights, a vertical radiator and Karndean flooring.
LOUNGE/DINER 22' 6" Max. x 16' 3" Max. (6.86m x 4.95m) A fantastic open plan entertaining space with designated dining area. Cast iron solid-fuel stove set in a brick recess, engineered Oak flooring, three wall-light points and two central heating radiators. Windows to the front and side elevations, plus French doors to the rear garden.
BEDROOM ONE 12' 7" x 11' 5" (3.84m x 3.48m) Laminate flooring and a window to the front elevation.
BEDROOM TWO 12' 3" x 9' 8" (3.73m x 2.95m) Laminate flooring and a window to the front elevation.
BEDROOM THREE 7' 9" x 7' 4" (2.36m x 2.24m) Laminate flooring and a window to the front elevation.
BATHROOM 8' 7" x 7' 2" (2.62m x 2.18m) A spacious, four-piece Victorian style bathroom. Comprising of a WC with a high level cistern, roll top bath with ball and claw feet and telephone style taps. Plus, a corner shower cubicle with a mains powered rainfall shower and a pedestal washbasin. Subway-style wall tiling, chrome heated towel rail with integrated radiator and a window to the rear elevation.
LOFT A large boarded loft with drop-down ladder, offering further potential.
EXTERNAL The property is accessed via a shared single track from Back Lane, that turns into a private driveway with off-road parking and access to the double garage. To the front of the property is an enclosed garden with a stone wall boundary, paved patio area and a glass fronted fish pond. A pathway to the side leads to the rear. The rear garden is very private and consists of a paved patio seating area, large artificial grass lawn, rockery, flowerbeds and a pond with ornamental stream. Outside lighting and tap.
DOUBLE GARAGE 18' 8" x 17' 10" (5.69m x 5.44m) Two 'up and over' doors and a side entrance door.
COUNCIL TAX BAND D
FREEHOLD
Council TaxA payment made to your local authority in order to pay for local services like schools, libraries, and refuse collection. The amount you pay depends on the value of the property.Read more about council tax in our glossary page.
Band: D
Back Lane, Thornton
NEAREST STATIONS
Distances are straight line measurements from the centre of the postcode- Bingley Station3.8 miles
- Frizinghall Station3.9 miles
- Saltaire Station4.0 miles
About the agent
Bradford's Premier Estate and Lettings Agency.
At Whitney's, our company aims are to give you the very best service available, whether you're buying, selling, or both. We believe we offer a great package making the whole process easier. Our professional, dedicated team are waiting to help.
The business was started by Frank Whitney, a local businessman from Wibsey in 1947. Although not in the same family, the practice has remained in private family ownership ever since.
We pr
Industry affiliations



Notes
Staying secure when looking for property
Ensure you're up to date with our latest advice on how to avoid fraud or scams when looking for property online.
Visit our security centre to find out moreDisclaimer - Property reference 101845009949. The information displayed about this property comprises a property advertisement. Rightmove.co.uk makes no warranty as to the accuracy or completeness of the advertisement or any linked or associated information, and Rightmove has no control over the content. This property advertisement does not constitute property particulars. The information is provided and maintained by Whitney's, Clayton. Please contact the selling agent or developer directly to obtain any information which may be available under the terms of The Energy Performance of Buildings (Certificates and Inspections) (England and Wales) Regulations 2007 or the Home Report if in relation to a residential property in Scotland.
*This is the average speed from the provider with the fastest broadband package available at this postcode. The average speed displayed is based on the download speeds of at least 50% of customers at peak time (8pm to 10pm). Fibre/cable services at the postcode are subject to availability and may differ between properties within a postcode. Speeds can be affected by a range of technical and environmental factors. The speed at the property may be lower than that listed above. You can check the estimated speed and confirm availability to a property prior to purchasing on the broadband provider's website. Providers may increase charges. The information is provided and maintained by Decision Technologies Limited.
**This is indicative only and based on a 2-person household with multiple devices and simultaneous usage. Broadband performance is affected by multiple factors including number of occupants and devices, simultaneous usage, router range etc. For more information speak to your broadband provider.
Map data ©OpenStreetMap contributors.
