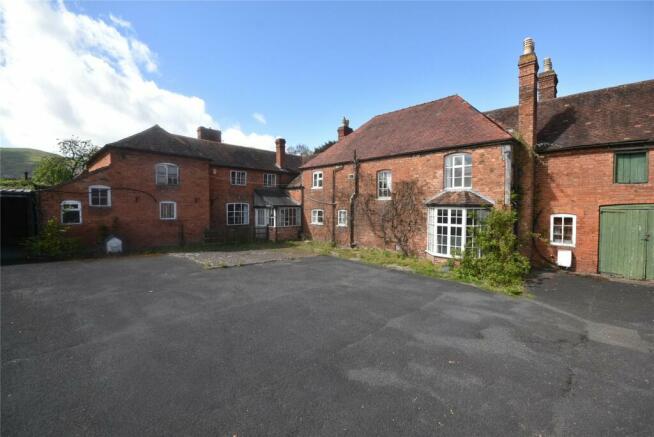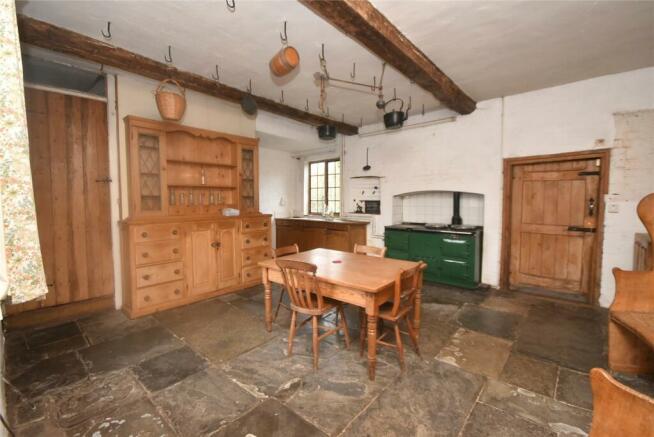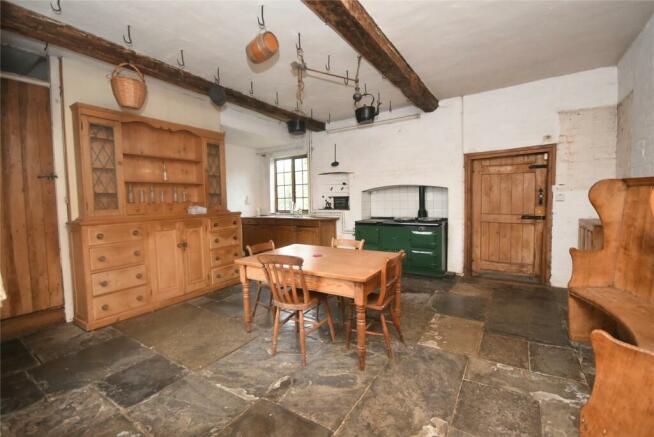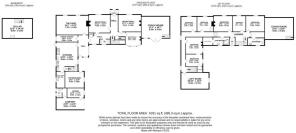Guarlford Road, Malvern, Worcestershire, WR14

- PROPERTY TYPE
Link Detached House
- BEDROOMS
7
- BATHROOMS
2
- SIZE
Ask agent
- TENUREDescribes how you own a property. There are different types of tenure - freehold, leasehold, and commonhold.Read more about tenure in our glossary page.
Freehold
Key features
- Full of charm and character
- Many of its original features
- Grade II Listed property
- Seven bedrooms
- Ample potential to be redeveloped
- Close to Town Centre
Description
To be offered for sale by public auction live and online, subject to conditions of sale and unless previously sold at
The Hazle Meadows Auction Centre, Ross Road, HR8 2LP on Wednesday 12th June 2024 at 2pm.
Vendor Solicitors: MFG Solicitors, 20-21 The Tything, Worcester, WR1 1HD. Tel . Mr Iain Morrison acting.
MILL FARMHOUSE
Mill Farmhouse is full of charm and character with many of its original features remaining, including a fantastic flagstone floor in the farmhouse kitchen. This Grade II Listed property comprises of seven bedrooms and has ample potential to be redeveloped into a fabulous home for multi generational living or could even be converted into two dwellings subject to obtaining the necessary planning consents.
ENTRANCE HALL
Timber door to
PORCH
Timber door to
HALL
Red tiled floor, stairs down to cellar
CELLAR
6.8m x 4.5m
RECEPTION ROOM ONE
4.8m x 4.3m
Exposed timbers and beams, exposed timber floor, wood burner in exposed brick fireplace
RECEPTION ROOM TWO
5.2m x 3.9m
Wood burner on tiled hearth
RECEPTION ROOM THREE
3.8m x 3.6m
Wood burner, bay window
REAR HALLWAY
Part timber panelled walls, access to storage cupboard
CLOAKROOM
Coloured suite comprising hand basin, W.C, radiator, part tiled walls
HALL
Red tiled floor, timber door to rear, exposed timbers and beams
THE DAIRY
7.3m x 4.6m
Slate cold slabs in brick upstands, flagstone floor
CHINA PANTRY
4.9m x 1.6m
Slate cold slabs in brick upstands, red tiled floor, fitted shelving
KITCHEN
6.6m 4.9m - Comprising fitted base units incorporating stainless steel sink unit with two draining boards, Gas fired Aga with companion, flagstone floor, exposed timbers and beams, timber external door to side, stairs off with storage cupboard under
UTILITY ROOM
3.8m x 2m
Space and plumbing for appliances, Belfast sink, red tiled floor
FIRST FLOOR
LANDING
Radiator
BATHROOM
White suite comprising W.C, hand basin in vanity unit, bath with shower over, radiator
BEDROOM
4.2m x 4m
Radiator
BEDROOM
4.1m x 3m
Radiator, access to loft with loft ladder
W.C
Coloured W.C
BEDROOM
4.3m x 4.1m
Radiator, former fireplace with tiled surround
BATHROOM
Coloured suite comprising D shaped bath, hand basin in vanity unit, radiator, part timber panelled walls, access to boiler cupboard housing gas fired central heating boiler, radiator
BEDROOM
3.7m x 3.6m
Radiator, built in wardrobe
BEDROOM
3.6m x 3.6m
Radiator
BEDROOM
3.9m x 3.9m
Radiator, wood burner
BEDROOM
3.9m x 2.8m
Access to airing cupboard
LOFT ROOM
6.3m x 3.7m
OUTSIDE
There is a pedestrian gate from Guarlford Road with a pathway which leads to the front door, either side are flat lawns with flower borders. A gateway then leads to the side garden with ample potential having once been vegetable patches, with greenhouses, sheds and access to the potting shed and garden W.C. To the rear of the house is the yard where there is ample parking and outbuildings:
OUTBUILDINGS
ATTACHED TWO STOREY COACH HOUSE 6.5m x 5.0m with cobbled stone floor, barrel access down to cellar, stairs up to 6.5m x 5.0m FIRST FLOOR LOFT
CIDER HOUSE
4.3m x 3.8m
with cobbled stone floor
EXTENRAL OFFICE
3.9m x 2.2m
CAR PORT
6.6m x 3.4m
with access through to W.C.
VIEWING
Strictly by appointment with the sole agents Pughs. Tel. Out of office hours James Pugh
COUNCIL TAX
Band G – rates payable £3525.98 (2023-2024) (Malvern Hills District Council telephone )
SERVICES
We understand from the Vendors that mains electricity, gas, water and drainage is connected to the property. Telephone subject to BT regulations.
TENURE
We understand from the Vendors that the property is freehold and offered with vacant possession upon completion.
VENDOR SOLICITOR
MFG Solicitors, 20-21 The Tything, Worcester, WR1 1HD. Tel . Mr Iain Morrison acting
AUCTION GUIDE PRICE
£400,000 - £500,000 Please note an Auction Guide Price is an indication by the Agent of the likely sale price and is not the same as a Reserve Price. The Reserve Price is the lowest price at which the vendor will consider a sale and is within or below the Guide Price. Both figures are subject to change.
FOR SALE BY PUBLIC AUCTION
To be offered for sale by public auction live and online, subject to conditions of sale and unless previously sold at The Hazle Meadows Auction Centre, Ross Road, HR8 2LP on Wednesday 12th June 2024 at 2pm.
ONLINE BIDDING
The auction will be live and online, if you wish to register to bid online please contact the office. All online bidders must be registered before 5pm on Monday 10th June 2024
ANTI MONEY LAUNDERING REGULATIONS
To comply with anti money laundering regulations, prospective purchasers will be asked to produce identification documentation at the time of making an offer. We ask for your cooperation in order that there is no delay in agreeing the sale.
AUCTION PACK
A link to the auction pack will be made available closer to the auction date. Any queries of a legal nature, please direct to the vendors solicitor, preferably via your own conveyancer
Brochures
ParticularsEnergy performance certificate - ask agent
Council TaxA payment made to your local authority in order to pay for local services like schools, libraries, and refuse collection. The amount you pay depends on the value of the property.Read more about council tax in our glossary page.
Band: G
Guarlford Road, Malvern, Worcestershire, WR14
NEAREST STATIONS
Distances are straight line measurements from the centre of the postcode- Great Malvern Station0.8 miles
- Malvern Link Station1.5 miles
- Colwall Station3.0 miles
About the agent
Pughs is an expanding and enthusiastic firm of Estate Agents, Valuers and Auctioneers. The firm specialises in a large number of professional services from residential sales of farms to single building plots, residential lettings, commercial, all types of public auctions and professional work including planning advice, Single Farm Payment, tax advice and Red Book Valuations. Therefore providing a complete and all round professional and friendly service.
Industry affiliations



Notes
Staying secure when looking for property
Ensure you're up to date with our latest advice on how to avoid fraud or scams when looking for property online.
Visit our security centre to find out moreDisclaimer - Property reference LED240062. The information displayed about this property comprises a property advertisement. Rightmove.co.uk makes no warranty as to the accuracy or completeness of the advertisement or any linked or associated information, and Rightmove has no control over the content. This property advertisement does not constitute property particulars. The information is provided and maintained by Pughs, Ledbury. Please contact the selling agent or developer directly to obtain any information which may be available under the terms of The Energy Performance of Buildings (Certificates and Inspections) (England and Wales) Regulations 2007 or the Home Report if in relation to a residential property in Scotland.
Auction Fees: The purchase of this property may include associated fees not listed here, as it is to be sold via auction. To find out more about the fees associated with this property please call Pughs, Ledbury on 01531 808791.
*Guide Price: An indication of a seller's minimum expectation at auction and given as a “Guide Price” or a range of “Guide Prices”. This is not necessarily the figure a property will sell for and is subject to change prior to the auction.
Reserve Price: Each auction property will be subject to a “Reserve Price” below which the property cannot be sold at auction. Normally the “Reserve Price” will be set within the range of “Guide Prices” or no more than 10% above a single “Guide Price.”
*This is the average speed from the provider with the fastest broadband package available at this postcode. The average speed displayed is based on the download speeds of at least 50% of customers at peak time (8pm to 10pm). Fibre/cable services at the postcode are subject to availability and may differ between properties within a postcode. Speeds can be affected by a range of technical and environmental factors. The speed at the property may be lower than that listed above. You can check the estimated speed and confirm availability to a property prior to purchasing on the broadband provider's website. Providers may increase charges. The information is provided and maintained by Decision Technologies Limited. **This is indicative only and based on a 2-person household with multiple devices and simultaneous usage. Broadband performance is affected by multiple factors including number of occupants and devices, simultaneous usage, router range etc. For more information speak to your broadband provider.
Map data ©OpenStreetMap contributors.




