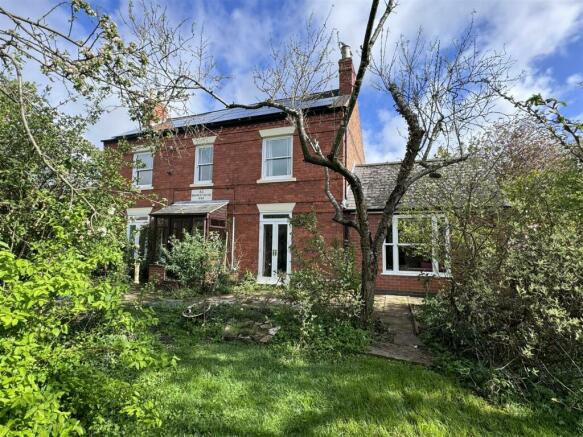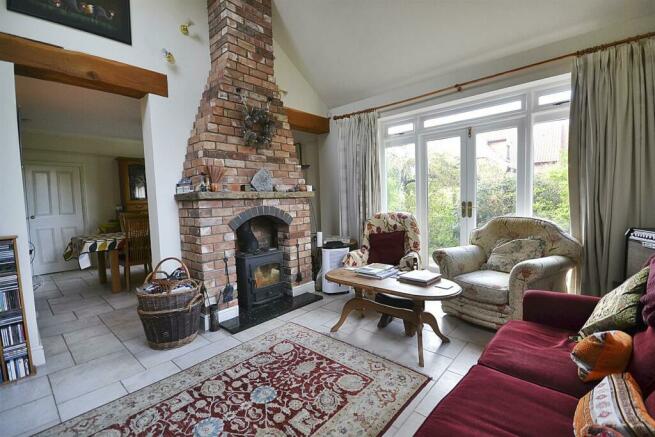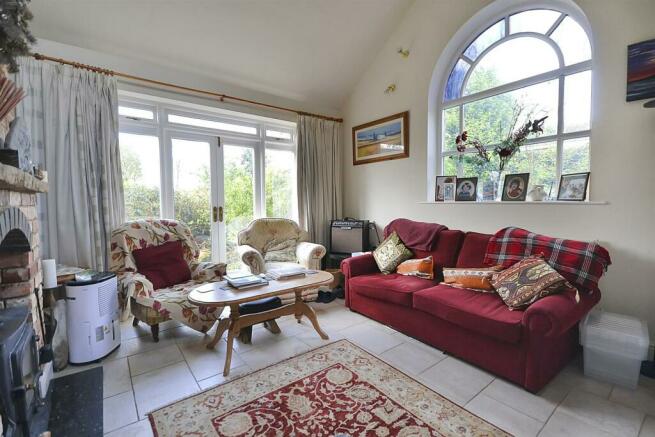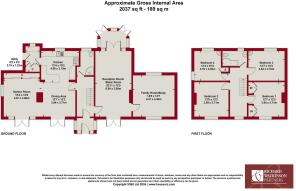Kirkby Close, Southwell

- PROPERTY TYPE
Detached
- BEDROOMS
4
- BATHROOMS
2
- SIZE
Ask agent
- TENUREDescribes how you own a property. There are different types of tenure - freehold, leasehold, and commonhold.Read more about tenure in our glossary page.
Freehold
Key features
- A Handsome Period Home
- Large Dining Kitchen
- Feature Garden Room
- Reception Room With Conservatory
- Mature 0.275 Acre Plot
- Flexible Family Room/Study
- 4 Double Bedrooms
- 2 Bathrooms, Utility
- 3-Car Drive, Plus Double Garage and Shed
- Delightful Gardens (Former Orchard)
Description
A rare and exciting opportunity to purchase this handsome period home in a quiet private setting, originally in Victorian times at the centre of one of Southwell's well known fruit farms and extended over the years to now offer an excellent level of accommodation extending to approximately 2000 square feet.
Bramley House is a fine period home, full of character and charm and offering versatile, well-proportioned living accommodation, ideal for families including an entrance porch and hallway, a large reception/music room and a study or playroom.
No doubt the hub of the home is the large dining kitchen, fitted with a range of granite topped cabinets and including a feature period style fireplace and open plan to the dining area. This area was enhanced further in around 2004 with the addition of a superb garden room with feature vaulted ceiling and log-burner plus French doors onto the gardens.
A useful utility room, conservatory and a 3-piece shower room complete the ground floor. Arranged off a lovely landing with reading area are 4 double bedrooms and the main bathroom.
The plot is a particular feature of the property, extending to approximately 0.275 acres including driveway parking leading to the double garage with further garden buildings beyond. The main garden enjoys a favoured south-westerly aspect and is beautifully landscaped to include mature lawns, patio seating areas, a variety of fruit trees and a feature pergola drenched in scented honeysuckle. The property is situated in a quiet and convenient location.
Viewing is highly recommended.
Accommodation - A part glazed entrance door at the southern aspect of the property leads into the entrance porch.
Entrance Porch - With glazed windows, tiled flooring and a part glazed door into the entrance hall.
Entrance Hall - With tiled flooring, a spindled and balustraded staircase rising to the first floor, central heating radiator and doors to rooms including a glazed door into the sitting room/music room.
Reception Room/Music Room - A large room which extends the full width of the property, currently used as a music room with engineered oak flooring, dado rail, two central heating radiators, double glazed French doors leading into the gardens and double glazed French doors leading into the conservatory. The focal point of this room is a decorative Adam style fireplace housing an open fire.
Conservatory - Of timber construction with a pitched polycarbonate roof with double glazed French doors and window units plus decorative tiled flooring.
Family Room/Study - A large versatile room with a central heating radiator and single glazed windows to both the front and rear elevations.
Kitchen - Fitted with a range of oak fronted base and wall units with cupboards and drawers, granite worktops and an inset ceramic 1 1/2 bowl single drainer sink with mixer tap. Integrated appliances including a fridge freezer and an integrated dishwasher plus a recess for a range style cooker with granite splashback and chimney hood extractor over. A Rangemaster cooker with five burner hob is included in the sale. There is a double glazed window to the rear aspect, with the kitchen and dining area being open plan.
Dining Area - A well proportioned space with tiled flooring throughout, two central heating radiators, cornicing to the ceiling, picture and dado rail plus double glazed French doors leading onto the gardens. Separating this dining space from the garden room is a chimney breast housing a period cast iron fireplace with a living flame gas fire.
Garden Room - A superb extension to the side of the property with tiled flooring and a feature vaulted ceiling with high level skylight, central heating radiator and a feature arched stained glass double glazed window to the gable. There are double glazed French doors onto the gardens plus a large floor standing log burner within a feature exposed chimney breast. This room includes a useful range of wall-to-wall fitted cupboards providing excellent storage.
Utility Room - Usefully located adjacent to the kitchen and including a fixed worktop with space beneath for two appliances including plumbing for a washing machine. Tiled flooring, built-in wall-to-wall storage, a single glazed window and a part glazed door to the outside. The utility houses the Worcester combination boiler.
Power is also supplemented by 18 solar PV panels.
Ground Floor Shower Room - Fitted in white with a low level toilet and a pedestal wash basin with hot and cold taps. There is a quadrant shower enclosure with glazed sliding doors, mermaid boarding and mains fed shower. Tiled flooring, radiator, tiling for splashbacks and a uPVC double glazed obscured window.
First Floor Landing - A lovely galleried style landing with a central heating radiator and a double glazed sliding sash window overlooking the gardens.
Bedroom One - A good sized double bedroom with a central heating radiator, a double glazed sliding sash window to the front aspect, a decorative cast iron period fireplace and a range of built-in wardrobes with hanging rails and storage above.
Bedroom Two - A good sized double bedroom currently used as an Art Studio with a central heating radiator and a double glazed sliding sash window to the front aspect.
Bedroom Three - A good sized double bedroom with a central heating radiator, a corner wash basin with hot and cold taps and a double glazed window to the rear aspect.
Bedroom Four - A double bedroom with a central heating radiator and double glazed windows to both the rear and side elevations. There is a corner wash basin with hot and cold taps plus an airing cupboard housing the foam insulated hot water cylinder with slatted shelving above.
Bathroom - Fitted in white with a three piece suite including a close coupled toilet and a 'P' shaped shower bath with glazed shower screen and mains fed power shower plus additional spray hose. There is a pedestal wash basin with hot and cold taps plus tiled splashbacks, tiled flooring, an extractor fan, a chrome towel radiator and a uPVC double glazed obscured window to the rear aspect.
Driveway And Double Garage - A driveway to the rear of the plot provides parking for several vehicles and leads to the brick built double garage with up-and-over door.
Adjacent to the garage is a useful brick built shed with power and water supply.
Gardens - The property occupies a wonderful, mature plot extending to approximately 0.275 acres, the primary garden enjoying a favourable south westerly aspect and including shaped lawns and patio seating areas, brick built BBQ, feature fountain and an array of mature plants and trees including Bramley and other apple trees, Conference pear and almond, established roses, lilac and a pergola with scented honeysuckle.
Council Tax - The property is registered as council tax band F.
Viewings - By appointment with Richard Watkinson & Partners.
Brochures
Kirkby Close, SouthwellCouncil TaxA payment made to your local authority in order to pay for local services like schools, libraries, and refuse collection. The amount you pay depends on the value of the property.Read more about council tax in our glossary page.
Band: F
Kirkby Close, Southwell
NEAREST STATIONS
Distances are straight line measurements from the centre of the postcode- Fiskerton Station2.4 miles
- Rolleston Station2.7 miles
- Bleasby Station3.0 miles
About the agent
Richard Watkinson & Partners is one of the East Midlands most established estate agencies having had a presence in the area for more than 30 years. Our experienced and trusted agency has offices across the region specialising in residential and commercial sales as well as lettings. With friendly, approachable and knowledgeable staff, Richard Watkinson & Partners is known for its expertise in all areas of property.
"I set up Richard Watkinson & Partners is 1988 with just three staff in a
Industry affiliations



Notes
Staying secure when looking for property
Ensure you're up to date with our latest advice on how to avoid fraud or scams when looking for property online.
Visit our security centre to find out moreDisclaimer - Property reference 33031724. The information displayed about this property comprises a property advertisement. Rightmove.co.uk makes no warranty as to the accuracy or completeness of the advertisement or any linked or associated information, and Rightmove has no control over the content. This property advertisement does not constitute property particulars. The information is provided and maintained by Richard Watkinson & Partners, Southwell. Please contact the selling agent or developer directly to obtain any information which may be available under the terms of The Energy Performance of Buildings (Certificates and Inspections) (England and Wales) Regulations 2007 or the Home Report if in relation to a residential property in Scotland.
*This is the average speed from the provider with the fastest broadband package available at this postcode. The average speed displayed is based on the download speeds of at least 50% of customers at peak time (8pm to 10pm). Fibre/cable services at the postcode are subject to availability and may differ between properties within a postcode. Speeds can be affected by a range of technical and environmental factors. The speed at the property may be lower than that listed above. You can check the estimated speed and confirm availability to a property prior to purchasing on the broadband provider's website. Providers may increase charges. The information is provided and maintained by Decision Technologies Limited.
**This is indicative only and based on a 2-person household with multiple devices and simultaneous usage. Broadband performance is affected by multiple factors including number of occupants and devices, simultaneous usage, router range etc. For more information speak to your broadband provider.
Map data ©OpenStreetMap contributors.




