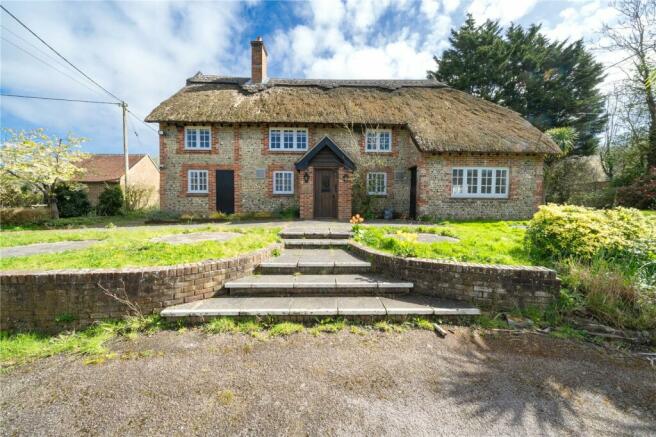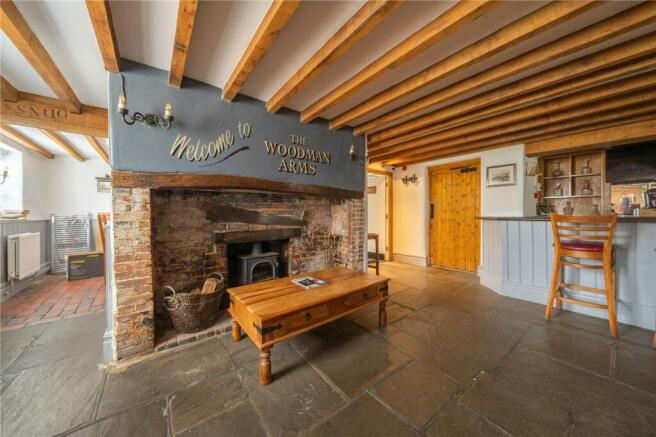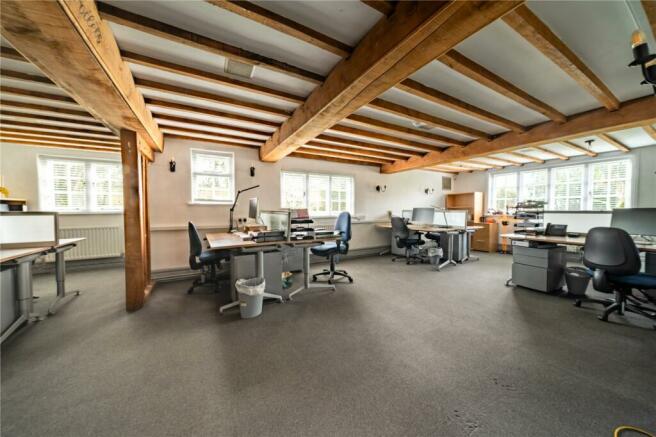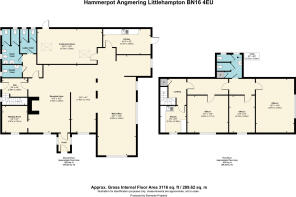The Woodman Arms, Angmering, Littlehampton, West Sussex, BN16

- PROPERTY TYPE
Detached
- BEDROOMS
4
- BATHROOMS
3
- SIZE
Ask agent
- TENUREDescribes how you own a property. There are different types of tenure - freehold, leasehold, and commonhold.Read more about tenure in our glossary page.
Freehold
Description
GUIDE PRICE IN EXCESS OF £525,000 PLUS VAT
PLEASE VIEW OUR VIRTUAL HERE OR ON OUR WEBSITE
• QUICK SALE AVAILABLE AND PRICED TO SELL TO CASH BUYERS
• A WELL-PRESENTED OFFICE BUILDING THAT WAS PREVIOUSLY A PUB (A3/A4 AND A5) & COULD BE CONVERTED TO A HOUSE SUBJECT TO PLANNING.
• 3,116 SQUARE FEET IN ALL
• GROUNDS OF CIRCA 0.49 OF AN ACRE & WITH POTENTIAL TO BUILD RESIDENTIAL HOUSES IN GROUNDS SUBJECT TO PLANNING
• EXCELLENT DEVELOPMENT & INVESTMENT ASSET
• FITTED WITH FAST BROADBAND & OFFICE SYSTEMS
• EASILY CONVERTIBLE BACK TO A PUB OR INTO A LOVELY CHARACTER HOME
• BUILDING PLOTS POSSIBLE GROUNDS FOR TWO PLUS UNITS SUBJECT TO PLANNING
DESCRIPTION: A freehold detached former public house recently converted into multiple office spaces, with further development potential to convert into a dwelling/s (subject to the requisite consents).
The property is situated on an approx 0.49 acre plot, which offers future development potential to add additional dwelling/s to the site (subject to the requisite consents)
Currently arranged with a self-contained apartment on the first floor which has been converted into offices, but could be converted back.
The ground floor has some original features left including part of the bar, customer toilets and fireplace, which has also been partially converted into office space. Including a conference room and a meeting room.
There is also multiple car parking spaces located on site.
Characterful thatched pub that has recently been converted into offices, the property offers further development potential to convert into a dwelling/s. There is also further development potential to add additional dwellings in the grounds of the property (subject to required planning consent).
LOCATION: The Woodmans, Angmering, Littlehampton, West Sussex, BN16 4EU, is set off the A27 backing onto countryside at the end of a lane. Making this property either ideal for a commercial business or a country cottage at a sensible price with amazing potential to convert and able to benefit from a great logistically advantageous location.
ACCOMMODATION AND FLOOR LAYOUT: From the circa 0.49 of an acre car park you are able to approach The Woodman Arms Pub / office building which has a substantial character wooden door that opens into the buildings main entrance vestibule.
ENTRANCE VESTIBULE: Comprising of coconut matted floor, twin windows on each side with aspect to front, beamed ceiling, wooden door to the first reception room / lounge.
FIRST RECEPTION AREA / OLD PUB LOUNGE: with a fabulous brick inglenook with wood burner, York Stone paved floor, beamed ceiling, panelled walls, further beamed walls beyond is an existing pub / drinks serving bar area. From here you are able to the left and beyond the bar there is an access door to the Ladies, Gentlemen’s and disabled toilets arrangement, or to the right a slightly private dining area. To the right of the bar there is a large open plan reception area presently used as office space and before was utilized as pub dining and drinking areas.
PRIVATE DINING AREA / OFFICE ROOM: Comprising of half panelled walls, wall lights, red brick floor, beamed ceiling, window to front gardens, historic doorway to outside, radiator.
FURTHER OLD PUB LOUNGE / OFFICE AREA CURRENTLY: With beamed ceiling, beamed walls, part panelled walls, paned window to front garden, archway leading to third old pub lounge and dining area currently used as further open plan offices.
THIRD OLD PUB LOUNGE & DINING AREA NOW USED AS FURTHER OFFICE AREA: With beamed ceilings, radiator, windows to side and front, door to outside front grounds.
INNER HALL: With doors leading to the kitchen / utility room, as well as a further door leading off to a conference room.
CONFERENCE ROOM: With carpeted floor, downlighting, skylights, door to rear outside grounds.
KITCHEN / UTILITY ROOM: With range of modern cupboard and base units with worktops over, stainless steel sink, tiled wall, space for appliances, door to outside.
TOILET SECTION: Comprising of a main lobby and doors leading off to three sections, being the ladies, men’s and disabled toilet areas.
SIDE RECEPTION HALL: Comprising of a carpeted floor, storage cupboards, radiator, substantial wooden character door to side gardens, staircase leading to the first-floor landing and further office rooms.
FIRST FLOOR LANDING: Carpeted floor, beam to ceiling, radiator, doors to kitchen, office room 1, 2 and 3 which were previous bedrooms, as well as a toilet and washroom.
KITCHEN: Which was previously a bedroom and comprises of a range of kitchen units with worktops with sink unit, radiator, space for appliances, radiator, windows to front.
OFFICE ROOM ONE: A double sized room with vaulted ceiling, brick feature chimney breast, radiator, window with aspect to front.
OFFICE ROOM TWO: A small double sized room with radiator, window with aspect to front garden.
OFFICE ROOM THREE: A double sized room with beams to ceiling, storage cupboards, radiator, window with aspect to side gardens.
TOILETS AND WASHROOM: Comprising of wash basin with vanity cupboard under, two cloakrooms, radiator, window with views.
OUTSIDE: The property has circa 0.49 of an acre of grounds including parking and gardens. PLEASE NOTE: There may be potential to build in the property’s grounds to create a pair of demi detached houses subject to planning.
PLEASE NOTE: There could also be potential to change the office building which was previously a pub into a wonderful cottage residence subject to planning.
COMMERCIAL EPC: D
VIEWINGS STRICTLY BY APPOINTMENT ONLY WITH NEVILLE AND NEVILLE
Energy performance certificate - ask agent
Council TaxA payment made to your local authority in order to pay for local services like schools, libraries, and refuse collection. The amount you pay depends on the value of the property.Read more about council tax in our glossary page.
Band: TBC
The Woodman Arms, Angmering, Littlehampton, West Sussex, BN16
NEAREST STATIONS
Distances are straight line measurements from the centre of the postcode- Angmering Station33.8 miles
- Arundel Station31.9 miles
- Goring-by-Sea Station36.3 miles
About the agent
NEVILLE AND NEVILLE ESTATE AGENTS are a dynamic and enthusiastic team of property experts, each with over 20 years' experience in providing a bespoke service and achieving the highest possible price for their clients' properties.
OFFICES IN CENTRAL LONDON AND EAST SUSSEX
NEVILLE AND NEVILLE ESTATE AGENTS ARE PART OF THE LARGEST INDEPENDENT REAL ESTATE GROUP IN THE UK WITH OVER 800 OFFICES THROUGHOUT LONDON AND NATIONALLY. THIS GIVES US THE ABILITY TO PROMOTE YOUR PROPERTY TO A TRU
Industry affiliations

Notes
Staying secure when looking for property
Ensure you're up to date with our latest advice on how to avoid fraud or scams when looking for property online.
Visit our security centre to find out moreDisclaimer - Property reference FAN240028. The information displayed about this property comprises a property advertisement. Rightmove.co.uk makes no warranty as to the accuracy or completeness of the advertisement or any linked or associated information, and Rightmove has no control over the content. This property advertisement does not constitute property particulars. The information is provided and maintained by Neville & Neville Estate Agents, Cowbeech. Please contact the selling agent or developer directly to obtain any information which may be available under the terms of The Energy Performance of Buildings (Certificates and Inspections) (England and Wales) Regulations 2007 or the Home Report if in relation to a residential property in Scotland.
*This is the average speed from the provider with the fastest broadband package available at this postcode. The average speed displayed is based on the download speeds of at least 50% of customers at peak time (8pm to 10pm). Fibre/cable services at the postcode are subject to availability and may differ between properties within a postcode. Speeds can be affected by a range of technical and environmental factors. The speed at the property may be lower than that listed above. You can check the estimated speed and confirm availability to a property prior to purchasing on the broadband provider's website. Providers may increase charges. The information is provided and maintained by Decision Technologies Limited.
**This is indicative only and based on a 2-person household with multiple devices and simultaneous usage. Broadband performance is affected by multiple factors including number of occupants and devices, simultaneous usage, router range etc. For more information speak to your broadband provider.
Map data ©OpenStreetMap contributors.




