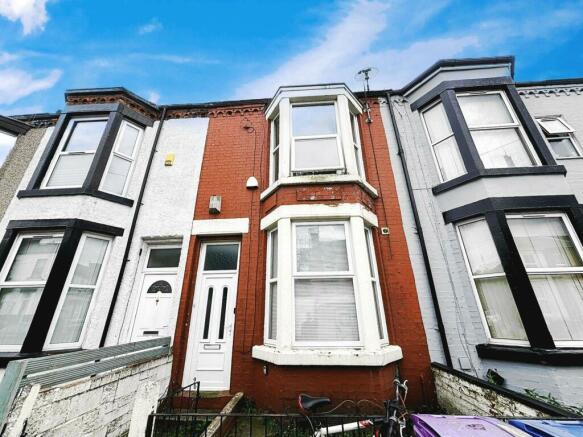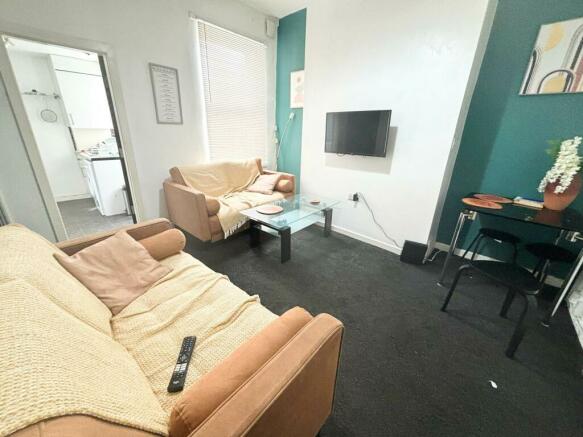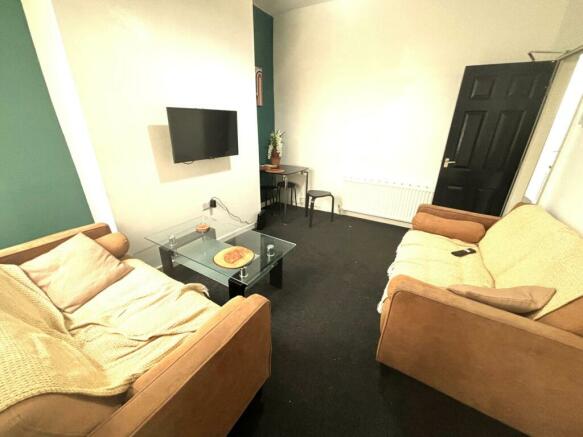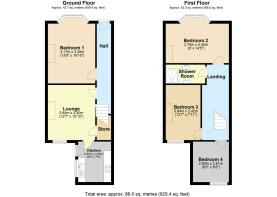Ash Grove, Wavertree

- PROPERTY TYPE
Terraced
- BEDROOMS
4
- BATHROOMS
1
- SIZE
926 sq ft
86 sq m
- TENUREDescribes how you own a property. There are different types of tenure - freehold, leasehold, and commonhold.Read more about tenure in our glossary page.
Freehold
Key features
- Ideal Investment Opportunity
- Four Bedroom Mid terraced Property
- UPVC Double Glazing & Gas Central Heating.
- Great Location. Close to local amenities & transport links.
- Currently used as student accommodation as close to University
- Good sized property ideal for investment or family Living
- Investment Opportunity
- Fitted Kitchen
- Utility Room, Lounge.
- Call MISTORIA ESTATE AGENTS FOR A VIEWING
Description
Hallway
Entrance door
Bedroom 1
Double glazed window to front, radiator, double bed, wardrobe, desk and chair.
Lounge/ Diner
Double glazed window to rear, radiator, dining table and chairs, coffee table, sofa, wall mounted flat screen TV.
Kitchen
Double glazed window to rear, radiator, high gloss base and wall units, gas hob, electric fan assisted oven , stainless steel sink unit, fridge freezer, tiled splash back and ceramic tiled flooring extractor hood, washer dryer, entrance door to side.
Bedroom 2
Double glazed windows to the front, radiator, double bed, wardrobe, desk and chair.
Bathroom
Fully ceramic tiled wall and flooring, extractor fan, shower with glass fronted screen low level WC, wash hand basin, chrome heated towel rail.
Bedroom 3
Double glazed window to rear, radiator, double bed, wardrobe, desk and chair.
Bedroom 4
Double glazed window to rear , radiator, double bed, wardrobe, desk and chair.
Disclaimer: The information and images provided in this property advertisement are intended for guidance purposes only. While we make every effort to ensure the accuracy of the details, we strongly recommend that interested parties view the property in person to confirm the property`s condition and suitability for their specific requirements. The photographs used in this advertisement may have been digitally enhanced and may not accurately represent the current condition of the property. Any measurements or distances provided are approximate and should not be relied upon for any purpose. Furthermore, the description and details provided are based on the landlord`s understanding and may be subject to change without notice. Prospective tenants are advised to verify any specific details that are important to them before entering into any agreement. We do not accept any liability for any loss or damage, whether direct or indirect, arising from reliance upon the information provided in this advertisement. We strongly advise all parties to seek professional advice and conduct their own due diligence before making any decisions or commitments related to this property. By viewing this advertisement, you agree to the above disclaimer and acknowledge that any reliance on the information provided is at your own risk. Please note that this disclaimer is subject to change and may be updated without prior notice.
Hallway - 22'6" (6.86m) x 3'2" (0.97m)
Upvc entrance door, radiator, door leading to:
Bedroom 1 - 13'5" (4.09m) x 10'6" (3.2m)
Upvc double glazed bay window to the front, radiator, currently configured as bedroom for student market:
Kitchen - 10'6" (3.2m) x 7'10" (2.39m)
Upvc double glazed window to the side, fully fitted white high gloss kitchen with base and eye level units, worktop space over, space for fridge freezer, space for automatic washing machine. Fitted electric fan oven and fitted gaas hob, over hesd extractor fan. Tiled splashbacks. Ceramic tiled flooring. Storage cuoboard..
Lounge Diner - 12'6" (3.81m) x 10'6" (3.2m)
Upvc double glazed window to rear, radiator.Door to:
Bedroom Two - 8'10" (2.69m) x 13'11" (4.24m)
Upvc double bay window to front, radiator, Door to.
Bathroom
Three piece bathroom suite consisting low level W.C. shower cubicle with electric shower over and glass screen, wash hand basin ,radiator extractor fan, ceramic tiling to walls and ceramic tiled flooring.
Bedroom Three - 12'6" (3.81m) x 8'8" (2.64m)
Upvc double glazed window to rear, radiator.
Bedroom Four - 10'6" (3.2m) x 7'10" (2.39m)
Upvc double glazed window to rear, radiator.
Outside Front
Small walled garden with access through gate.
Outside Rear
Rear enclosed yard, access through rear wooden gate.
Directions
Walk north-west on Picton Grove towards Kempton Rd
213 ft
Turn right onto Kempton Rd
144 ft
Turn right onto Picton Rd/B5178
358 ft
Turn right onto Ashfield
253 ft
Turn left onto Willow Rd
190 ft
Turn right onto Ash Grove
Destination will be on the left
Notice
Please note we have not tested any apparatus, fixtures, fittings, or services. Interested parties must undertake their own investigation into the working order of these items. All measurements are approximate and photographs provided for guidance only.
- COUNCIL TAXA payment made to your local authority in order to pay for local services like schools, libraries, and refuse collection. The amount you pay depends on the value of the property.Read more about council Tax in our glossary page.
- Band: A
- PARKINGDetails of how and where vehicles can be parked, and any associated costs.Read more about parking in our glossary page.
- Ask agent
- GARDENA property has access to an outdoor space, which could be private or shared.
- Private garden
- ACCESSIBILITYHow a property has been adapted to meet the needs of vulnerable or disabled individuals.Read more about accessibility in our glossary page.
- Ask agent
Ash Grove, Wavertree
NEAREST STATIONS
Distances are straight line measurements from the centre of the postcode- Edge Hill Station0.6 miles
- Wavertree Technology Park Station0.6 miles
- Mossley Hill Station1.6 miles
About the agent
Our friendly team offer expertise in property sales, rentals, and management across Liverpool City Centre and the wider Merseyside area which is incredibly valuable for individuals looking to find their perfect home or manage their property investments effectively.
Mistoria offer a full estate agency service that is tried, tested and trusted.
With 6 other branches across the North West please contact us for advice on values, or issues you may be having.
Notes
Staying secure when looking for property
Ensure you're up to date with our latest advice on how to avoid fraud or scams when looking for property online.
Visit our security centre to find out moreDisclaimer - Property reference 1_MIST. The information displayed about this property comprises a property advertisement. Rightmove.co.uk makes no warranty as to the accuracy or completeness of the advertisement or any linked or associated information, and Rightmove has no control over the content. This property advertisement does not constitute property particulars. The information is provided and maintained by Mistoria, Liverpool. Please contact the selling agent or developer directly to obtain any information which may be available under the terms of The Energy Performance of Buildings (Certificates and Inspections) (England and Wales) Regulations 2007 or the Home Report if in relation to a residential property in Scotland.
*This is the average speed from the provider with the fastest broadband package available at this postcode. The average speed displayed is based on the download speeds of at least 50% of customers at peak time (8pm to 10pm). Fibre/cable services at the postcode are subject to availability and may differ between properties within a postcode. Speeds can be affected by a range of technical and environmental factors. The speed at the property may be lower than that listed above. You can check the estimated speed and confirm availability to a property prior to purchasing on the broadband provider's website. Providers may increase charges. The information is provided and maintained by Decision Technologies Limited. **This is indicative only and based on a 2-person household with multiple devices and simultaneous usage. Broadband performance is affected by multiple factors including number of occupants and devices, simultaneous usage, router range etc. For more information speak to your broadband provider.
Map data ©OpenStreetMap contributors.




