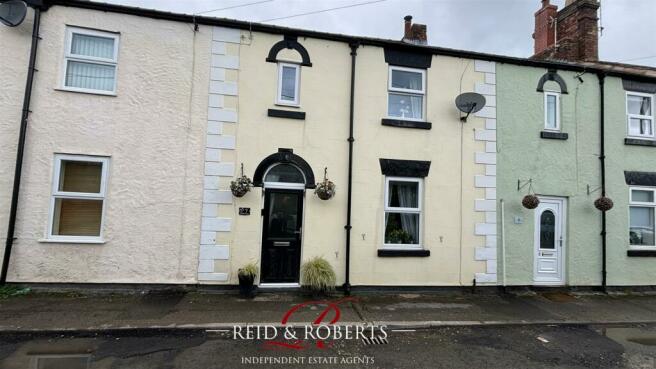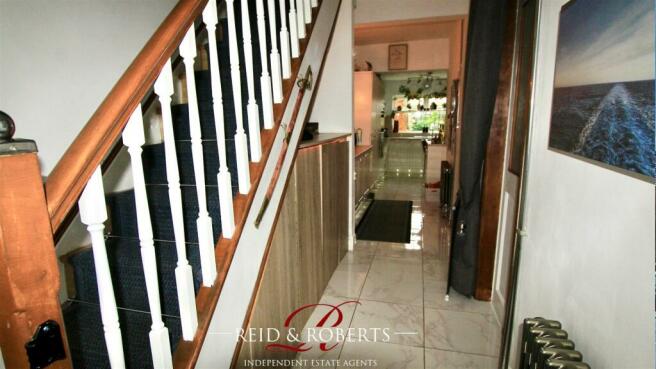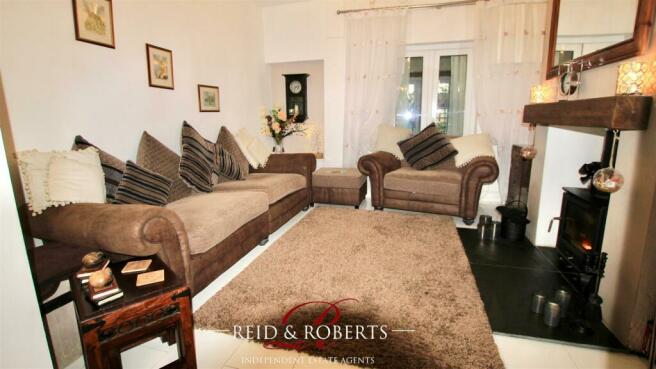
Cunliffe Street, Mold

- PROPERTY TYPE
Terraced
- BEDROOMS
3
- BATHROOMS
1
- SIZE
Ask agent
- TENUREDescribes how you own a property. There are different types of tenure - freehold, leasehold, and commonhold.Read more about tenure in our glossary page.
Freehold
Key features
- WELL PRESENTED MID TERRACED PROPERTY
- THREE GOOD SIZED BEDROOM
- TWO ALLOCATED PARKING SPACES
- COZY LOUNGE/DINING ROOM WITH FEATURE OPEN FIRE
- MODERN FITTED KITCHEN
- CONSERVATORY
- FOUR PEICE FITTED BATHROOM SUITE
- PRIVATE SECURE REAR GARDEN
- WALIKING DISTANCE TO MOLD TOWN CENTRE
- EPC RATING - TBC
Description
The accommodation briefly comprises; Entrance Hall, Lounge/Dining Area with feature open fire, Kitchen, Conservatory and stairs leading to the first floor accommodation with Three Bedrooms and a Large Bathroom. Externally the property benefits from an enclosed rear yard that has been designed with ease of maintenance in mind. The property also benefits from gas central heating and double glazing.
Mold is proud to be the home of the largest and best remaining street market in North Wales and is held high esteem by traders and shoppers alike, for the range of goods available alongside its warm traditional Welsh welcome. Mold is also lucky to have some great Primary and Secondary schools including both English and Welsh. It has a wide range of health care facilities available around the town including dentists, doctors and opticians. Mold offers a wide range of shops, recreational facilities, libraries, a variety of supermarkets, theatre and cinema, as well as the A55 being a close link to the main motorway networks across the North and North West regions.
Reception Hallway - Providing a warm welcome into this cosy property with tiled marble flooring, under stairs storage cupboards, stairs leading up to the first floor accommodation.
Door Leading into Lounge and Opening into:
Kitchen - 6.5m x 3.0m (21'3" x 9'10" ) - Fitted with modern wall, base and draw units and decorative glass fronted display units providing plenty of ample storage with granite effect work surfaces over, one and a half ceramic sink unit with mixer tap over and matching drainer, Under counter LED spotlighting . Feature Island with integral breakfast bar granite effect worktops over and cupboards providing ample storage. Integrated appliances to include; floor standing fridge freezer, electric oven with two ring induction hob above and extractor hood over. Void and plumbing for washing machine, splash back wall tiling, marble tiled flooring, textured ceiling, light point and double glazed window to the rear elevation.
Lounge/Dining Area - 7.4m x 4.0m (24'3" x 13'1") - An inviting cozy living space with a beautiful feature cast iron open fireplace with tiled hearth and wooden beam mantel. The room is well-lit with a double-glazed window to the front elevation and patio doors to rear elevation. With double-paneled radiator, T.V and aerial sockets, tiled flooring, ceiling light point and room for a dining table making this the perfect space for family entertaining.
Conservatory - 2.8m x 2.3m (9'2" x 7'6") - A tranquil space to get a away from the hustle and bustle of everyday life with patio doors providing access to the rear garden.
First Floor Accommodation -
Landing - With loft access and doors leading off to:
Bedroom One - 3.6m x 2.8m (11'9" x 9'2") - A well designed space with fitted wardrobes within the recess of the chimney breast with hanging rails and fitted shelving. Upvc double glazed window to the front elevation, wood effect laminate flooring, ceiling light point and Feature fitted LED spotlighting within the skirting boards.
Bedroom Two - 3.5m x 3.4m (11'5" x 11'1") - With fitted wardrobes providing ample storage with hanging rails and fitted shelving. Upvc double glazed window to the rear elevation, wood effect laminate flooring, ceiling light point and Feature fitted LED spotlighting within the skirting boards.
Bedroom Three - 2.4m x 2.3m (7'10" x 7'6") - The current owners have cleverly maximized space by installing a fitted maisonette bed above the door creating a neatly organized area utilizing the space they had. With wood effect laminate flooring, upvc double glazed window to the front elevation and ceiling light point.
Bathroom - 2.4m x 2.2m (7'10" x 7'2") - A large bathroom fitted with a four piece suite comprising a panelled bath with taps over and shower head hand attachment, a separate shower cubicle with overhead shower and hand attachment, low flush W.C and sink unit set within vanity. Frosted double glazed window to the rear elevation, paneled radiator, tile effect vinyl flooring and fully tiled walls.
Outside - To The Front - To the front of the property you will find two allocated parking spaces for the property they are located directly opposite the front door.
Outside - To The Rear - To the rear you will find a rear private garden benefiting from artificial grass creating an easy maintenance garden space with wooden decking area allowing ample space where there is currently an additional wooden shed for extra storage. You will also find a wooden gate proving access to the polite parking which the vendors have used for the entirety on their time at the property to park their car.
Epc - Tbc -
Council Tax Band - C -
Do You Have A Property To Sell? - Please call and our staff will be happy to help with any advice you may need. We can arrange for Rachel Forrester to visit your property to give you an up to date market valuation free of charge with no obligation.
How To Make An Offer - Call a member of staff who can discuss your offer and pass it onto our client. Please note, we will want to qualify your offer for our client
Looking For Mortgage Advice? - Reid & Roberts Estate Agents can offer you a full range of Mortgage Products and save you the time and inconvenience of trying to get the most competitive deal yourself. We deal with all major Banks and Building Societies and can look for the most competitive rates around. Telephone Mold office on
Misrepresentation Act - These particulars, whilst believed to be accurate, are for guidance only and do not constitute any part of an offer or contract - Intending purchasers or tenants should not rely on them as statements or representations of fact, but must satisfy themselves by inspection or otherwise as to their accuracy. No person in the employment of Reid and Roberts has the authority to make or give any representations or warranty in relation to the property.
Our Opening Hours - MONDAY - FRIDAY 9.00am - 5.30pm
SATURDAY 9.00am - 4.00pm
PLEASE NOTE WE OFFER ACCOMPANIED VIEWINGS 7 DAYS A WEEK
Services - The Agents have not tested any included equipment (gas, electrical or otherwise), or central heating systems mentioned in these particulars, and purchasers are advised to satisfy themselves as to their working order and condition prior to any legal commitment.
Viewings - Strictly by prior appointment through Reid & Roberts Estate Agents. Telephone Mold office on . Do you have a house to sell? Ask a member of staff for a FREE VALUATION without obligation.
Brochures
Cunliffe Street, MoldBrochureEnergy performance certificate - ask agent
Council TaxA payment made to your local authority in order to pay for local services like schools, libraries, and refuse collection. The amount you pay depends on the value of the property.Read more about council tax in our glossary page.
Band: C
Cunliffe Street, Mold
NEAREST STATIONS
Distances are straight line measurements from the centre of the postcode- Buckley Station3.5 miles
- Penyffordd Station3.8 miles
- Hawarden Station4.7 miles
About the agent
Reid & Roberts office is situated in the main thoroughfare of Estate Agents in the centre of Mold. Mold being the largest historical market town in the County of Flintshire and has a proud history. The medieval church of St Mary's is the centre piece to the town. The beautiful Clwyd Hills to the west of the town are ever popular with walkers and is located on the northern section of the Offa's Dyke Path, the long distance walk that leads from Prestatyn to Chepstow in the south of Wales.
Industry affiliations

Notes
Staying secure when looking for property
Ensure you're up to date with our latest advice on how to avoid fraud or scams when looking for property online.
Visit our security centre to find out moreDisclaimer - Property reference 33031949. The information displayed about this property comprises a property advertisement. Rightmove.co.uk makes no warranty as to the accuracy or completeness of the advertisement or any linked or associated information, and Rightmove has no control over the content. This property advertisement does not constitute property particulars. The information is provided and maintained by Reid and Roberts, Mold. Please contact the selling agent or developer directly to obtain any information which may be available under the terms of The Energy Performance of Buildings (Certificates and Inspections) (England and Wales) Regulations 2007 or the Home Report if in relation to a residential property in Scotland.
*This is the average speed from the provider with the fastest broadband package available at this postcode. The average speed displayed is based on the download speeds of at least 50% of customers at peak time (8pm to 10pm). Fibre/cable services at the postcode are subject to availability and may differ between properties within a postcode. Speeds can be affected by a range of technical and environmental factors. The speed at the property may be lower than that listed above. You can check the estimated speed and confirm availability to a property prior to purchasing on the broadband provider's website. Providers may increase charges. The information is provided and maintained by Decision Technologies Limited.
**This is indicative only and based on a 2-person household with multiple devices and simultaneous usage. Broadband performance is affected by multiple factors including number of occupants and devices, simultaneous usage, router range etc. For more information speak to your broadband provider.
Map data ©OpenStreetMap contributors.




