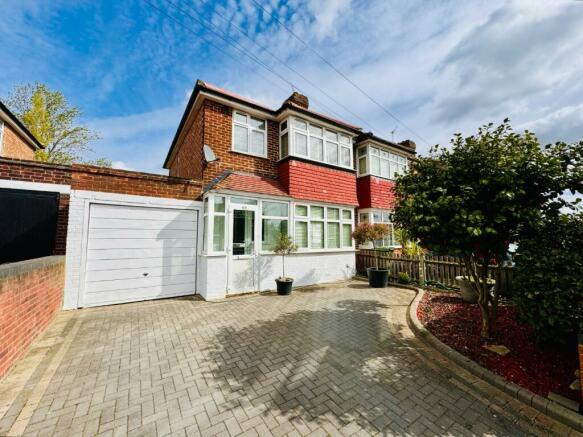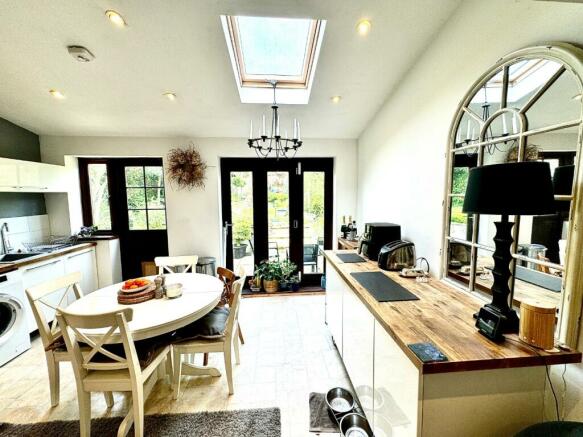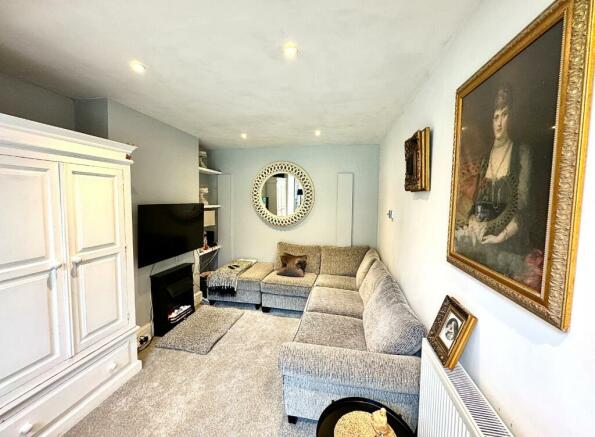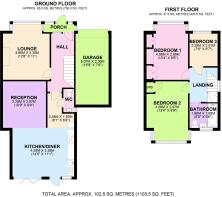Highmead, Plumstead, London, SE18 2DH

- PROPERTY TYPE
End of Terrace
- BEDROOMS
3
- BATHROOMS
1
- SIZE
Ask agent
- TENUREDescribes how you own a property. There are different types of tenure - freehold, leasehold, and commonhold.Read more about tenure in our glossary page.
Freehold
Key features
- Extended three bedroomed end of terrace house
- Benefiting from a ground floor cloakroom
- The kitchen / Diner forms the single storey rear extension
- Two separate reception rooms
- Garage to the side
- Off street parking for two cars
- Stunning 59' x 28' rear garden
- Very nicely presented
- Modern white upstairs bathroom suite
- Gas centrally heated and double glazed
Description
As you step inside, the ground floor welcomes you with an inviting hallway leading to the lounge and then into the kitchen / diner. Create a cozy living room to entertain guests or relax with your loved ones, as the second reception area can serve as a formal dining room or a comfortable space for versatile living arrangements.
The heart of this home lies in the well designed kitchen/diner, forming the single storey rear extension. Here, you can explore your culinary skills in a modern, spacious kitchen and enjoy meals with family and friends, as there is plenty of space in the kitchen to dine. The kitchen provides lots of natural light and feeling of space, with its vaulted ceiling and skylight window, the room providing ample storage and worktop space, making it a practical and functional area for daily life.
Convenience is at your fingertips with a ground floor cloakroom, which has underfloor heating in, providing a warm and an additional toilet facility for your guests' comfort. The property features a modern white upstairs bathroom suite, offering a tranquil sanctuary for relaxation, which also benefits from underfloor heating. And with gas central heating throughout, you can stay warm and cozy during those chilly winter months.
The three bedrooms are beautifully presented and provide ample space for everyone in the household. The tranquil atmosphere ensures a peaceful night's sleep, helping you recharge for the day ahead. You will appreciate the versatility of the bedrooms, as they can also be transformed into a home office or a hobby room.
The exterior of the property features a garage to the side, providing secure parking and extra storage space. The off street parking can accommodate two cars, ensuring easy access for you and your guests. The real highlight, however, is the stunning 59' x 28' rear garden. Picture yourself hosting barbecues, gardening, or simply unwinding in this delightful outdoor space, providing a breath of fresh air from the bustling city.
Situated on the Plumstead and Welling borders, this house is in a fantastic location, combining the tranquility of suburban living and the convenience of urban amenities. Enjoy leisurely walks in the nearby parks or explore the local shops and cafes. With excellent transportation links, commuting to central London or neighbouring areas is a breeze, as Welling mainline station is approximately three quarters of a mile distance away, which travels into London Charing Cross, Cannon Street & Victoria, with plenty of parking available. Fancy travelling to London via the Elizabeth Line, DLR or the Uber Boat, well you can find stops at Woolwich for your convenience, which you easily get access to from a bus stop in the adjacent street. You can also easily access healthcare facilities and schools, with Rockliffe Manor and Timbercroft Primary schools being close by and if you are looking for a Grammar school, Bexley Manor is approximately two miles distance away and is an Ofsted 'Outstanding' school.
This property truly offers a complete package for those seeking a tastefully extended house. Don't miss this opportunity to make it your own. Contact us today to arrange a viewing and experience it's charm first hand.
- COUNCIL TAXA payment made to your local authority in order to pay for local services like schools, libraries, and refuse collection. The amount you pay depends on the value of the property.Read more about council Tax in our glossary page.
- Band: B
- PARKINGDetails of how and where vehicles can be parked, and any associated costs.Read more about parking in our glossary page.
- Garage
- GARDENA property has access to an outdoor space, which could be private or shared.
- Rear garden
- ACCESSIBILITYHow a property has been adapted to meet the needs of vulnerable or disabled individuals.Read more about accessibility in our glossary page.
- Ask agent
Highmead, Plumstead, London, SE18 2DH
NEAREST STATIONS
Distances are straight line measurements from the centre of the postcode- Welling Station0.7 miles
- Plumstead Station1.2 miles
- Falconwood Station1.3 miles
Notes
Staying secure when looking for property
Ensure you're up to date with our latest advice on how to avoid fraud or scams when looking for property online.
Visit our security centre to find out moreDisclaimer - Property reference BMN_PLM_LFSYCL_317275. The information displayed about this property comprises a property advertisement. Rightmove.co.uk makes no warranty as to the accuracy or completeness of the advertisement or any linked or associated information, and Rightmove has no control over the content. This property advertisement does not constitute property particulars. The information is provided and maintained by Beaumont Gibbs, Plumstead. Please contact the selling agent or developer directly to obtain any information which may be available under the terms of The Energy Performance of Buildings (Certificates and Inspections) (England and Wales) Regulations 2007 or the Home Report if in relation to a residential property in Scotland.
*This is the average speed from the provider with the fastest broadband package available at this postcode. The average speed displayed is based on the download speeds of at least 50% of customers at peak time (8pm to 10pm). Fibre/cable services at the postcode are subject to availability and may differ between properties within a postcode. Speeds can be affected by a range of technical and environmental factors. The speed at the property may be lower than that listed above. You can check the estimated speed and confirm availability to a property prior to purchasing on the broadband provider's website. Providers may increase charges. The information is provided and maintained by Decision Technologies Limited. **This is indicative only and based on a 2-person household with multiple devices and simultaneous usage. Broadband performance is affected by multiple factors including number of occupants and devices, simultaneous usage, router range etc. For more information speak to your broadband provider.
Map data ©OpenStreetMap contributors.




