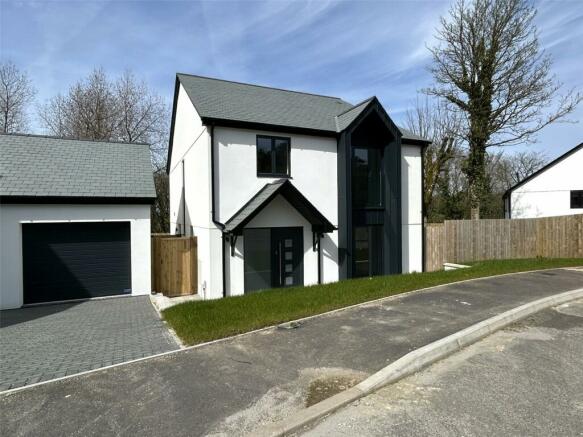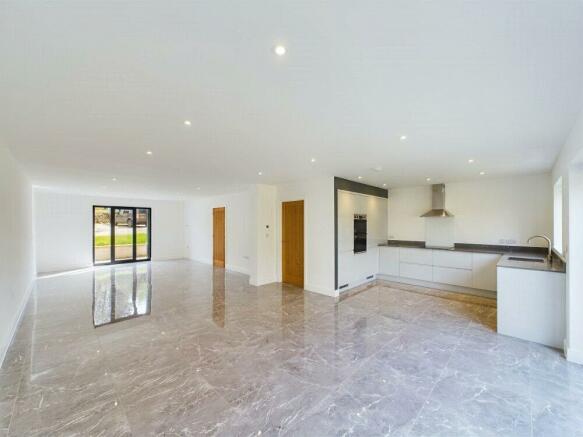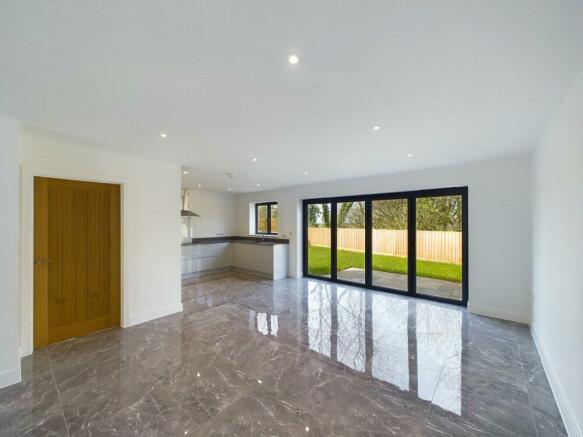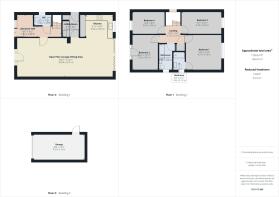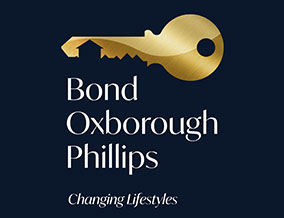
Kilkhampton, Bude

- PROPERTY TYPE
Detached
- BEDROOMS
4
- BATHROOMS
3
- SIZE
Ask agent
- TENUREDescribes how you own a property. There are different types of tenure - freehold, leasehold, and commonhold.Read more about tenure in our glossary page.
Freehold
Key features
- DETACHED FAMILY HOME
- BRAND NEW BUILD
- 4 BEDROOMS (1 EN-SUITE)
- VILLAGE LOCATION
- AIR SOURCE UNDERFLOOR HEATING
- GARAGE
- OFF ROAD PARKING
- REAR ENCLOSED GARDEN
- EPC RATING –B
- COUNCIL TAX BAND -TBA
Description
The property enjoys a pleasant location within this self contained rural village, situated within level walking distance of the centre offering local amenities including Co-Op, village store, places of worship, primary school, and popular local Inns, etc. The coastal town of Bude is some 5 miles supporting an extensive range of shopping, schooling and recreational facilities as well as lying amidst the rugged North Cornish coastline famed for its many nearby areas of outstanding natural beauty and popular bathing beaches offering a whole host of watersports and leisure activities together with breathtaking clifftop coastal walks. The bustling market town of Holsworthy lies some 10 miles inland whilst the port and market town of Bideford lies some 24 miles in a north easterly direction providing convenient access to the A39 North Devon link road which connects in turn to Barnstaple, Tiverton and the M5 motorway.
Directions
From Bude town centre proceed out of the town towards Stratton and upon reaching the A39 turn left signposted Bideford and proceed for approximately 5 miles into the village of Kilkhampton. Upon entering the centre of the village take the left hand turning into West Street. Proceed along West Street and turn left into Westland Close which is located near the bottom of the hill just after Westlands Nursery, turn into the close and the property will be located on the right hand side.
Entrance Hall
8' 2" x 6' 0"
Modern anthracite grey entrance door. Tiled flooring throughout with underfloor heating. Oak staircase to first floor landing. Oak veneered doors to WC and open plan lounge/dining area. Electric fuse board.
WC
6' 2" x 3' 11"
Frosted window to the side elevation. Low level WC with vanity unit and hand wash basin over. Tiled Flooring throughout with underfloor heating.
Kitchen
9' 11" x 8' 7"
A range of base and larder units with Quartz worktops over incorporating a 4 ring electric hob with extractor hood over stainless steel sink, inset drainer and mixer tap. Integrated eye level double oven, fridge/freezer and dishwasher. Window to the rear elevation overlooking the garden. Opening onto;
Open Plan Lounge/Dining Area
34' 11" x 14' 1"
An impressive open plan room with tiled flooring throughout and under floor heating. Benefitting from anthracite grey bi-fold doors to the rear elevation leading into the garden and a further anthracite full height window to the front elevation. Oak veneered doors to utility room and entrance hall.
Utility Room
8' 1" x 6' 1"
Modern anthracite grey door to the side elevation. A range of base units with Quartz worktops over incorporating a stainless steel sink, inset drainer and mixer tap. Space and plumbing for washing machine.
First Floor Landing
Large anthracite grey picture window to the side elevation flooding the oak staircase with natural light. Oak veneered doors to bedrooms and bathroom. Storage cupboard housing pressurised water tank. Loft hatch.
Bedroom 1
14' 0" x 13' 5"
Anthracite grey window to the rear elevation. Oak veneered door to ensuite.
Ensuite
6' 11" x 4' 9"
Comprising of a large enclosed shower cubicle with mains fed waterfall shower over, low level WC and pedestal hand wash basin. Chrome heated towel rail. Anthracite grey frosted window to the side elevation. Extractor fan.
Bedroom 2
13' 11" x 10' 0"
Anthracite grey full height window to the front elevation.
Bedroom 3
15' 7" x 8' 11"
Anthracite grey full height window to the rear elevation.
Bedroom 4
12' 8" x 8' 4"
Anthracite grey full height window to the front elevation.
Bathroom
10' 1" x 5' 2"
This spacious family bathroom comprises an enclosed panel bath with mains fed waterfall shower over and vanity unit with low level WC and hand wash basin over. Chrome heated towel rail. Extractor fan. Anthracite grey frosted window to the side elevation.
Garage
2' 4" x 10' 3"
Electric roller garage door to the front elevation with a pedestrian door to the side elevation onto the garden. Light and power connected.
Services
Mains electric and water. Private drainage via a treatment plant. Air source heat pump. Underfloor heating to the ground floor with radiators to the first floor.
Outside
To the front of the property is a brick paved drive way providing off road parking and access to garage. A path leads to the front entrance door and to a side pedestrian gate providing access to rear garden. The rear garden is mainly laid to lawn with a large patio area providing the perfect space for al fresco dining. Pedestrian door to garage.
EPC Rating
B
Council Tax Band
TBA
Brochures
ParticularsCouncil TaxA payment made to your local authority in order to pay for local services like schools, libraries, and refuse collection. The amount you pay depends on the value of the property.Read more about council tax in our glossary page.
Band: TBC
Kilkhampton, Bude
NEAREST STATIONS
Distances are straight line measurements from the centre of the postcode- Chapleton Station22.4 miles
About the agent
BOND OXBOROUGH PHILLIPS
OFFER THE FOLLOWING:
SELLING 7 DAYS A WEEK
- Friendly dedicated staff constantly on the phone selling your home
- Large air conditioned office
- Eye catching window display
- Floorplans on sales particulars
- Full colour and detailed sales particulars
- A network of independent offices
- Accompanied viewings
- Guaranteed next day feedback from viewings carried out on your property
- Independ
Industry affiliations



Notes
Staying secure when looking for property
Ensure you're up to date with our latest advice on how to avoid fraud or scams when looking for property online.
Visit our security centre to find out moreDisclaimer - Property reference BUS240161. The information displayed about this property comprises a property advertisement. Rightmove.co.uk makes no warranty as to the accuracy or completeness of the advertisement or any linked or associated information, and Rightmove has no control over the content. This property advertisement does not constitute property particulars. The information is provided and maintained by Bond Oxborough Phillips, Bude. Please contact the selling agent or developer directly to obtain any information which may be available under the terms of The Energy Performance of Buildings (Certificates and Inspections) (England and Wales) Regulations 2007 or the Home Report if in relation to a residential property in Scotland.
*This is the average speed from the provider with the fastest broadband package available at this postcode. The average speed displayed is based on the download speeds of at least 50% of customers at peak time (8pm to 10pm). Fibre/cable services at the postcode are subject to availability and may differ between properties within a postcode. Speeds can be affected by a range of technical and environmental factors. The speed at the property may be lower than that listed above. You can check the estimated speed and confirm availability to a property prior to purchasing on the broadband provider's website. Providers may increase charges. The information is provided and maintained by Decision Technologies Limited. **This is indicative only and based on a 2-person household with multiple devices and simultaneous usage. Broadband performance is affected by multiple factors including number of occupants and devices, simultaneous usage, router range etc. For more information speak to your broadband provider.
Map data ©OpenStreetMap contributors.
