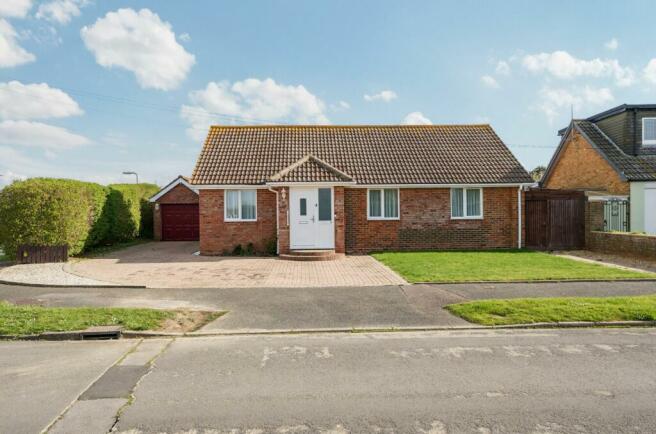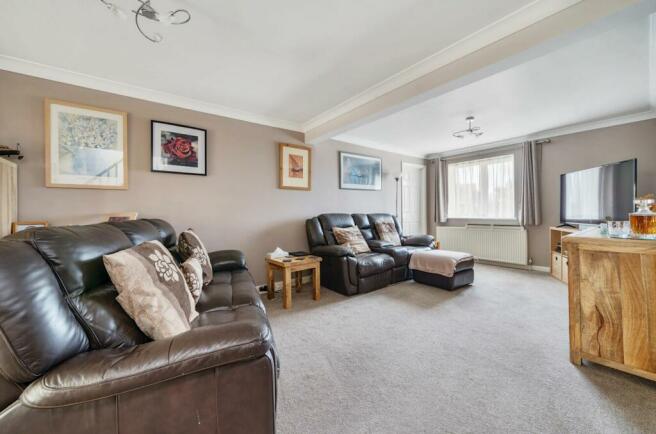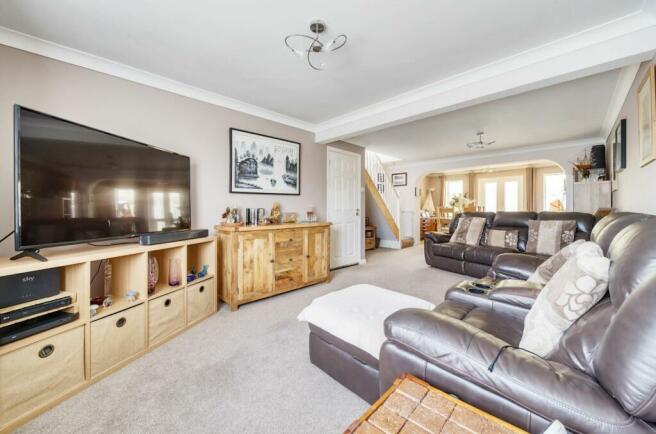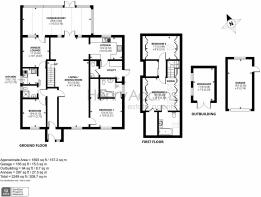
Chichester Way, Selsey, PO20

- PROPERTY TYPE
Detached
- BEDROOMS
4
- BATHROOMS
2
- SIZE
Ask agent
- TENUREDescribes how you own a property. There are different types of tenure - freehold, leasehold, and commonhold.Read more about tenure in our glossary page.
Freehold
Key features
- Chalet style detached home
- Flexible accommodation
- Three bedrooms to the main home & 1 bedroom annexe
- Living room, dining area & conservatory
- Kitchen & utility room
- En-suite bathroom to main bedroom
- Annexe with 1 bedroom, living room, shower room & kitchenette
- Close proximity to the beach
- Off road parking for approx. 4 cars
- Garage & wooden shed
Description
Upon entering, residents are greeted by a welcoming interior that effortlessly combines charm with modern convenience. The main home comprises three bedrooms, ensuring ample space for family members or guests. The bright and spacious living room provides a comfortable area for relaxation, while opening to the adjacent dining area being perfect for entertaining. A delightful conservatory bathes the home in natural light and offers a tranquil spot to unwind or enjoy views of the garden.
The modern kitchen is a chef's delight, featuring modern appliances, an integrated dish washer and useful storage solutions within the cupboards offering ample storage space, while a utility room provides added convenience. The main bedroom benefits from an en-suite bathroom, adding a touch of luxury to every-day living.
In addition to the main residence and housed under the same roof, an annexe offers further accommodation, comprising a generously sized bedroom, a stylish shower room, a living room and a convenient kitchenette. This annexe is a versatile space that could be used as a guest suite, a home office, or as a separate living area for extended family members.
Outside, the property boasts off-road parking for approximately four cars, ensuring ample space for residents and visitors. A garage provides additional storage or parking options, while a wooden shed offers further practicality for outdoor equipment or hobbies.
EPC Rating: D
Entrance Porch (1.16m x 1.56m)
Door opening to:
Entrance Hall
Doors to the living room and annexe hallway
Living Room (4.45m x 7.26m)
max measurements to include under stairs, open plan to:
Dining Room (2.5m x 4.31m)
Conservatory (3.12m x 7.82m)
Kitchen (2.49m x 3.72m)
Integrated dish washer, built in oven & hob, door to:
Utility Room (1.74m x 2.66m)
Cloakroom
W/C & wash hand basin
Bedroom one (3.21m x 3.75m)
Built in wardrobe & door to:
En-suite bathroom (2.07m x 2.63m)
Bath with shower over, wash hand basin & wc
Landing
Stairs from the living room lead up to the 1st floor
Bedroom two (3.39m x 3.69m)
Limited head height, built in cupboard, door to:
En-suite bathroom (2.36m x 2.49m)
max measurements, limited head height
Bedroom three (2.51m x 3.54m)
max measurements into skillings
Annexe hallway
Doors to all annexe rooms
Annexe bedroom (2.73m x 3.15m)
Annexe living room (currently a dressing room) (3.09m x 3.35m)
Annexe Kitchenette (1.71m x 1.76m)
Annexe shower room
Shower cubicle, wash hand basin & wc
Wooden shed/workshop (2.29m x 3.56m)
Internal measurements, light & power
Garden
Partially laid to lawn with both paved and decked seating areas, twin side access to the front, outside tap,
Parking - Garage
Electric up & over door, light, power & personal door into the garden
Parking - Driveway
Block paved driveway providing off road parking for approx. 4 cars
Brochures
Brochure 1Council TaxA payment made to your local authority in order to pay for local services like schools, libraries, and refuse collection. The amount you pay depends on the value of the property.Read more about council tax in our glossary page.
Band: D
Chichester Way, Selsey, PO20
NEAREST STATIONS
Distances are straight line measurements from the centre of the postcode- Bognor Regis Station5.5 miles
About the agent
Selsey
Estate Agents & Letting Agents
Henry Adams Estate Agents is in the heart of the village and has a friendly, professional team, experienced in residential sales. Selsey is the southernmost town of West Sussex with miles of beaches and panoramic sea views. Understandably popular with holidaymakers (and not just because the Selsey crab is a renowned local delicacy), it's lively in summertime as well as being
Industry affiliations



Notes
Staying secure when looking for property
Ensure you're up to date with our latest advice on how to avoid fraud or scams when looking for property online.
Visit our security centre to find out moreDisclaimer - Property reference 3568a9af-aadb-4b14-b3b0-8edf273ea491. The information displayed about this property comprises a property advertisement. Rightmove.co.uk makes no warranty as to the accuracy or completeness of the advertisement or any linked or associated information, and Rightmove has no control over the content. This property advertisement does not constitute property particulars. The information is provided and maintained by Henry Adams, Selsey. Please contact the selling agent or developer directly to obtain any information which may be available under the terms of The Energy Performance of Buildings (Certificates and Inspections) (England and Wales) Regulations 2007 or the Home Report if in relation to a residential property in Scotland.
*This is the average speed from the provider with the fastest broadband package available at this postcode. The average speed displayed is based on the download speeds of at least 50% of customers at peak time (8pm to 10pm). Fibre/cable services at the postcode are subject to availability and may differ between properties within a postcode. Speeds can be affected by a range of technical and environmental factors. The speed at the property may be lower than that listed above. You can check the estimated speed and confirm availability to a property prior to purchasing on the broadband provider's website. Providers may increase charges. The information is provided and maintained by Decision Technologies Limited.
**This is indicative only and based on a 2-person household with multiple devices and simultaneous usage. Broadband performance is affected by multiple factors including number of occupants and devices, simultaneous usage, router range etc. For more information speak to your broadband provider.
Map data ©OpenStreetMap contributors.





