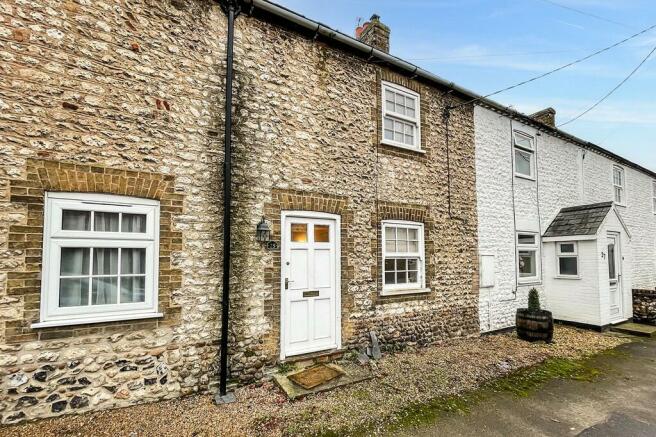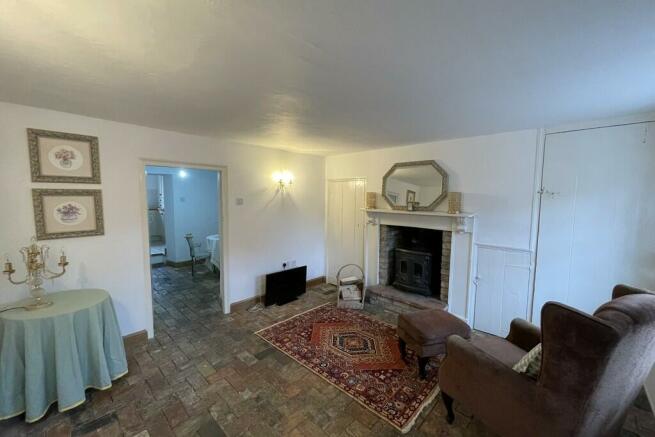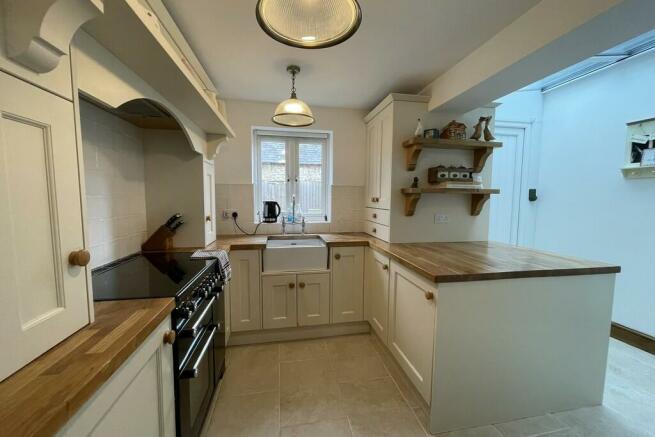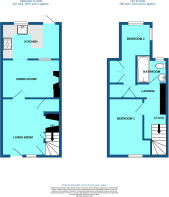
Globe Street, Methwold

Letting details
- Let available date:
- Now
- Deposit:
- £981A deposit provides security for a landlord against damage, or unpaid rent by a tenant.Read more about deposit in our glossary page.
- Min. Tenancy:
- Ask agent How long the landlord offers to let the property for.Read more about tenancy length in our glossary page.
- Let type:
- Long term
- Furnish type:
- Part furnished
- Council Tax:
- Ask agent
- PROPERTY TYPE
Cottage
- BEDROOMS
2
- BATHROOMS
1
- SIZE
Ask agent
Key features
- Mid Terraced Cottage
- Living Room with Multi Fuel Burner
- Dining Room
- Modern Kitchen
- Two Bedrooms
- Oil Fired Central Heating
- Sealed Unit Double Glazing
- Courtyard Garden & Further Large Garden
- Off Road Parking To The Rear
- Viewing Recommended
Description
Further benefits include a multi-fuel burner within the living room, separate dining room as well as two first floor bedrooms. In addition the courtyard garden there is an additional larger portion of garden.
Viewings are highly recommended to appreciate the accommodation on offer.
Lying on the edge of the Thetford Forest, Methwold is a village of traditionally built chalk and flint cottages and houses; a church; secondary and primary schooling; a public house and club; sports facilities; shops and other amenities. The village is propertywell placed within easy reach of the road network system leading to Ely and Cambridge to the South, Kings Lynn to the North, Downham Market, Swaffham and Thetford to the East and West. The Suffolk market town of Brandon is approximately 7 miles away.
LIVING ROOM 12' 0" x 11' 10" (3.68m x 3.63m) With multi-fuel burner, built in storage cupboard, door to stairs, under stairs storage cupboard, brick flooring, two uplighters, sealed unit window to front and radiator.
DINING ROOM 12' 7" x 8' 0" (3.86m x 2.44m) With open fire (not in use), brick flooring, sealed unit window to rear and radiator.
KITCHEN 7' 4" x 8' 7" (2.26m x 2.64m) Range of matching wall and florr cupboard units with work surfaces over incorporating butler sink, integrated washing machine, integrated fridge, integrated freezer, space and point for electric cooker range, ceramic tiled floor, sealed unit UPVC window to rear and sealed unit UPVC door to rear.
FIRST FLOOR LANDING
BEDROOM 1 12' 2" x 9' 3" (3.73m x 2.84m) With access to loft space and sealed unit window to front.
BEDROOM 2 8' 9" x 7' 4" (2.67m x 2.26m) Built in double wardrobe, built in airing cupboard with hot water tank and immersion heater and leading to: Main area, being double aspect with sealed unit windows to side and rear.
BATHROOM 8' 7" x 4' 9" (2.62m x 1.45m) With w.c, wash hand basin, panelled bath with electric shower over, sealed unit window to rear and night storage heater.
OUTSIDE There is a small shingled area to the front of the property. To the rear of the property there is a paved courtyard garden with an outside tap and light. There is a right of way for vehicle access via no 21's shingled driveway/5 bar gate. The rear garden is partly laid to lawn and provides off road parking and a woodstore. There is an outside tap and light and there are a number of fruit trees and the garden itself stretches down to the church grounds.
AGENTS NOTE There is a pedestrian right of way for number 27 between the private fenced courtyard garden and the outbuilding and also for the rear garden.
SERVICES Mains water and electric
Septic Tank Drainage
Oil Fired Central Heating
COUNCIL TAX Band B
EPC RATING Band D
RENT ADJUSTMENT FOR PET INCLUSION Where it is agreed that the landlord will allow a pet(s) as part of a tenancy, the advertised rent will be subject to an increase of £25.00 (Twenty Five Pounds) PCM. There is no guarantee that the Landlord will agree to accepting a pet or pets and where this might be considered full details of the pet(s) will be required for consideration.
Brochures
F003a_1Council TaxA payment made to your local authority in order to pay for local services like schools, libraries, and refuse collection. The amount you pay depends on the value of the property.Read more about council tax in our glossary page.
Band: B
Globe Street, Methwold
NEAREST STATIONS
Distances are straight line measurements from the centre of the postcode- Brandon Station5.8 miles
About the agent
Chilterns Residential is a long established residential sales and property management company, with offices in Norfolk & Suffolk. Proud of our independent status and the flexibility it allows us to adopt, we truly believe that no other agent can offer a superior or more tailor-made service for its clients.
With nearly 100 years property experience you?ll be hard pushed to find a more competent, experienced or dedicated team to deal with your sales or rental transaction, whether you be a
Industry affiliations

Notes
Staying secure when looking for property
Ensure you're up to date with our latest advice on how to avoid fraud or scams when looking for property online.
Visit our security centre to find out moreDisclaimer - Property reference 100335012727. The information displayed about this property comprises a property advertisement. Rightmove.co.uk makes no warranty as to the accuracy or completeness of the advertisement or any linked or associated information, and Rightmove has no control over the content. This property advertisement does not constitute property particulars. The information is provided and maintained by Chilterns, Brandon. Please contact the selling agent or developer directly to obtain any information which may be available under the terms of The Energy Performance of Buildings (Certificates and Inspections) (England and Wales) Regulations 2007 or the Home Report if in relation to a residential property in Scotland.
*This is the average speed from the provider with the fastest broadband package available at this postcode. The average speed displayed is based on the download speeds of at least 50% of customers at peak time (8pm to 10pm). Fibre/cable services at the postcode are subject to availability and may differ between properties within a postcode. Speeds can be affected by a range of technical and environmental factors. The speed at the property may be lower than that listed above. You can check the estimated speed and confirm availability to a property prior to purchasing on the broadband provider's website. Providers may increase charges. The information is provided and maintained by Decision Technologies Limited.
**This is indicative only and based on a 2-person household with multiple devices and simultaneous usage. Broadband performance is affected by multiple factors including number of occupants and devices, simultaneous usage, router range etc. For more information speak to your broadband provider.
Map data ©OpenStreetMap contributors.





