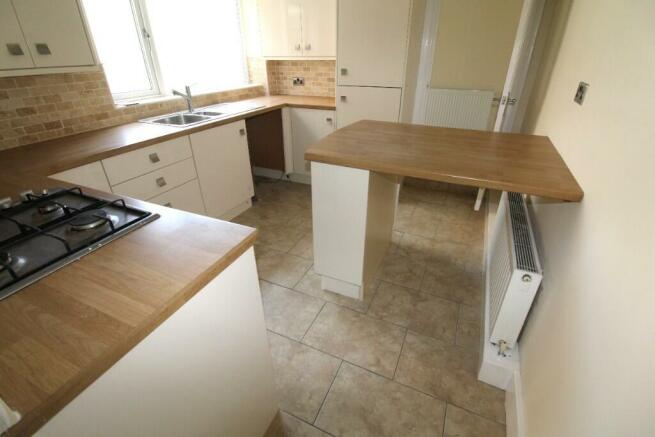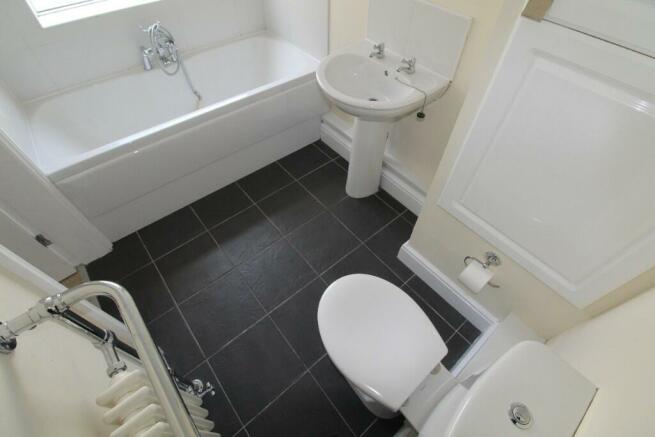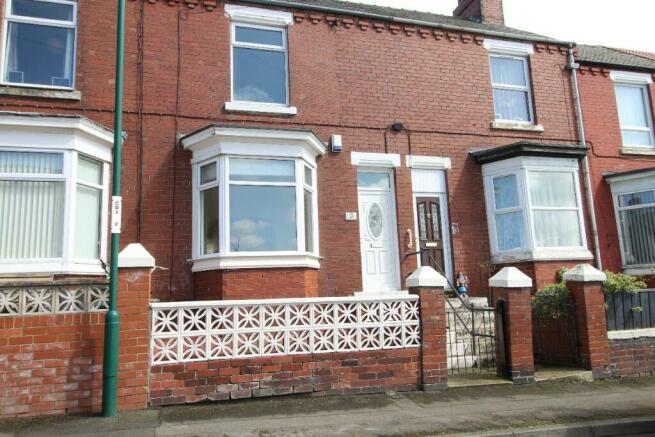Millholme Terrace, TS12

Letting details
- Let available date:
- Now
- Deposit:
- £750A deposit provides security for a landlord against damage, or unpaid rent by a tenant.Read more about deposit in our glossary page.
- Min. Tenancy:
- 6 months How long the landlord offers to let the property for.Read more about tenancy length in our glossary page.
- Let type:
- Long term
- Furnish type:
- Unfurnished
- Council Tax:
- Ask agent
- PROPERTY TYPE
Terraced
- BEDROOMS
3
- SIZE
Ask agent
Key features
- PRESENTED TO THE HIGHEST STANDARD BY THE CURRENT OWNERS WITH NUMEROUS RECENT UPGRADES
- STUNNING KITCHEN WITH BREAKFAST AREA
- CLOSE TO LOCAL AMENITIES & PUBLIC TRANSPORT ROUTES
- DECEPTIVELY SPACIOUS THROUGHOUT WITH 2 RECEPTION ROOMS
- MASTER BEDROOM WITH WALK IN DRESSING ROOM
- BOTH GROUND FLOOR FAMILY BATHROOM AND 1ST FLOOR SHOWER ROOM
- **** EARLY VIEWING STRONGLY ADVISED AS THIS PROPERTY WILL BE EXTREMELY POPULAR****
- WELL PROPORTIONED PROPERTY
- ENCLOSED AND SECURE REAR YARD
Description
GROUND FLOOR
Rear Inner Entrance Hall:
UPVC Double glazed door to yard and door to ground floor bathroom.
Entrance Hall:
UPVC Double glazed door, period tile effect flooring, door to through lounge, stairs to 1st floor.
Lounge:
4.22m (to bay) x 3.51m. Wall mounted TV bracket, open arch to dining / 2nd reception.
Dining Room / 2nd Reception:
3.47m x 3.43m. Overlooks enclosed rear yard and door to kitchen / diner.
Fitted Kitchen / Diner:
3.38m x 2.78m. Stainless steel 1 1/2 inset sink with chrome mixer tap, cappuccino high gloss fitted wall, base and drawer units, complimentary wood effect laminate work surfaces & tiled surround, integrated gas hob and single electric oven, wall mounted extractor hood, place for washing machine, ceramic tiled flooring, door to rear inner hall and ground floor bathroom, breakfast bar, integrated fridge / freezer, laminate clad ceiling with spotlights, understairs cupboard.
FISRT FLOOR
Landing Area:
Loft access hatch, double cupboard and roof cupboard space.
Bedroom 1:
4.57m x 3.27m. Stunning countryside views, walk in dressing room.
Bedroom 2:
3.41m x 2.80m.
Bedroom 3:
2.80m x 2.09m.
Shower Room:
Electric shower in cubicle, chrome towel rail, white sink in vanity unit with chrome mixer tap, part tiled, tiled flooring, laminate clad ceiling and white toilet.
Ground floor Bathroom / WC:
2.59m x 1.65m. Part-tiled, white suite, shower attached to tap, laminate clad ceiling, period style radiator, black tiled flooring, cupboard housing boiler.
EXTERNALLY
Front Garden:
Walled, gate, paved.
Rear Enclosed yard
Energy performance certificate - ask agent
Millholme Terrace, TS12
NEAREST STATIONS
Distances are straight line measurements from the centre of the postcode- Saltburn Station1.8 miles
- Marske Station3.5 miles
- Longbeck Station4.0 miles
About the agent
Selling your home can be a stressful experience at the best of times. It therefore makes sense to choose an Estate Agent who understands your exact requirements and who will provide a service to your complete satisfaction. Parker Stag is a successful firm of Estate Agents specialising in Residential Sales, Residential Lettings and Property Management.
Industry affiliations



Notes
Staying secure when looking for property
Ensure you're up to date with our latest advice on how to avoid fraud or scams when looking for property online.
Visit our security centre to find out moreDisclaimer - Property reference MillholmeTerrace3. The information displayed about this property comprises a property advertisement. Rightmove.co.uk makes no warranty as to the accuracy or completeness of the advertisement or any linked or associated information, and Rightmove has no control over the content. This property advertisement does not constitute property particulars. The information is provided and maintained by Parker Stag Ltd, Redcar. Please contact the selling agent or developer directly to obtain any information which may be available under the terms of The Energy Performance of Buildings (Certificates and Inspections) (England and Wales) Regulations 2007 or the Home Report if in relation to a residential property in Scotland.
*This is the average speed from the provider with the fastest broadband package available at this postcode. The average speed displayed is based on the download speeds of at least 50% of customers at peak time (8pm to 10pm). Fibre/cable services at the postcode are subject to availability and may differ between properties within a postcode. Speeds can be affected by a range of technical and environmental factors. The speed at the property may be lower than that listed above. You can check the estimated speed and confirm availability to a property prior to purchasing on the broadband provider's website. Providers may increase charges. The information is provided and maintained by Decision Technologies Limited.
**This is indicative only and based on a 2-person household with multiple devices and simultaneous usage. Broadband performance is affected by multiple factors including number of occupants and devices, simultaneous usage, router range etc. For more information speak to your broadband provider.
Map data ©OpenStreetMap contributors.



