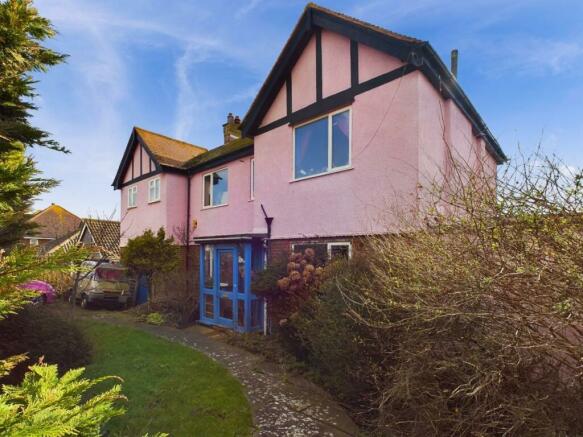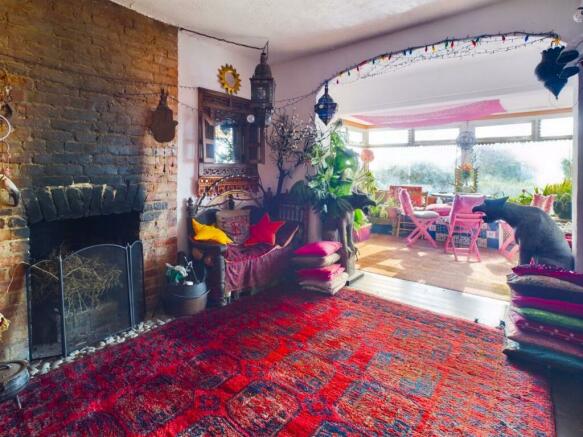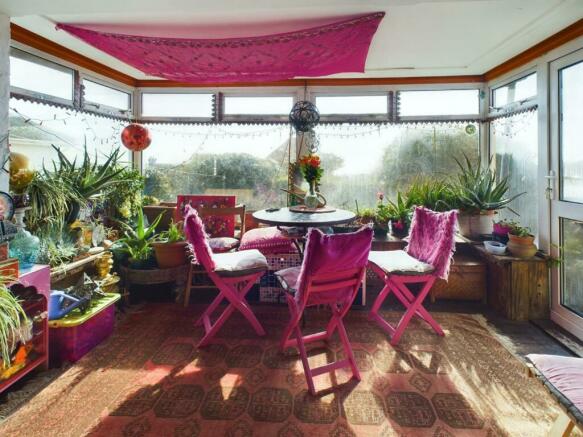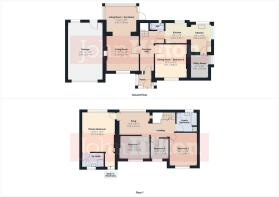Brambletyne Avenue, Saltdean, Brighton

- PROPERTY TYPE
Detached
- BEDROOMS
5
- BATHROOMS
2
- SIZE
1,883 sq ft
175 sq m
- TENUREDescribes how you own a property. There are different types of tenure - freehold, leasehold, and commonhold.Read more about tenure in our glossary page.
Freehold
Key features
- Substantial 1930s Detached House
- 4/5 Bedrooms - Master Bedroom with Walk-In Wardrobe & En-Suite
- 2/3 Reception Rooms
- Stunning 180 Degree Views Over Rooftops to the Sea
- Versatile Accommodation with Opportunity to Update & Improve
- Working Open Fireplace
- Garage & Off Road Parking for Two Cars
- Large South-Facing Garden with Sea Views
- Short Stroll to Bus Stop & High Street with Good Selection of Shops
- Possibility of No Onward Chain
Description
Approach - Hedges and fenced boundaries with off-road parking for two vehicles leading to integral garage. Mainly laid to lawn with areas of mature shrubs and plants. Side access and paved path leading to front entrance porch.
Entrance Porch - Predominantly glazed with main timber panelled front door with original stained glass leaded window to the side. Light and bright with area for storage.
Entrance Hall - Original wooden flooring leading to turning stairs which lead up to the first floor.
Living Room - 3.64m x 4.07m (11'11" x 13'4") - Brick-fronted feature fireplace and large windows to front. Original wooden floorboards lead through to:
Living Room/Sun Room - 3.62m x 3.00m (11'10" x 9'10") - Original wooden floorboards, large windows to the side and rear taking advantage of views over the garden and towards the sea. Built-in seating with door to the rear garden.
Dining Room/Bedroom 5 - 3.71m x 3.86m (12'2" x 12'7") - Large window to front, picture rail and coved ceiling. Feature tiled fireplace.
Kitchen/Breakfast Room - 4.81m x 3.18m at widest point (15'9" x 10'5" at wi - Dual windows to rear overlooking rear garden with sea views beyond. A further obscured side window allows light to flood in. A range of floor standing units with a Range cooker and Butler sink with mixer tap. Tiled terracotta floor and space for a kitchen table. Door to:
Utility Room - 2.01m x 2.54m (6'7" x 8'3") - Walk-in cupboard with side window, shelving for storage and room for white goods.
Downstairs Wc - Low-flush WC, wall-hung wash hand basin, tiled floor with obscured window to rear.
First Floor Landing - Window overlooking rear garden with views beyond. Access hatch to large fully boarded loft with three Velux windows and pull-down ladder. Possible to fully convert STNC. Leading to:
Snug - 3.56m x 2.72m (11'8" x 8'11") - Coved ceiling with large picture window offering glorious 180 degree views of the rear garden, roof tops and the sea beyond. A perfect space to relax.
Master Bedroom With Walk-In Wardrobe - 3.91m x 4.58m (12'9" x 15'0") - Large spacious room with large window offering glorious 180 degree views towards the sea. Large walk-in wardrobe with window to front.
En-Suite Shower Room - Obscured window towards front, corner shower cubicle, low-flush WC, wash hand basin and heated towel rail. Fully tiled with blue mosaics.
Bedroom 2 - 3.20m x 3.88m (10'5" x 12'8") - Good sized double bedroom with a range of built-in storage and window to front overlooking front garden.
Bedroom 3 - 3.52m x 2.64m (11'6" x 8'7") - Double bedroom with window to front overlooking front garden.
Bedroom 4 - 2.09m x 2.38m (6'10" x 7'9") - Good sized single bedroom with window to front overlooking the front garden.
Garage - 3.99m x 6.51m (13'1" x 21'4") - With up-and-over door and light and power. Door and window to rear allowing access to the rear garden. 'Worcester' boiler, newly installed 2023.
Rear Garden - A nature lover's paradise with an abundance of mature shrubs, trees and flowers including snow drops. Two raised decked areas allow views of the sea over the rooftops. Areas laid to lawn with a central spiral of various hedging with a secret centre. Small summer house and additional seating and side access.
Brochures
Brambletyne Avenue, Saltdean, BrightonBrochureCouncil TaxA payment made to your local authority in order to pay for local services like schools, libraries, and refuse collection. The amount you pay depends on the value of the property.Read more about council tax in our glossary page.
Band: E
Brambletyne Avenue, Saltdean, Brighton
NEAREST STATIONS
Distances are straight line measurements from the centre of the postcode- Southease Station3.5 miles
- Newhaven Town Station3.9 miles
- Newhaven Marine Station3.9 miles
About the agent
Established in 1972, John Hilton’s are a traditional but forward-thinking independent Estate Agent offering an exceptional level of customer service built on transparency, excellent communication and an incredibly straightforward and personable approach to business. Our Rottingdean Office offers a refreshingly helpful attitude towards selling and letting properties across The Deans, Peacehaven and Newhaven. Our mature, highly experienced and knowledgeable team are focused on what matters - g
Industry affiliations


Notes
Staying secure when looking for property
Ensure you're up to date with our latest advice on how to avoid fraud or scams when looking for property online.
Visit our security centre to find out moreDisclaimer - Property reference 32969647. The information displayed about this property comprises a property advertisement. Rightmove.co.uk makes no warranty as to the accuracy or completeness of the advertisement or any linked or associated information, and Rightmove has no control over the content. This property advertisement does not constitute property particulars. The information is provided and maintained by John Hilton & Co, Rottingdean. Please contact the selling agent or developer directly to obtain any information which may be available under the terms of The Energy Performance of Buildings (Certificates and Inspections) (England and Wales) Regulations 2007 or the Home Report if in relation to a residential property in Scotland.
*This is the average speed from the provider with the fastest broadband package available at this postcode. The average speed displayed is based on the download speeds of at least 50% of customers at peak time (8pm to 10pm). Fibre/cable services at the postcode are subject to availability and may differ between properties within a postcode. Speeds can be affected by a range of technical and environmental factors. The speed at the property may be lower than that listed above. You can check the estimated speed and confirm availability to a property prior to purchasing on the broadband provider's website. Providers may increase charges. The information is provided and maintained by Decision Technologies Limited.
**This is indicative only and based on a 2-person household with multiple devices and simultaneous usage. Broadband performance is affected by multiple factors including number of occupants and devices, simultaneous usage, router range etc. For more information speak to your broadband provider.
Map data ©OpenStreetMap contributors.




