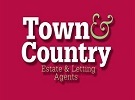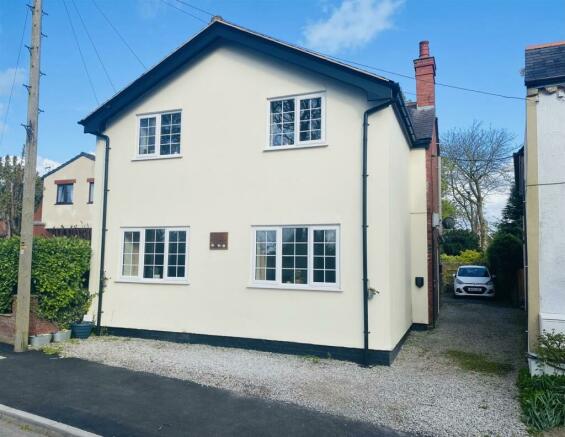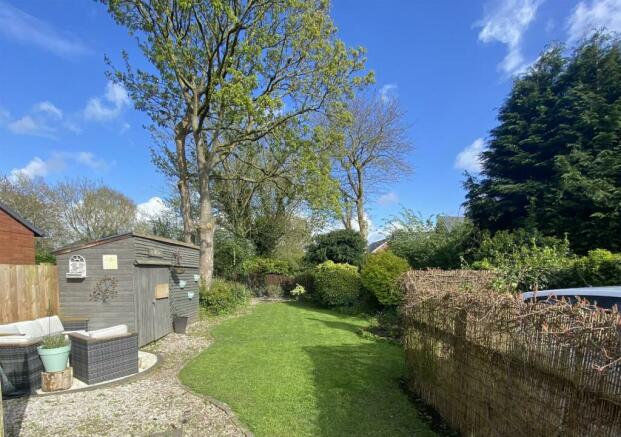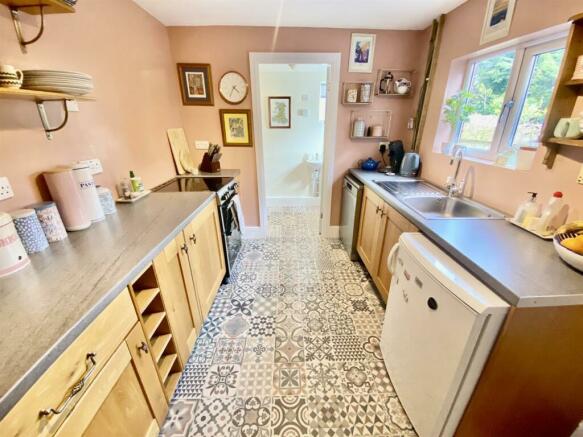
Chester Road, Lavister, Rossett

- PROPERTY TYPE
Detached
- BEDROOMS
4
- BATHROOMS
2
- SIZE
1,852 sq ft
172 sq m
- TENUREDescribes how you own a property. There are different types of tenure - freehold, leasehold, and commonhold.Read more about tenure in our glossary page.
Freehold
Key features
- DETACHED HOME
- FOUR BEDROOMS
- WELL PRESENTED THROUGHOUT
- KITCHEN AND DINING ROOM
- LIVING ROOM AND SNUG
- PRIVATE REAR GARDEN
- HIGHLY SOUGHT AFTER LOCATION
- UPVC DOUBLE GLAZING
- OIL CENTRAL HEATING
Description
Description - This distinctive and well maintained property enjoys a tranquil location within a highly sought-after village and is characterized by its unique architectural style. It is a detached house that affords delightful rural views from its front elevation and boasts a generously-sized, well-established garden at the rear. Equipped with UPVC double glazing and oil central heating, the property comprises an entrance hall that leads to a dining area with a snug, with doors opening onto the kitchen and laundry room/WC and another door opening to the living room. The first floor landing provides access to all four bedrooms, the family bathroom, and the shower room. The property is ideally suited for those seeking a home that combines rural tranquillity with modern amenities.
Location - Rossett is a small village located near to the Welsh and English border towns of Wrexham and Chester. Rossett is well served by schools, a local store, pharmacy, doctors' surgery and dentist, and there are a number of popular restaurants and inns in the surrounding area. There are excellent educational facilities in the area at primary and secondary level including first rate private education at Kings and Queens schools in Chester. The historic cities of Chester and Wrexham provide a wider range of retail, business and leisure facilities. Rossett also offers good access to the A483 trunk road which provides links to the motorway networks, the M53 to Liverpool and the M56 to Manchester and the M6, and North Wales via the A55 northern expressway.
Directions - From the Chester branch: Head south on Lower Bridge Street towards St Olave Street, turn right onto Castle Street, at the roundabout, take the 1st exit onto Grosvenor Road/A483, at the roundabout, take the 1st exit onto Wrexham Road./A483, At the roundabout, take the 2nd exit and stay on Wrexham Road./A483, at the roundabout, take the 2nd exit and stay on Wrexham Road./A483, at Post House Roundabout/Wrexham Road Interchange, take the 2nd exit onto A483, keep left to stay on A483, slight left onto Wrexham Road./B5445, continue to follow B5445. The destination will be on the left.
Entrance Hall - 2.69m x 1.35m (8'10" x 4'5") - The properties entered through a green composite door with a diamond shape double glazed insert, which opens to engineered oak flooring, a radiator, a window to the rear elevation and an internal door that opens to the dining room.
Dining Room - 5.18m x 3.40m max (17'0" x 11'2" max) - The spacious dining area boasts engineered oak flooring, a window that provides ample natural light to the rear elevation, and a well-crafted fitted shelving unit. A tall column-style radiator provides warmth and comfort, while an open throughway leads to the snug area. The stairs to the first floor accommodation are conveniently located here, with a storage cupboard below. A door off the dining area opens to the kitchen, completing the layout of this beautifully designed space.
Kitchen - 3.30m x 2.36m (10'10" x 7'9") - The kitchen is equipped with a range of light oak base units featuring ornate handles. Ample work surface space accommodates a stainless steel single drainer sink unit with an adjustable mixer tap, an electric freestanding cooker and a column style radiator. Additionally, the kitchen offers space and plumbing for a dishwasher. A window on the side elevation provides natural light, while an internal door opens to the cloakroom/laundry room. A composite door offers access to the garden.
Cloakroom Wc/Laundry Room - 2.34m x 1.30m (7'8" x 4'3") - The cloakroom wc/laundry room is equipped with necessary plumbing for a washing machine, and includes a wash hand basin and a dual flush low level WC. Additionally, the area features opaque windows that face the side and rear elevations.
Snug - 2.90m x 2.34m (9'6" x 7'8") - The snug is furnished with oak flooring and features a window that faces the side elevation, allowing for ample natural light. Additionally, the room is equipped with a door that opens to the living room, facilitating easy access and seamless integration with the rest of the space.
Living Room - 5.99m x 3.71m (19'8" x 12'2") - The living room boasts two windows that face the front elevation and are accompanied by radiators positioned below. The engineered oak flooring further enhances the space while a finely crafted media unit, comprising two base units, provides ample storage for a electric stove and log store. A solid oak countertop with shelving above completes the unit, adding to the room's aesthetic appeal.
- -
First Floor Landing - With a window facing rear elevation, a radiator, access to the loft and a shelved airing cupboard.
Bedroom One - 4.06m x 2.67m (13'4" x 8'9") - With a window facing the rear elevation and radiator below.
Bedroom Two - 3.53m x 2.82m (11'7" x 9'3") - A window to the front elevation, with a radiator below.
Bedroom Three - 3.53m x 2.87m (11'7" x 9'5") - Also with the window to the front elevation and radiator below.
Bedroom Four - 3.38m x 2.34m (11'1" x 7'8") - Having a radiator and a window facing the side elevation.
Shower Room - 2.34m x 0.76m (7'8" x 2'6") - Installed with a separate shower enclosure with electric shower, fully tiled walls and a radiator.
Bathroom - 3.28m x 2.59m (10'9" x 8'6") - The bathroom is equipped with a white suite that consists of a panel bath, low-level WC, and wash hand basin. The walls are partially tiled with an opaque window facing the side elevation. The bathroom is also fitted with a radiator for added comfort.
Externally - The front of the property features a gravel area that serves as off-road parking for the vendors. The side of the property provides access for smaller vehicles, leading to further parking. A timber side access leads to the rear garden, which boasts a paved patio area complete with external lighting and water supply, a gravel pathway, and a general-sized mature garden laid to lawn. The garden is well-stocked with established beds and borders, and contains yet another seating area to the rear. Within the garden, a timber shed and oil tank are enclosed by a combination of hedging and fencing.
- -
- -
- -
- -
Arrange A Viewing - Please contact a member of the team and we will arrange accordingly.
All viewings are strictly by appointment with Town and Country Estate Agents Chester on .
Submit An Offer - If you would like to submit an offer please contact the Chester branch and a member of the team will assist you further.
Services To Property - The agents have not tested the appliances listed in the particulars.
Tenure: Freehold
Council Tax Band: F £2909
Mortgage Services - Town and Country Estate Agents Chester can refer you to a mortgage consultant who can offer you a full range of mortgage products and save you the time and inconvenience by trying to get the most competitive deal to meet your requirements. Our mortgage consultant deals with most major Banks and Building Societies and can look for the most competitive rates around to suit your needs. For more information contact the Chester office on . Mortgage consultant normally charges no fees, although depending on your circumstances a fee of up to 1.5% of the mortgage amount may be charged.
YOUR HOME MAY BE REPOSSESSED IF YOU DO NOT KEEP UP REPAYMENTS ON YOUR MORTGAGE.
Brochures
Chester Road, Lavister, RossettEnergy performance certificate - ask agent
Council TaxA payment made to your local authority in order to pay for local services like schools, libraries, and refuse collection. The amount you pay depends on the value of the property.Read more about council tax in our glossary page.
Band: F
Chester Road, Lavister, Rossett
NEAREST STATIONS
Distances are straight line measurements from the centre of the postcode- Caergwrle Station4.0 miles
- Cefn-y-bedd Station4.0 miles
- Hope (Clwyd) Station4.1 miles
About the agent
Welcome to Town & Country Estate & Letting agents. Established in 1991 Town & Country has been successfully selling property throughout Cheshire and North Wales. We provide a modern independent Estate Agency renowned for delivering excellent customer service. The difference is ?. We Care!
Having High Street branches within Chester, Wrexham, Mold and Oswestry we have teams of dedicated professionals with a wealth of local knowledge, passion and experience to offer advice and assistance
Industry affiliations



Notes
Staying secure when looking for property
Ensure you're up to date with our latest advice on how to avoid fraud or scams when looking for property online.
Visit our security centre to find out moreDisclaimer - Property reference 33032895. The information displayed about this property comprises a property advertisement. Rightmove.co.uk makes no warranty as to the accuracy or completeness of the advertisement or any linked or associated information, and Rightmove has no control over the content. This property advertisement does not constitute property particulars. The information is provided and maintained by Town & Country Estate Agents, Chester. Please contact the selling agent or developer directly to obtain any information which may be available under the terms of The Energy Performance of Buildings (Certificates and Inspections) (England and Wales) Regulations 2007 or the Home Report if in relation to a residential property in Scotland.
*This is the average speed from the provider with the fastest broadband package available at this postcode. The average speed displayed is based on the download speeds of at least 50% of customers at peak time (8pm to 10pm). Fibre/cable services at the postcode are subject to availability and may differ between properties within a postcode. Speeds can be affected by a range of technical and environmental factors. The speed at the property may be lower than that listed above. You can check the estimated speed and confirm availability to a property prior to purchasing on the broadband provider's website. Providers may increase charges. The information is provided and maintained by Decision Technologies Limited.
**This is indicative only and based on a 2-person household with multiple devices and simultaneous usage. Broadband performance is affected by multiple factors including number of occupants and devices, simultaneous usage, router range etc. For more information speak to your broadband provider.
Map data ©OpenStreetMap contributors.




