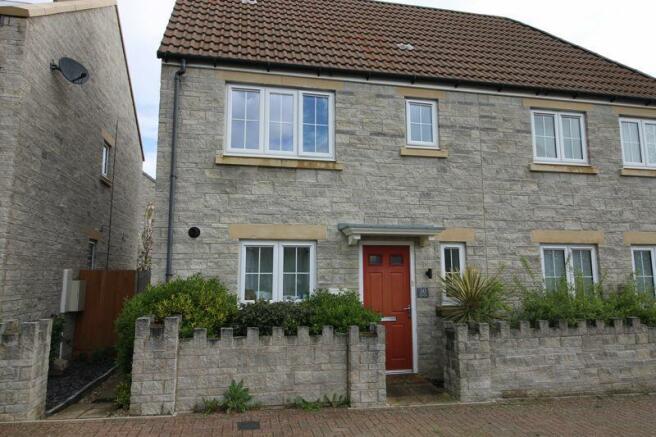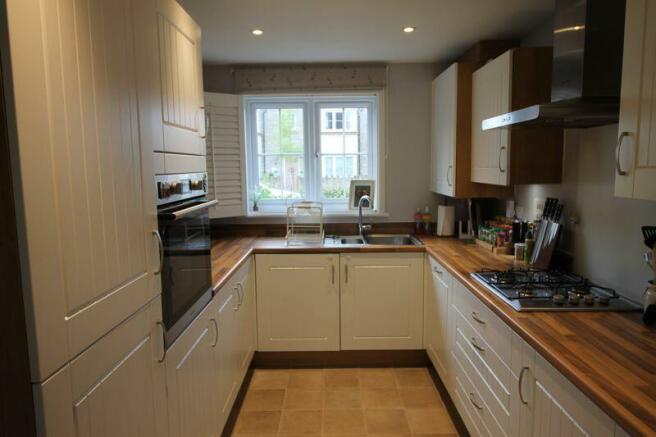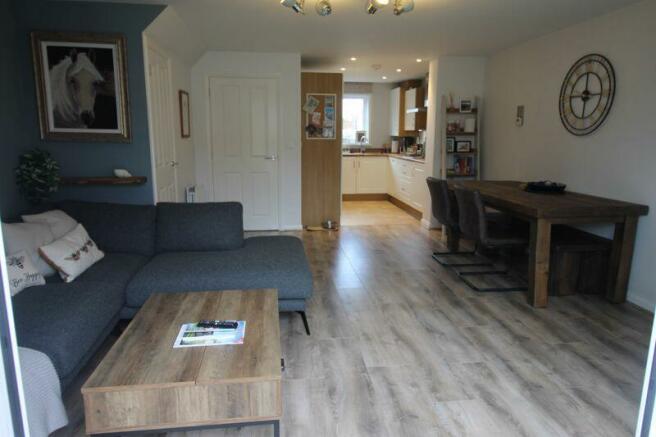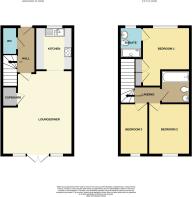
Bramley Road, Somerton

Letting details
- Let available date:
- 06/05/2024
- Deposit:
- £1,442A deposit provides security for a landlord against damage, or unpaid rent by a tenant.Read more about deposit in our glossary page.
- Min. Tenancy:
- Ask agent How long the landlord offers to let the property for.Read more about tenancy length in our glossary page.
- Let type:
- Long term
- Furnish type:
- Unfurnished
- Council Tax:
- Ask agent
- PROPERTY TYPE
House
- BEDROOMS
3
- BATHROOMS
2
- SIZE
Ask agent
Key features
- A semi detached modern house
- Open plan kitchen/living room/dining room.
- Downstairs cloakroom
- 3 Bedrooms - master ensuite
- Bathroom
- Parking
- Gardens
- Available 6th May 2024 onwards
Description
Accommodation
UPVC Front door opening into;
Entrance Hallway
Stairs to first floor, radiator, consumer unit, telephone point and doors to;
Downstairs Cloakroom
WC, pedestal wash hand basin, tiling to splashbacks, radiator, towel rail, double glazed window to front aspect and blind.
Open Plan Kitchen, Lounge and dining areas.
Kitchen
9' 3'' x 7' 11'' (2.81m x 2.42m)
Range of wall, base and drawer units with worksurface over and inset with 1 1/4 bowl sink/drainer unit, fitted with a gas hob and stainless steel extractor hood over, split level electric oven, built in fridge/freezer, built in dishwasher, built in washing machine, cupboard housing boiler, wall mounted shelf, double glazed window to front aspect, shutters and blind.
Lounge/Dining Area
16' 9'' x 15' 7'' (5.11m x 4.74m) maximum measurements
Double glazed French patio doors with glazed window panels to sides, curtain pole, 3 x radiators, shelf, TV point, open reach socket and understairs storage cupboard with shelf.
First Floor Landing
Loft Hatch, smoke alarm and doors to;
Bedroom 1 Ensuite
10' 3'' x 8' 11'' (3.12m x 2.73m) minimum measurements
Double glazed window to front aspect, shutters, built in wardrobe with shelf and hanging rail, tv point, telephone point, radiator and door to;
Ensuite
Over sized shower tray with sliding doors and mains shower, tiling to splashbacks, tiled flooring, WC, wash hand basin, wall mounted mirrored cabinet, double glazed window to front aspect. shaver point and extractor fan.
Bedroom 2
10' 4'' x 8' 11'' (3.16m x 2.71m)
Double glazed window to rear aspect, radiator and cover, tv point and telephone point.
Bedroom 3
10' 4'' x 6' 5'' (3.16m x 1.95m)
Double glazed window to rear aspect, radiator, tv point and telephone point.
Bathroom
Panelled bath with mixer tap and mains shower over, shower screen, Wash hand basin, WC, wall mounted mirror, towel rail/radiator, tiled splashbacks, tiled flooring and extractor fan.
Outside Gardens and Parking
The front of the property has a path to front door with established borders. The rear garden has a pedestrian side access gate and path, there are two patio areas one outside the French doors and one to the rear of the garden, there is an artificial lawned area, small shed and the garden is enclosed with fencing. There is an allocated parking space and on street parking is also available on a first come basis.
Agent Notes/Services
There is a list of Covenants in the office and available to read at anytime, However, your attend is drawn to the following covenants in particular - Not to park any boat, caravan or trailer on the property. Only to use the property as a private dwelling.
Services to the property: Mains Gas, electric, water and drainage.
.
ASSURED SHORTHOLD TENANCY
Will be offered initially for 6 months and then on a month to month basis.
HOLDING FEE
We will require a holding fee equivalent to 1 weeks rent. The holding fee for this property will be £288.00.
DEPOSIT/BOND
The deposit for this property will be £1442.30. This will be held by Deposit Protection Services DPS, a government approved independent custodial scheme.
REFERENCE CHECKING
Will be carried out using a professional referencing agent.
CREDITWORTHINESS/SMOKERS/PETS//AGED 18/RIGHT TO RENT
Tenants must be in secure employment with affordability, credit worthy or offer a payment with no risk of clawbacks. Tenants must not present any breach to landlords mortgage or insurance terms.
Landlords request that we do not put forward applications from smokers.
We are unable to rent to multiple occupants, Examples include: " A non-married couple renting a bedroom and another unrelated individual in a second bedroom, then the house...
Brochures
Property BrochureFull DetailsCouncil TaxA payment made to your local authority in order to pay for local services like schools, libraries, and refuse collection. The amount you pay depends on the value of the property.Read more about council tax in our glossary page.
Band: C
Bramley Road, Somerton
NEAREST STATIONS
Distances are straight line measurements from the centre of the postcode- Yeovil Pen Mill Station9.5 miles
About the agent
The only licensed estate agent within 10 miles of Langport yet also small enough to give personal and flexible service to all. From the start we are keen to learn just what our clients do and don’t want from their sales or lettings agent and just as keen to help people find their next home. No pushy commission fixated staff here!
We provide all the marketing advice, internet advertising, window displays, media coverage, financial services etc of the larger agent but being an independent
Industry affiliations



Notes
Staying secure when looking for property
Ensure you're up to date with our latest advice on how to avoid fraud or scams when looking for property online.
Visit our security centre to find out moreDisclaimer - Property reference 12323408. The information displayed about this property comprises a property advertisement. Rightmove.co.uk makes no warranty as to the accuracy or completeness of the advertisement or any linked or associated information, and Rightmove has no control over the content. This property advertisement does not constitute property particulars. The information is provided and maintained by English Homes, Langport. Please contact the selling agent or developer directly to obtain any information which may be available under the terms of The Energy Performance of Buildings (Certificates and Inspections) (England and Wales) Regulations 2007 or the Home Report if in relation to a residential property in Scotland.
*This is the average speed from the provider with the fastest broadband package available at this postcode. The average speed displayed is based on the download speeds of at least 50% of customers at peak time (8pm to 10pm). Fibre/cable services at the postcode are subject to availability and may differ between properties within a postcode. Speeds can be affected by a range of technical and environmental factors. The speed at the property may be lower than that listed above. You can check the estimated speed and confirm availability to a property prior to purchasing on the broadband provider's website. Providers may increase charges. The information is provided and maintained by Decision Technologies Limited.
**This is indicative only and based on a 2-person household with multiple devices and simultaneous usage. Broadband performance is affected by multiple factors including number of occupants and devices, simultaneous usage, router range etc. For more information speak to your broadband provider.
Map data ©OpenStreetMap contributors.





