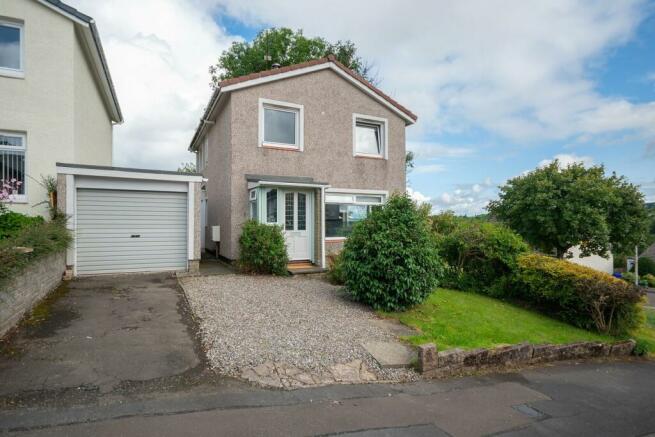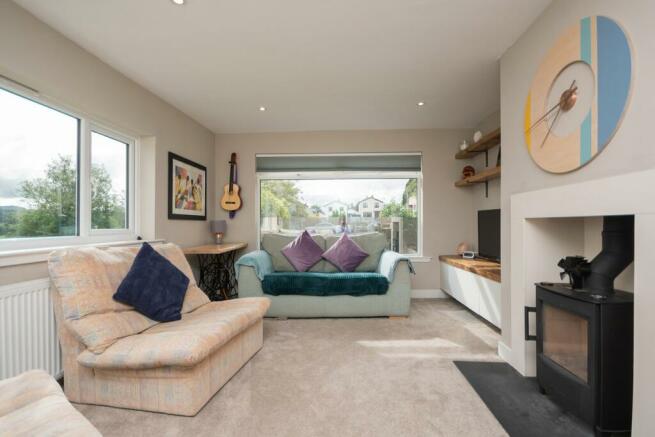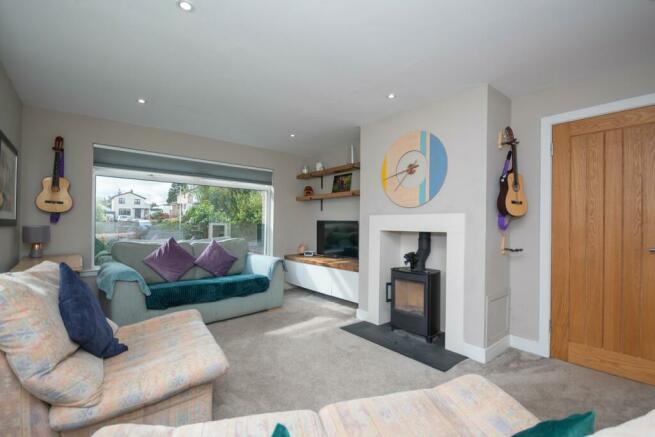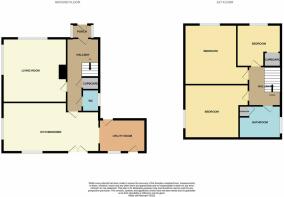
Argyle Grove, Dunblane, FK15

- PROPERTY TYPE
Detached
- BEDROOMS
3
- BATHROOMS
2
- SIZE
Ask agent
- TENUREDescribes how you own a property. There are different types of tenure - freehold, leasehold, and commonhold.Read more about tenure in our glossary page.
Freehold
Key features
- 3 bedroom detached home
- Recently upgraded and renovated
- Tasteful & stylish decor throughout
- Close to all local amenities and school
- Planning permission for two storey extension in place
- Garage and off-street parking
Description
A lovely three-bedroomed detached house located in one of Dunblane’s most popular areas. Built in the early 1970s and enjoying a quiet yet central location, this lovely family home extends to around 97 square metres with accommodation over two levels. The property has been extensively upgraded within the past three years, including a new kitchen, bathrooms, oak doors, bannisters and windows, and there is planning permission in place for a two-storey extension.
The house comprises a welcoming hallway, a bright, airy lounge with a wood burner and fantastic views, a spacious kitchen diner, downstairs cloakroom, and utility. On the first floor there are three bedrooms and the family bathroom. The property has been tastefully decorated throughout and maintained to a high standard.
The house is entered via a storm porch into the welcoming hallway which leads to the downstairs cloakroom, lounge and kitchen diner. The current owners have installed custom-built understairs drawers providing excellent storage and stylish wood panelling. The understairs cloakroom is stylishly decorated with navy blue walls, Edwardian tile-effect vinyl and a white WC and mini wash-hand basin.
The lounge overlooks the side of the property and, while it is a very cosy room with a thick, quality carpet and a wood-burning stove, it also has huge picture windows on two sides to take in the fantastic views over the rooftops of Dunblane towards the golf course and Dumyat.
The spacious kitchen diner is at the back of the house and has the same wonderful views through the side window. Upgraded in 2022, it is fitted with stylish new navy-blue units and solid wood butcher’s block worktops, and equipped with a four-burner Hotpoint induction hob, Hooever electric oven, stainless-steel extraction hood and integrated Candy dishwasher. There is also space for a free-standing larder-style fridge freezer, and plenty of room for a dining table, ideal for family meals and informal entertaining.
French doors lead to the deck and garden beyond, and a doorway opens out to the utility room, which is in the process of being upgraded, and is subject to planning.
Upstairs, there are three bedrooms, two of which are good-sized doubles. The third bedroom is currently serving as an office but could be used as a child’s single room or even a craft room.
The family bathroom is fitted with a white bath with rainstorm shower over, plus hand unit, white WC and wash-hand basin set on solid-wood worktop over a grey vanity, and grey towel rail. The walls are semi-tiled with tasteful grey, large-format ceramic tiles which are continued on the floor, creating an elegant finish.
Outside, there is a good-sized garden to the rear which mainly laid to lawn with borders planted with mature shrubs and productive fruit trees. There are also raised beds planted with vegetables and perennial flowers. There are also two large areas of decking, positioned to capture the sunshine throughout the day.
To the front is a monobloc driveway leading to a single garage, providing off-street parking for one car.
Warmth is provided by gas central heating powered by an Alpha boiler and there is double glazing throughout.
AT A GLANCE
Three-bedroom family home
Detached
Planning permission in place for two-storey extension
Outstanding views
Garage and off-street parking
Enclosed garden
Close to schools
Approximate room sizes: Sitting room (4.7 x 3.5m), Kitchen/diner (5.5 x 3.3m), WC (1.6 x 0.8m), Bedroom 1 (3.8 x 3.5m), Bedroom 2 (3.9 x 2.5m), Bedroom 3 (2.7 x 2.6m), Family bathroom (2.6 x 1.9m), Utility (3.5 x 2.2m)
LOCATION
Argyle Grove is located in a popular residential development close to open country yet only a few minutes’ walk to the town centre and its amenities and both Dunblane Primary School and High School. It is particularly popular with families due to its proximity to a lovely park and open country. All local services are readily accessible, while the city of Stirling is only a ten-minute drive to the south. The beautiful and historic City of Dunblane gains its city status from the magnificent 13th century Cathedral that dominates the local landscape. It boasts primary and secondary schools with first-class reputations, provides good leisure facilities with a challenging eighteen-hole golf course, numerous sports and social clubs, including the local tennis club and excellent Dunblane Youth and Sports and the DoubleTree by Hilton Dunblane Hydro hotel, have made Dunblane an ever more popular location. With its easy access to the road and rail network covering central Scotland and beyond, Dunblane remains a much sought-after area among house hunters.
FINER DETAILS
Council tax: Band E
EER: D
Superfast broadband: available in the area
School catchment: Dunblane Primary and High School
The date of entry is flexible and by mutual agreement.
Viewings are by appointment through Cathedral City Estates.
All room sizes are approximate.
Brochures
Brochure 1Brochure 2Council TaxA payment made to your local authority in order to pay for local services like schools, libraries, and refuse collection. The amount you pay depends on the value of the property.Read more about council tax in our glossary page.
Band: E
Argyle Grove, Dunblane, FK15
NEAREST STATIONS
Distances are straight line measurements from the centre of the postcode- Dunblane Station0.3 miles
- Bridge of Allan Station1.8 miles
- Stirling Station4.5 miles
About the agent
Established in 2003 and based right in the centre of Dunblane, we are passionate about what we do. Our aim is to provide a friendly, reliable service to the local community: whether you are a landlord or a tenant needing advice, or if you are thinking of selling and want to know how much your property might be worth, pop in or telephone for a chat. It is really important to us to offer great service without any obligation and we hope that you will find us ethical, discreet and fair in all of
Industry affiliations

Notes
Staying secure when looking for property
Ensure you're up to date with our latest advice on how to avoid fraud or scams when looking for property online.
Visit our security centre to find out moreDisclaimer - Property reference 26649562. The information displayed about this property comprises a property advertisement. Rightmove.co.uk makes no warranty as to the accuracy or completeness of the advertisement or any linked or associated information, and Rightmove has no control over the content. This property advertisement does not constitute property particulars. The information is provided and maintained by Cathedral City Estates, Dunblane. Please contact the selling agent or developer directly to obtain any information which may be available under the terms of The Energy Performance of Buildings (Certificates and Inspections) (England and Wales) Regulations 2007 or the Home Report if in relation to a residential property in Scotland.
*This is the average speed from the provider with the fastest broadband package available at this postcode. The average speed displayed is based on the download speeds of at least 50% of customers at peak time (8pm to 10pm). Fibre/cable services at the postcode are subject to availability and may differ between properties within a postcode. Speeds can be affected by a range of technical and environmental factors. The speed at the property may be lower than that listed above. You can check the estimated speed and confirm availability to a property prior to purchasing on the broadband provider's website. Providers may increase charges. The information is provided and maintained by Decision Technologies Limited.
**This is indicative only and based on a 2-person household with multiple devices and simultaneous usage. Broadband performance is affected by multiple factors including number of occupants and devices, simultaneous usage, router range etc. For more information speak to your broadband provider.
Map data ©OpenStreetMap contributors.





