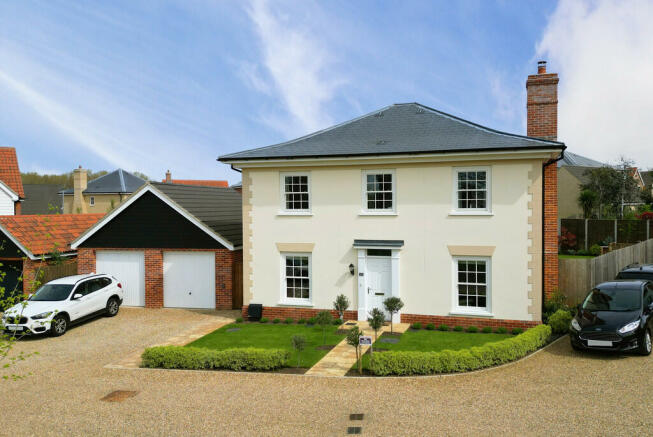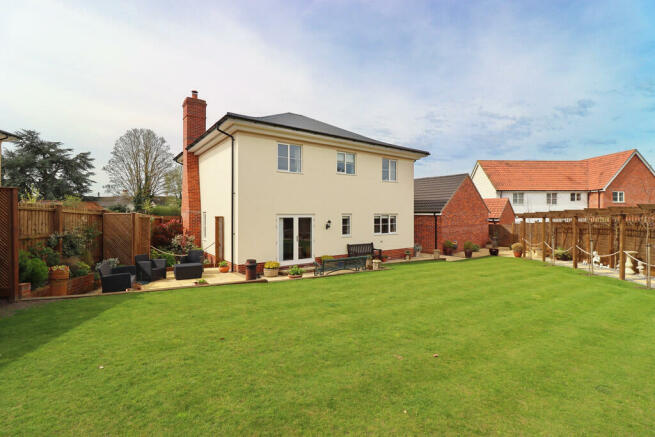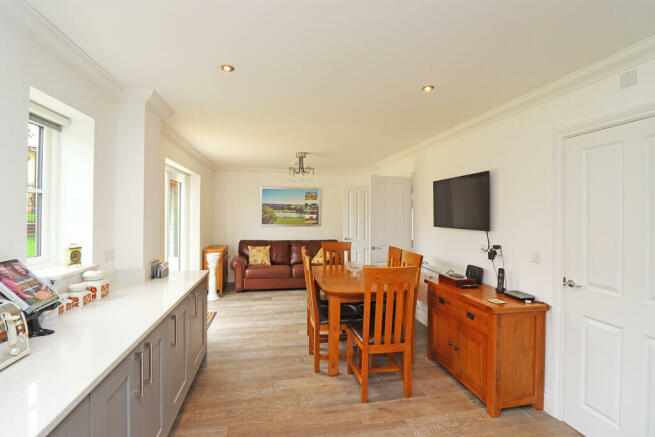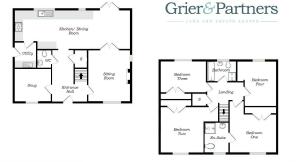Roe Deer Drive, Capel St. Mary

Letting details
- Let available date:
- 24/06/2024
- Deposit:
- £2,250A deposit provides security for a landlord against damage, or unpaid rent by a tenant.Read more about deposit in our glossary page.
- Min. Tenancy:
- Ask agent How long the landlord offers to let the property for.Read more about tenancy length in our glossary page.
- Let type:
- Long term
- Furnish type:
- Unfurnished
- Council Tax:
- Ask agent
- PROPERTY TYPE
Detached
- BEDROOMS
4
- BATHROOMS
2
- SIZE
1,550 sq ft
144 sq m
Key features
- Private Cul De Sac
- Double Garage With Light and Power
- Four /Five Double Bedrooms
- Landscaped Rear Garden
- Double Doors to Living Room
- Built in 2020
- Gas Central Heating to Radiators Throughout
- En-Suite Shower Room to Bedroom One
- Fitted Kitchen and Utility Room
- Close to Local Transport Links
Description
TERMS - 12 Month Assured Shorthold Tenancy Agreement.
- Deposit required of £2550 (5 x weeks Rent) Deposits held in the tenancy deposit scheme DPS.
- References Required.
- Pets Considered.
DIRECTIONS Coming off the A12 into Capel St Mary, join The Street and continue along for around 1 mile passing the Co-op, bakery and doctors on your right hand side in the middle of the village. After circa 1 mile, turn right onto Days Road and then take the second left turn onto Roe Deer Drive. Follow Roe Deer Drive all the way around to the left where the property can be found on the left hand side with off road parking in front of the double garage and visitor parking opposite.
INFORMATION Built in 2020 of brick and block construction with rendered elevations under a tiled roof. This property benefits from double glazed UPVC windows and doors throughout, fitted kitchen and utility room and gas central heating to radiators throughout. A gardener and external window cleaner are included within the rent.
CAPEL ST MARY has a good range of local facilities including local co-op store, primary school, several churches, GP surgery and dentist. The primary school is situated in the heart of the village, high school catchment for East Bergholt High School and sixth form centres in both Ipswich and Colchester. There are a number of independent schools in the area. A12 links to the M25 and A14. Regional Airport is Stansted, approximately an hour by car. Main line railway stations in Ipswich, Manningtree and Colchester with trains to London Liverpool Street.
ACCOMMODATION OVER TWO FLOORS On the ground floor:
ENTRANCE HALL Radiator, stairs to first floor, and doors to the cloakroom, study, sitting room and kitchen, under stairs cupboard.
SITTING ROOM 15' 5" x 12' 2" (4.7m x 3.71m) Windows to both the front and side, radiator. Feature Fireplace with wood burning stove.
KITCHEN/DINER 29' 4" x 10' 06" (8.94m x 3.2m) Fitted with a modern range of eye and base level units with roll top work surface, inset sink and drainer, integrated double oven with six ring gas hob with overhead extractor hood, built in fridge/ freezer and dishwasher. Radiator, two windows to the rear and French doors opening out to the rear garden and patio area.
UTILITY ROOM 7' 5" x 5' 5" (2.26m x 1.65m) Plumbing for a washing machine under the base level units with sink and drainer. Door to side access. Boiler.
SNUG 9' 10" x 9' 8" (3m x 2.95m) Window to front, radiator.
CLOAKROOM White WC and Basin, radiator.
ON THE FIRST FLOOR:
LANDING Airing cupboard, doors leading to bedrooms and family bathroom.
BEDROOM ONE 12' 2" x 12' 1" (3.71m x 3.68m) Window to front aspect, built in wardrobe, radiator, door through to :
ENSUITE Three piece suite comprising of shower cubicle, WC and hand basin, radiator, window to front.
BEDROOM TWO 11' 00" x 10' 8" (3.35m x 3.25m) Window to front aspect, built in wardrobe, radiator.
BEDROOM THREE 11' 9" x 9' 2" (3.58m x 2.79m) Window to rear aspect, built in wardrobe, radiator.
BEDROOM FOUR 10' 6" x 9' 3" (3.2m x 2.82m) Window to rear aspect, built in wardrobe, radiator.
FAMILY BATHROOM Four piece suite comprising of panel enclosed bath, low level WC and hand basin, shower cubicle, radiator and glazed window to rear aspect.
REAR GARDEN The garden is laid to lawn with door to detached double garage, fully enclosed by panel fencing and gated access to the front driveway. Raised patio area to the right hand side of the property with inset lighting. Gazebo walkway to patio at rear of the garden. Outside tap.
FRONT GARDEN Gravel driveway providing off road parking, detached double garage, pathway to front entrance, gate allowing access to the rear garden.
DOUBLE GARAGE With power and light and side access to the rear garden.
Council TaxA payment made to your local authority in order to pay for local services like schools, libraries, and refuse collection. The amount you pay depends on the value of the property.Read more about council tax in our glossary page.
Band: E
Roe Deer Drive, Capel St. Mary
NEAREST STATIONS
Distances are straight line measurements from the centre of the postcode- Manningtree Station3.9 miles
- Mistley Station4.7 miles
About the agent
Grier & Partners, specialists in selling property in the Stour Valley between Colchester and Ipswich. As independent local Estate Agents we strive to provide the highest quality service including private treaty sales, market valuations, land sales, auction sales, residential and commercial acquisitions.
Industry affiliations



Notes
Staying secure when looking for property
Ensure you're up to date with our latest advice on how to avoid fraud or scams when looking for property online.
Visit our security centre to find out moreDisclaimer - Property reference 103050001769. The information displayed about this property comprises a property advertisement. Rightmove.co.uk makes no warranty as to the accuracy or completeness of the advertisement or any linked or associated information, and Rightmove has no control over the content. This property advertisement does not constitute property particulars. The information is provided and maintained by Grier & Partners, East Bergholt. Please contact the selling agent or developer directly to obtain any information which may be available under the terms of The Energy Performance of Buildings (Certificates and Inspections) (England and Wales) Regulations 2007 or the Home Report if in relation to a residential property in Scotland.
*This is the average speed from the provider with the fastest broadband package available at this postcode. The average speed displayed is based on the download speeds of at least 50% of customers at peak time (8pm to 10pm). Fibre/cable services at the postcode are subject to availability and may differ between properties within a postcode. Speeds can be affected by a range of technical and environmental factors. The speed at the property may be lower than that listed above. You can check the estimated speed and confirm availability to a property prior to purchasing on the broadband provider's website. Providers may increase charges. The information is provided and maintained by Decision Technologies Limited.
**This is indicative only and based on a 2-person household with multiple devices and simultaneous usage. Broadband performance is affected by multiple factors including number of occupants and devices, simultaneous usage, router range etc. For more information speak to your broadband provider.
Map data ©OpenStreetMap contributors.




