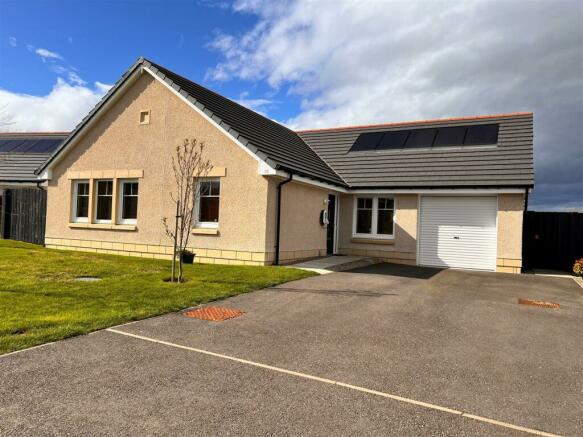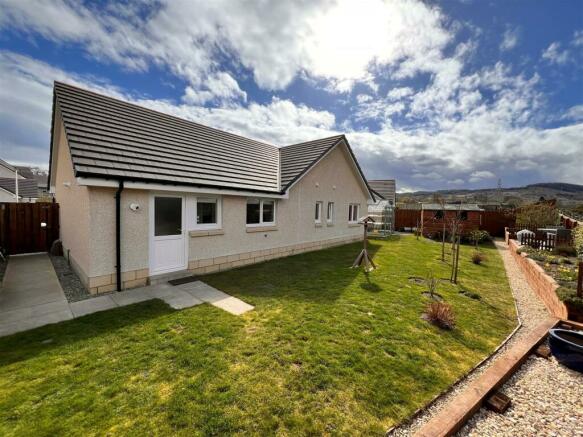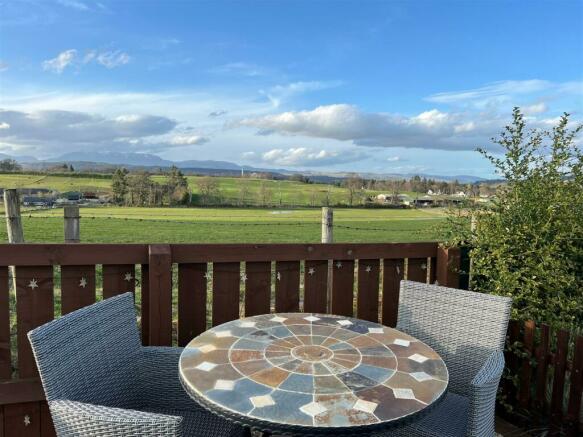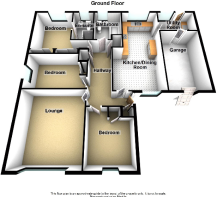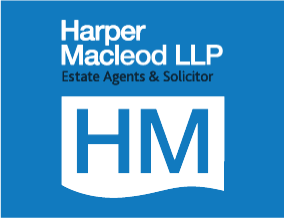
Macrae Park, Muir Of Ord

- PROPERTY TYPE
Bungalow
- BEDROOMS
3
- BATHROOMS
2
- SIZE
1,260 sq ft
117 sq m
- TENUREDescribes how you own a property. There are different types of tenure - freehold, leasehold, and commonhold.Read more about tenure in our glossary page.
Freehold
Key features
- Breathtaking panoramic views
- Detached three bedroom bungalow
- Integral garage
- Built by Tulloch Homes Limited
- Immaculate condition throughout
- Electric vehicle charging point
- Solar Panels
- Gas central heating and double glazing
- Council Tax Band E
- EPC Rating B
Description
The home was built by Tulloch Homes Limited in 2020 to their Lochy design and benefits from the remainder of the National House Building Warranty Cover.
The bright and spacious accommodation comprises hallway, lounge, versatile open plan kitchen/family/ dining, utility room, family bathroom and three bedrooms (one en-suite shower room). There is access to the garage from the utility room.
The home is in immaculate condition with ample storage space and has quality fittings and fixtures throughout, to include a Riverside kitchen with Bosch appliances. There is an electric vehicle charging point to the front of the property and an outside water tap to the rear. The home benefits from solar panels.
The garden has been well laid to enjoy the views over the open countryside and Ben Wyvis with raised patio areas.
Muir of Ord is a village on the western end of the Black Isle in the Highlands of Scotland and is surrounded by open countryside. It has a good range of shops and services and benefits from having a train station, all within walking distance of the property. It is approximately 6 miles from the market town of Dingwall and approximately 14 miles from the City of Inverness.
Primary school pupils attend Tarradale Primary School and secondary school pupils attend Dingwall Academy.
Viewing highly recommended to appreciate the accommodation and location.
Rooms -
Hallway - 1.50m x 2.99m x 6.20m x 1.08m (4'11" x 9'9" x 20'4 - Doors to lounge, open plan kitchen/family/dining, three bedrooms and bathroom. Cupboard housing the electrics. Two storage cupboards. Smoke alarm. Carpet.
Lounge - 4.40m x 5.00m (14'5" x 16'4") - Windows to front. Wall bracket for TV and TV point. Smoke alarm. Carpet.
Kitchen/Family/Dining - 4.13m x 7.49m x 2.91m (13'6" x 24'6" x 9'6") - Double aspect to front and rear. Ample wall and base units with worktop and splash back. Stainless 1 ½ bowl sink with right hand drainer. Integrated gas hob, extractor, electric oven and dishwasher. Heat alarm. Smoke alarm. Carpet and vinyl flooring.
Utility Room - 2.96m x 1.79m (9'8" x 5'10") - Door and window to rear. Door to garage. Base unit with worktop and stainless sink with left hand drainer. Plumbed for washing machine and space for tumble dryer. Shelf and coat hooks. Vinyl flooring.
Bedroom 1 - 3.37m x 2.99m (11'0" x 9'9") - Window to front. Built-in single wardrobe. Carpet.
Bedroom 2 - 2.75m x 4.39m (9'0" x 14'4") - Window to side. Double mirrored wardrobe. Carpet.
Bathroom - 2.79m x 2.2m (9'1" x 7'2") - Window to rear. White WC and wash hand basin set in vanity unit with tiled splash back and mirror above. Bath with mains shower above, tiling and shower screen. Vertical chrome towel radiator. Extractor. Vinyl flooring.
Principal Bedroom - 3.92m x 4.06m (12'10" x 13'3") - Window to rear. Two double mirrored wardrobes. Carbon monoxide detector. Carpet.
En-Suite Shower Room - 1.49m x 2.76m (4'10" x 9'0") - Window to rear. White WC and wash hand basin set in vanity unit with tiled splash back and mirror above. Shower cubicle with Mira Jump electric shower. Chrome towel radiator. Extractor. Vinyl flooring.
Garage - 2.96m x 5.56m (9'8" x 18'2") - Roller door to front and door to utility room. Power and light. Wall mounted central heating boiler. Carbon monoxide detector.
Outbuildings - Wooden garden shed and greenhouse.
Garden Ground - The front garden is laid to lawn with shrubs and trees. There is a tarmacadam driveway leading up to the front of the property providing ample off street parking.
To one side of the property there is a gate with a paved path leading round to the back door. To the other side of the property there are raised vegetable beds and a greenhouse.
The rear garden is mainly laid to lawn with shrubs and fruit trees. There are two raised patio areas and a raised flower bed.
Extras - All fitted floor coverings are included in the sale price.
Heating And Glazing - Gas central heating and double glazing.
Services - Mains gas, electricity, water and drainage.
Full fibre broadband connection to the property.
Factors - The factors of the property are James Gibb Residential Factors, 27 Chapel Street, Aberdeen, AB10 1SQ. The sum of £34 is currently payable every two months.
Epc Rating B -
Council Tax Band E -
Brochures
Macrae Park, Muir Of OrdHome ReportBrochureCouncil TaxA payment made to your local authority in order to pay for local services like schools, libraries, and refuse collection. The amount you pay depends on the value of the property.Read more about council tax in our glossary page.
Band: E
Macrae Park, Muir Of Ord
NEAREST STATIONS
Distances are straight line measurements from the centre of the postcode- Muir of Ord Station0.5 miles
- Beauly Station2.5 miles
- Conon Bridge Station3.4 miles
About the agent
With an in-depth knowledge of the area and more than 20 years experience of selling homes for our clients, Harper Macleod's local estate agency offers you the highest quality of service from start to finish all under one roof.
Whether it's a large family home, an estate with land or a one-bedroom flat, our in-depth knowledge of market conditions means you can achieve the best result for your property.
We are always available on the phone or in person whenever you need us. Call us
Notes
Staying secure when looking for property
Ensure you're up to date with our latest advice on how to avoid fraud or scams when looking for property online.
Visit our security centre to find out moreDisclaimer - Property reference 33033068. The information displayed about this property comprises a property advertisement. Rightmove.co.uk makes no warranty as to the accuracy or completeness of the advertisement or any linked or associated information, and Rightmove has no control over the content. This property advertisement does not constitute property particulars. The information is provided and maintained by Harper Macleod, Inverness. Please contact the selling agent or developer directly to obtain any information which may be available under the terms of The Energy Performance of Buildings (Certificates and Inspections) (England and Wales) Regulations 2007 or the Home Report if in relation to a residential property in Scotland.
*This is the average speed from the provider with the fastest broadband package available at this postcode. The average speed displayed is based on the download speeds of at least 50% of customers at peak time (8pm to 10pm). Fibre/cable services at the postcode are subject to availability and may differ between properties within a postcode. Speeds can be affected by a range of technical and environmental factors. The speed at the property may be lower than that listed above. You can check the estimated speed and confirm availability to a property prior to purchasing on the broadband provider's website. Providers may increase charges. The information is provided and maintained by Decision Technologies Limited.
**This is indicative only and based on a 2-person household with multiple devices and simultaneous usage. Broadband performance is affected by multiple factors including number of occupants and devices, simultaneous usage, router range etc. For more information speak to your broadband provider.
Map data ©OpenStreetMap contributors.
