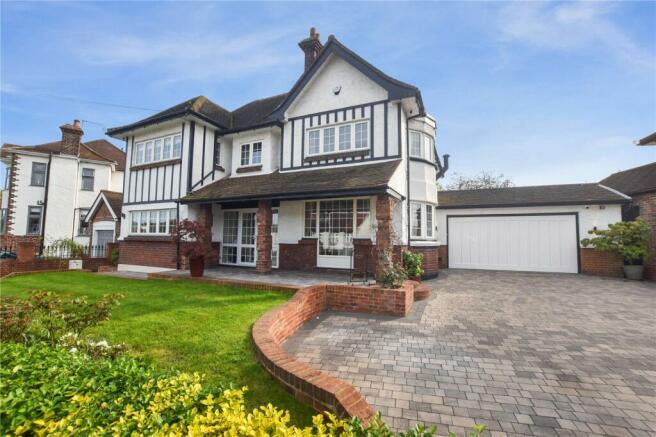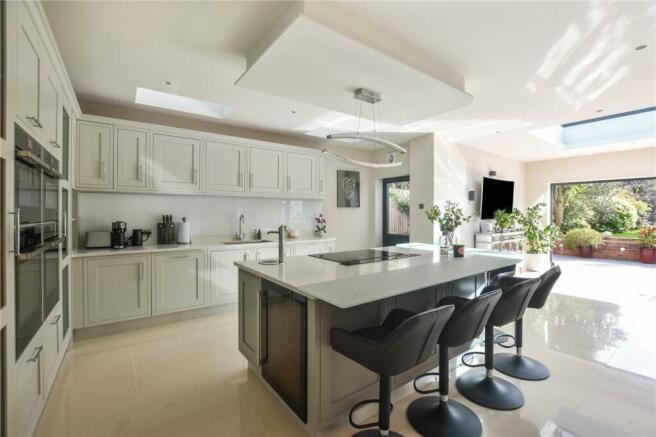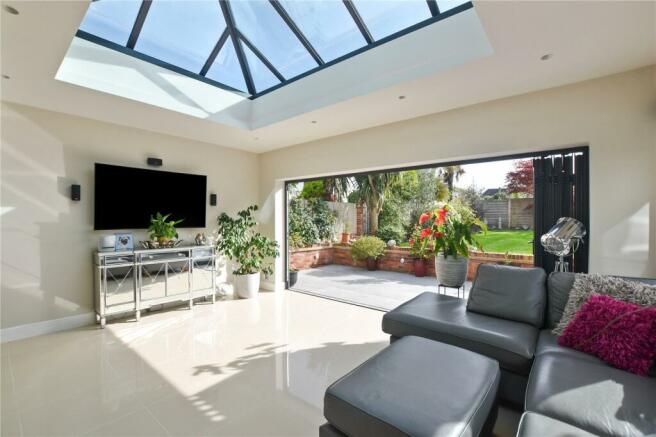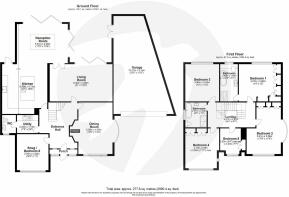Sandhurst Road, Bexley, Kent, DA5

- PROPERTY TYPE
Detached
- BEDROOMS
5
- BATHROOMS
3
- SIZE
Ask agent
- TENUREDescribes how you own a property. There are different types of tenure - freehold, leasehold, and commonhold.Read more about tenure in our glossary page.
Freehold
Key features
- Stunning Period Features
- Manicured Frontage
- Bespoke Stoneham's Kitchen
- Secure Electronically Operated Gates
- Large Drive Providing Ample Parking
- 33ft. Garage (Potential to Convert - STPP)
- Original Feature Fireplace
- Feature Side Aspect Bay Windows with Views
- Impressive Open Landing with Sky Lantern
- 5/6 Double Bedrooms
Description
This stunning home presents many outstanding and distinctive features including side bay windows which offer views over Danson Park Boating Lake, creating a picturesque backdrop that is truly unrivalled.
Inside, a meticulously designed interior that exudes quality and elegance. The heart of the home is the impressive extended kitchen space, complete with double aspect bi-folding doors and sky lantern that seamlessly blend indoor and outdoor living, providing a perfect space for entertaining or simply enjoying the tranquility of the private sunny garden.
With ample accommodation for families and those who love to entertain, this residence offers flexibility and versatility to suit any lifestyle.
Outside, the property is further complemented by a generously sized driveway and garage, providing convenience and practicality for the modern family.
Every detail has been thoughtfully curated to provide a truly exceptional living experience. Don't miss the opportunity to make this exceptional property your own.
Porch
Double glazed windows and door to front. Through to entrance hall.
Entrance Hall
Composite door with leaded light double glazed feature window and matching double glazed window to either side. Coved ceiling. Radiator. Herringbone style Amtico flooring.
Snug/Bedroom 6
Double glazed windows to front. Coved ceiling. Radiator. Wood laminate flooring.
Dining Room
Feature double glazed bay window to side. Large double glazed windows to front with potential for doors to create a veranda style space. Coved ceiling. Original Gas open fireplace. Radiator. Herringbone style Amtico flooring.
Living Room
Double glazed bi-folding door out to garden. Coved ceiling. CAT5 cabling and surround sound. Gas fireplace. Radiator x2. Carpet. Double doors through to kitchen extension.
Utility Room
Wall and base units (matching kitchen). Stainless steel sink and drainer. Integrated washing machine. Through to WC.
Ground Floor WC
Double glazed window to front. Enclosed WC. Vanity sink unit. Chrome heated towel rail. Fully tiled (Porcelanosa).
Kitchen
Double glazed door to rear. Range of shaker style wall and base units and matching center island with Quartz worktops. Feature wrap-around glass breakfast bar. Integrated full height fridge freezer, 2 double ovens, microwave oven, induction hob with countertop raising condenser fan, dishwasher, wine fridge and instant boiling water and chilled filtered water tap. Feature LED coloured lighting. Tiled floor. Underfloor heating.
Reception Room
Double glazed bi-folding doors to rear and side. Double glazed feature sky lantern. CAT 5 cabling and surround sound. Feature LED coloured lighting. Tiled floor. Underfloor heating.
Landing
Large sky lantern providing floods of natural light into the galleried landing.
Bedroom 1
Double glazed window to rear. Coved ceiling. Fitted wardrobe and drawer units to 2 walls. Radiator. Carpet.
Ensuite
Double glazed window to rear. Large walk-in shower. Freestanding bath tub with chrome filler tap and handheld shower attachment. Enclosed WC. Wall hung vanity sink unit. Chrome heated towel rail. Fully tiled (Porcenlanosa).
Bedroom 2
Feature double glazed bay window to side with views over Danson Boating Lake. Double glazed window to front. Fitted wardrobes. Radiator. Carpet.
Bedroom 3
Double glazed window to rear. Coved ceiling. Radiator. Carpet.
Bedroom 4
Double glazed window to front. fitted Wardrobes. Radiator. Carpet.
Bedroom 5
Feature double glazed bay window to front. Picture rail. Built-in storage cupboard/wardrobe. Radiator. Carpet.
Bathroom
Double glazed window to side. Shower cubicle. Freestanding oval bath tub with chrome filler tap and handheld shower attachment. Enclosed WC. Wall hung vanity sink unit. Chrome heated towel rail. Fully tiled (Porcenlanosa). Ambient LED floor lights.
Front
Walled frontage with cast iron balustrading and side gate. Lawn with variety of mature shrubs and plants. Path and steps up to front storm porch. Further side gate through to small courtyard area.
Driveway
Electronically operated retracting driveway gate. Brick paved driveway for at least 6 cars. Access to garage
Garage
Electronically operated up and over door. Power and lighting. Door through to garden. Potential to convert into further accomodation or annexe (STPP).
Rear Garden
South facing private rear garden. Well-appointed modern style patio. Shallow brick wall with matching steps up to lawn area. Variety of mature shrubs, plants and trees. Outside lighting to main house, shallow brick wall and rear of lawn.
Brochures
ParticularsCouncil TaxA payment made to your local authority in order to pay for local services like schools, libraries, and refuse collection. The amount you pay depends on the value of the property.Read more about council tax in our glossary page.
Band: G
Sandhurst Road, Bexley, Kent, DA5
NEAREST STATIONS
Distances are straight line measurements from the centre of the postcode- Bexleyheath Station0.9 miles
- Albany Park Station1.1 miles
- Bexley Station1.3 miles
About the agent
Get ahead with a FREE VALUATION and avoid undervaluing your property. Contact us today to discover what your property is worth so you can make smart decisions whether selling, renting or re-mortgaging.
Why Choose Our FREE Valuation Service?
* Local Expertise: Our friendly and knowledgeable team deeply understands the local market. Rest assured, the valuation of your property will be based on the most up-to-date and accurate information.
* Experience M
Notes
Staying secure when looking for property
Ensure you're up to date with our latest advice on how to avoid fraud or scams when looking for property online.
Visit our security centre to find out moreDisclaimer - Property reference BXL150017. The information displayed about this property comprises a property advertisement. Rightmove.co.uk makes no warranty as to the accuracy or completeness of the advertisement or any linked or associated information, and Rightmove has no control over the content. This property advertisement does not constitute property particulars. The information is provided and maintained by Robinson Jackson, Bexley. Please contact the selling agent or developer directly to obtain any information which may be available under the terms of The Energy Performance of Buildings (Certificates and Inspections) (England and Wales) Regulations 2007 or the Home Report if in relation to a residential property in Scotland.
*This is the average speed from the provider with the fastest broadband package available at this postcode. The average speed displayed is based on the download speeds of at least 50% of customers at peak time (8pm to 10pm). Fibre/cable services at the postcode are subject to availability and may differ between properties within a postcode. Speeds can be affected by a range of technical and environmental factors. The speed at the property may be lower than that listed above. You can check the estimated speed and confirm availability to a property prior to purchasing on the broadband provider's website. Providers may increase charges. The information is provided and maintained by Decision Technologies Limited.
**This is indicative only and based on a 2-person household with multiple devices and simultaneous usage. Broadband performance is affected by multiple factors including number of occupants and devices, simultaneous usage, router range etc. For more information speak to your broadband provider.
Map data ©OpenStreetMap contributors.




