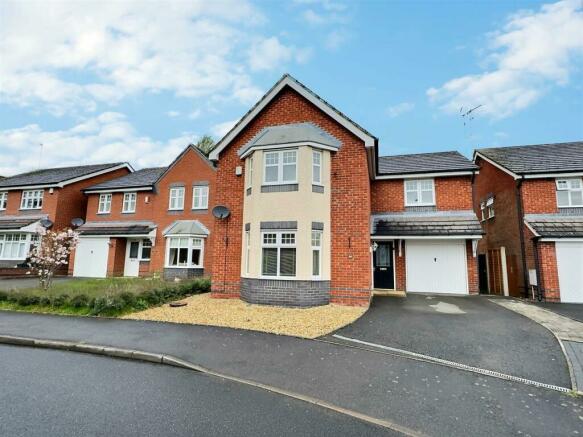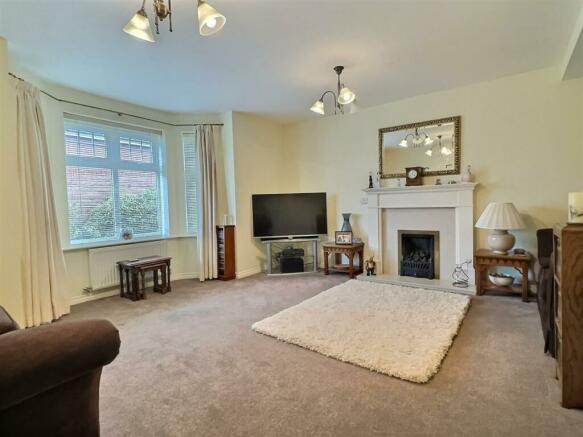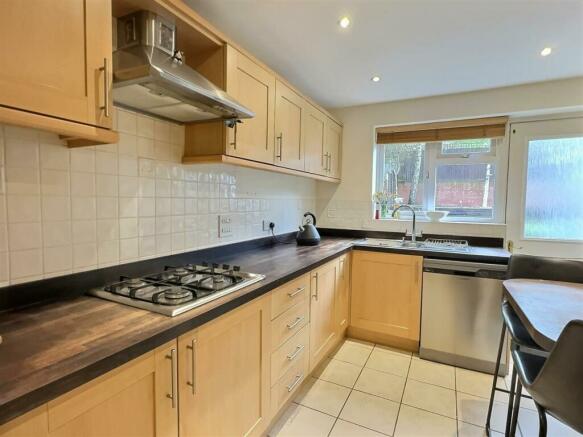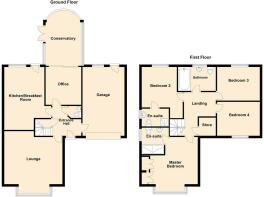
Bluebell Hollow, Walton On The Hill, Stafford

- PROPERTY TYPE
Detached
- BEDROOMS
4
- BATHROOMS
3
- SIZE
Ask agent
- TENUREDescribes how you own a property. There are different types of tenure - freehold, leasehold, and commonhold.Read more about tenure in our glossary page.
Freehold
Key features
- Chain Free
- Sought After Location
- Two Ensuite Bathrooms
- Guest WC
- Conservatory
- Garden
- Garage
- Close to Local Amenities
Description
**Exquisite 4-Bedroom Executive Home in Bluebell Hollow, Walton on the Hill, Stafford**
This distinguished four-bedroom home in the desirable Bluebell Hollow offers both luxury and serenity, making it an ideal choice for discerning buyers. Upon entering, you are greeted by a grand entrance hall that introduces you to the stylishly appointed interior. The expansive lounge is perfect for unwinding, while the breakfast kitchen stands ready to inspire your culinary exploits.
Upstairs, the master bedroom, with its modern en-suite, offers a tranquil escape. Three additional double bedrooms, including one with an en-suite, plus a well-appointed family bathroom, accommodate family and guests with ease.
**Outdoor Space:**
The exterior is equally impressive, featuring a well-maintained front driveway that leads to a beautiful rear garden, providing a peaceful retreat for relaxation and social gatherings.
**Location Benefits:**
Located in the heart of Walton on the Hill, this property is just 5 km east of Stafford centre, with excellent schools like Walton High School adding to the locales charm. The area is well-connected via the A513, and Staffords town centre is easily accessible for bus services, covering various routes
**Local Amenities & Lifestyle:**
Walton on the Hill presents an attractive lifestyle with its array of local shops, community and church groups, and proximity to natural landscapes such as Cannock Chase, offering ample leisure activities. Stafford town boasts a vibrant array of high street shops, an intercity railway station with services to London Euston, and easy access to the M6, ensuring that you are well-connected both locally and nationally
A blend of elegance, space, and prime location, this home is perfectly poised for those who appreciate fine living. Seize the opportunity to make this house your forever home.
Discover the ease of selling your home with us where exceptional service is just a call away, any hour, any day. Embark on a stress-free journey with our complimentary home valuation, and benefit from our 'No Sale, No Fee' assurance. Your listing will shine with our array of professional marketing tools:
360° Virtual Tours: Explore every corner with a click.
Vibrant Video Walkthroughs: A cinematic experience of your home.
Detailed Floor Plans: Meticulously mapped for buyers.
Professional Photography: Capturing the beauty of your space.
Elevated Drone Imagery: A breathtaking bird's-eye perspective.
Ready to showcase your home's true potential? Contact us and watch your listing soar. Experience the exceptional let's connect today!
Ground Floor
Lounge 4.31m (14' 2") x 4.63m (15' 2")
Step into a realm of tranquil elegance in the spacious lounge, where natural light cascades through a generous bay window, creating an inviting atmosphere. The neutral palette is ready for you to impart your style, while the plush carpeting ensures comfort underfoot. Central to this serene space is a charming fireplace, promising cosy evenings and a focal point around which family memories are made. Whether hosting a sophisticated soiree or enjoying a quiet night in, this lounge is the perfect canvas for your lifes moments.
Kitchen Diner 3.04m (10' 0") x 2.68m (8' 10")
Discover the heart of the home in this modern breakfast kitchen, where functionality meets style. The warm wooden worktops contrast beautifully with the sleek, light cabinetry, offering a harmonious blend of traditional charm and contemporary design. Fully equipped with top-of-the-line appliances and a convenient breakfast bar, this kitchen is a chef's delight. It's an inviting space for morning coffees or evening homework sessions, where every meal feels like a special occasion. The view from the kitchen window pours in the serene backdrop of your private garden, infusing each culinary adventure with the tranquility of nature.
Conservatory
Embrace the beauty of natural light in the serene conservatory, a space where indoor comfort meets the lush outdoors. Surrounded by floor-to-ceiling windows and a vaulted glass ceiling, this room offers panoramic views of the garden, inviting the changing seasons into your daily living. The conservatory is a versatile haven, perfect for enjoying leisurely breakfasts bathed in the morning sun or hosting elegant dinners under the stars. The warmth of the brick walls and the rustic charm of the dining set add to the enchanting ambience, creating a year-round retreat for relaxation and entertainment.
Office/Study 2.48m (8' 2") x 3.03m (9' 11")
This dedicated office/study space is a haven for productivity and creativity. Set against the backdrop of elegant French doors that lead to the conservatory, it's a room that benefits from an abundance of natural light and a view that can inspire your best work. The rich wooden flooring adds a touch of sophistication, complementing any decor style from classic to modern. Ample room for a sizeable desk and storage solutions makes it an ideal workspace for those who work from home or require a quiet spot for study. This space is not just functional but also a comfortable enclave that encourages focus and calm, whether you're working on business, schoolwork, or a personal project.
Guest WC
This compact guest WC is thoughtfully designed to make efficient use of space while offering all the necessities. The room features a toilet and sink with potential for decorative flair. The flooring and finishes can provide a sense of continuity from the rest of the house, establishing a cohesive look and feel. Its a simple yet essential room that prioritizes convenience for homeowners and visitors alike.
Entrance Hall
First Floor
Master Bedroom 4.21m (13' 10") x 3.91m (12' 10")
The master bedroom is a sanctuary of calm, offering spacious dimensions that promise rest and relaxation. The room's generous window floods the space with natural light, enhancing the sense of peace and serenity. The soft carpet underfoot adds a layer of comfort and luxury. Built-in wardrobes provide ample storage, keeping the space clutter-free. With enough room for a king-size bed and additional furniture, this master bedroom is a private retreat designed for comfort and tranquillity.
En-Suite
he ensuite provides a personal retreat for refreshment and relaxation. It features a full-sized bath with an overhead shower, ensconced in a glass enclosure, ensuring a luxurious soak or a quick, invigorating rinse. The room is tiled throughout, offering a clean and hygienic environment that is both timeless and functional. A toilet and a hand basin complete the essentials of the space. With an exterior window, the room benefits from natural light and ventilation, enhancing the sense of freshness and cleanliness. This ensuite is a practical extension of the master bedroom, providing privacy and convenience.
Bedroom Two 4.67m (15' 4") x 3.18m (10' 5")
The second bedroom is a well-proportioned space, with a large window that draws in the daylight, highlighting the rooms ample size. The walls are a blank slate, ready to accommodate any decor or colour scheme. This room can comfortably fit a double bed and additional furniture, making it ideal for use as a guest room or a childs bedroom. Its a space that combines potential and functionality, allowing for customization to meet any personal or family needs.
En-Suite
This ensuite to the second bedroom combines comfort and convenience in a compact yet well-appointed space. The room features a walk-in shower, complemented by a glass door that adds a modern touch and easy access. The contrasting tiles provide a durable and stylish backdrop to the room, while the sink and toilet are strategically placed to maximize the use of space. Recessed lighting offers a soft glow, enhancing the room's contemporary feel. With a window to let in natural light, this ensuite is both bright and private, making it an ideal complement to the second bedroom.
Bedroom Three 3.28m (10' 9") x 3.32m (10' 11")
Bedroom three offers a generous space with a large window that not only floods the room with natural light but also provides a view that can inspire and calm. The layout is well-proportioned, allowing for a variety of furniture arrangements to suit any need, from a spacious double bed to a complete bedroom suite. The room's neutral tones offer a blank canvas for new owners to imprint their style, making it an ideal space for guests, children, or as a hobby room. The clean lines and uncluttered walls are ready for personal touches, transforming this room into a unique retreat for relaxation or creativity.
Family Bathroom
The family bathroom is a functional space designed to cater to the needs of a busy household. It includes a full-sized bathtub, ideal for soaking away the stresses of the day, with an integrated shower for added convenience. The room is finished with practical and easy-to-clean tiling, stretching from the floor to the key areas on the walls. A frosted window allows for privacy while also providing natural light and ventilation, creating a bright and airy feel. The space is well-organized to accommodate essential bathroom fittings, ensuring a tidy and efficient environment for daily routines.
Bedroom Four 2.51m (8' 3") x 3.39m (11' 1")
Bedroom four is a versatile space with a sizeable window ensuring a bright and welcoming atmosphere. The room's layout is adaptable, providing ample floor area for various uses, whether as a bedroom, study, or hobby room. The walls, finished in a gentle hue, offer a sense of warmth and are ready for personalization. This room is well-suited to meet changing needs, making it an excellent space for growing families or professionals in need of a home office.
Garden
The garden is a delightful outdoor extension of the home, offering a tranquil space for relaxation, play, and entertainment. It features a paved patio area perfect for dining al fresco, barbecues, or simply enjoying a cup of coffee in the fresh air. Steps lead up to a tiered lawn area, bordered with wooden sleepers and well-maintained flower beds, offering plenty of potential for gardening enthusiasts. The garden also includes additional seating areas and a versatile shed, suitable for storage or a workshop. This outdoor haven is an ideal backdrop for making memories with family and friends, all within the privacy of your own property.
Garage 5.08m (16' 8") x 2.52m (8' 3")
Energy performance certificate - ask agent
Council TaxA payment made to your local authority in order to pay for local services like schools, libraries, and refuse collection. The amount you pay depends on the value of the property.Read more about council tax in our glossary page.
Band: E
Bluebell Hollow, Walton On The Hill, Stafford
NEAREST STATIONS
Distances are straight line measurements from the centre of the postcode- Stafford Station2.7 miles
- Penkridge Station5.1 miles
About the agent
Whether you are buying, selling or renting a house, our local Open House Estate agents are on hand to ensure the experience goes as smoothly as possible. Open House allows you to benefit from reduced fees when selling your home without compromising the quality of the agent or having to handle parts of the process yourself. As a national network of estate agents with a localised presence, we offer honest expert advice, dedicated agents, all at a time when it's convenient for you.
Notes
Staying secure when looking for property
Ensure you're up to date with our latest advice on how to avoid fraud or scams when looking for property online.
Visit our security centre to find out moreDisclaimer - Property reference OPNJ001387. The information displayed about this property comprises a property advertisement. Rightmove.co.uk makes no warranty as to the accuracy or completeness of the advertisement or any linked or associated information, and Rightmove has no control over the content. This property advertisement does not constitute property particulars. The information is provided and maintained by Open House Estate Agents, Nationwide. Please contact the selling agent or developer directly to obtain any information which may be available under the terms of The Energy Performance of Buildings (Certificates and Inspections) (England and Wales) Regulations 2007 or the Home Report if in relation to a residential property in Scotland.
*This is the average speed from the provider with the fastest broadband package available at this postcode. The average speed displayed is based on the download speeds of at least 50% of customers at peak time (8pm to 10pm). Fibre/cable services at the postcode are subject to availability and may differ between properties within a postcode. Speeds can be affected by a range of technical and environmental factors. The speed at the property may be lower than that listed above. You can check the estimated speed and confirm availability to a property prior to purchasing on the broadband provider's website. Providers may increase charges. The information is provided and maintained by Decision Technologies Limited.
**This is indicative only and based on a 2-person household with multiple devices and simultaneous usage. Broadband performance is affected by multiple factors including number of occupants and devices, simultaneous usage, router range etc. For more information speak to your broadband provider.
Map data ©OpenStreetMap contributors.





