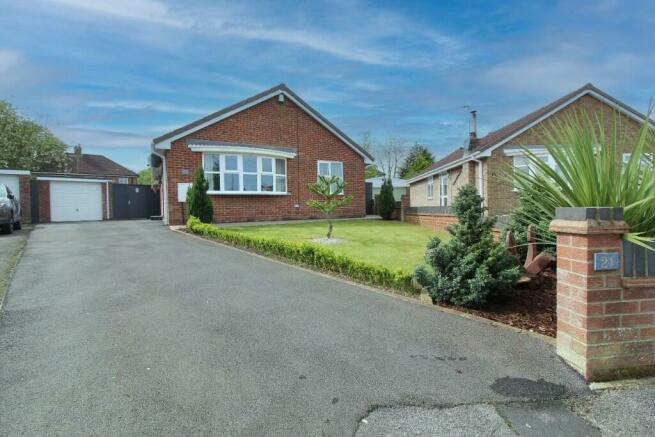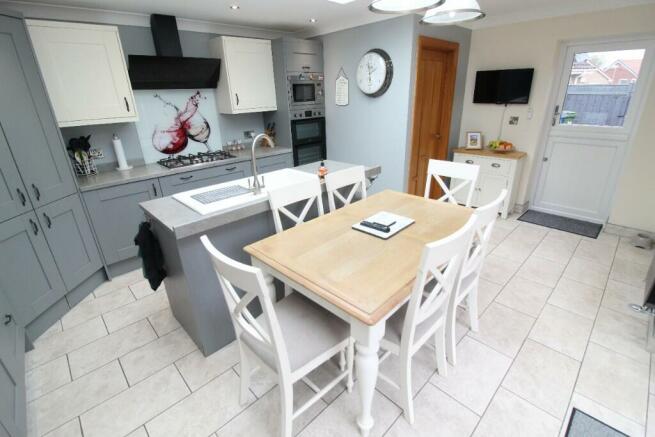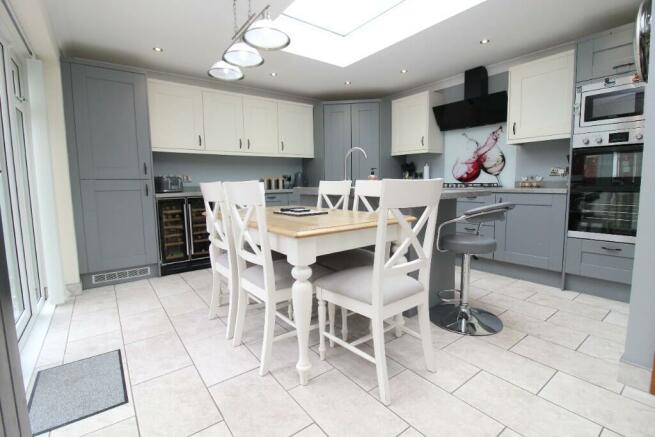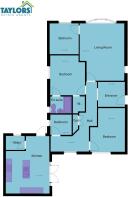Harrison Close, Sproatley, HU11

- PROPERTY TYPE
Detached
- BEDROOMS
3
- BATHROOMS
2
- SIZE
1,119 sq ft
104 sq m
- TENUREDescribes how you own a property. There are different types of tenure - freehold, leasehold, and commonhold.Read more about tenure in our glossary page.
Freehold
Key features
- TRULY UNIQUE BUNGALOW FINISHED TO A VERY HIGH STANDARD WITH NO EXPENSE SPARED
- DELIGHTFULLY REMODELLED & EXTENDED TO CREATE AN AMAZING LIVING SPACE
- FLEXIBLE LAYOUT WHICH WOULD SUIT A VARIETY OF BUYERS
- POSITIONED AT THE HEAD OF AN EXCLUSIVE CUL-DE-SAC
- GOOD SIZED PLOT WITH LOTS OF PRIVACY
- LARGE LOUNGE WITH DUAL ASPECT
- SUPERB DINING KITCHEN WITH CENTRE ISLAND, BI-FOLD DOORS & LANTERN
- LOTS OF PARKING & GARAGE
- PRINCIPAL BEDROOM WITH WALK-IN WARDROBE & EN-SUITE
- A VERY INDIVIDUAL PROPERTY THAT RARELY BECOMES AVAILABLE ON THE OPEN MARKET
Description
INTRODUCTION
3 bed detached true bungalow sat on a generous plot arranged over the groundfloor offering excellent proportions throughout. Property has been meticulously remodelled, modernised & improved with no expense spared and presents a real opportunity to purchase a ready to move into property with a flexible/versatile layout, quality finish and lots of attention to detail. Spacious & welcoming entrance hallway that has been extended to provide a good space with modern composite door and side panel with multi-point locking system.
Formal hallway and internal hallway both benefit from quality engineered wood flooring.
Off the hall is a spacious dual aspect lounge which is tastefully decorated, contains feature fireplace and is arranged with 2 sofas, chair, side tables and Tv cabinet. There are also quality doors with feature glazing throughout the property.
Wander through the extensive and spacious internal hallway you will reach a quite breathtaking open plan kitchen which benefits from great proportions and features a large array of base and wall units, contrasting work surfaces, feature island with sink inset, integrated mid-level oven with gas hob & extractor, integrated microwave, fridge & freezer.
The shape of the room offers a social setting and is arranged with dining table & chairs, benefits from lots of natural light afforded by the lantern and bi-fold doors which stretch down one side and give access onto rear decking and garden beyond. There is also a separate UPVC stable door with glazed upper unit which opens onto side courtyard. Room is completed with tiled floors, an array of spotlights and downlighters and modern column radiator, all of which add to the modern and contemporary theme of this room.
Off the kitchen is a handy utility area which comes with good storage, work surface & plumbing for washing machine.
Principal bedroom is spacious with a good deal of storage including fitted wardrobes, walk-in wardrobe and neutral décor and floor coverings.
Off the main bedroom is an exquisite en-suite which features a walk-in shower with glazed screen and shower over, vanity unit with sink inset and toilet with enclosed cistern. There is also mirror fronted storage above the vanity unit and heated towel rail.
The second bedroom offers excellent proportions, is currently arranged with double bedroom and wardrobes, benefits from tasteful décor and floor coverings and enjoys views over the rear elevation.
3rd bedroom is a double and contains a double bed and wardrobes. This bedroom is situated towards the front of the property and has views of the front elevation.
Family bathroom is well presented and features a 3 piece suite in white with modern splashback tiling, shower over bath and glazed shower screen.
Externally the property sits on a generous plot at the head of a cul-de-sac. There is an attractive front garden with manicured lawn and borders with a selection mature shrubs and box hedging.
The drive way has space for at least 3 or 4 cars and is features tarmac hardstanding. There is a garage towards the rear of the driveway which has side pedestrian door.
To the side elevation is a private courtyard which offers excellent privacy, low maintenance block paving and can be accessed from the front/rear and kitchen.
To the rear elevation is a terrific landscaped garden which features a number of different entertainment areas. No expense has been spared here with the owners creating an outside space that would suit a variety of different buyers. There is a raised decked area which is arranged with outdoor furniture and can be seamlessly opened up to the kitchen via the bi-fold doors.
There is a timber pergola which leads to an undercover area which benefits from a vaulted timber roof which will allows outside dining/relaxing even during inclement weather.
The garden is completed by a well maintained lawn and tall timber perimeter fencing which provides excellent privacy.
LOCATION
The highly regarded rural village of Sproatley is Located within the East Riding of Yorkshire boundary and is situated to the East of the City of Hull. Sproatley has plenty of local amenities close by, to include popular Primary & Secondary Schools, local shops, public houses, church and the historical Burton Constable Hall within 2 minutes drive. Within around 4 miles of the picturesque market town of Hedon and providing great access to the East Coast, this location would suit a variety of people. Major supermarkets are available within 10 minutes drive, both at Bilton & Hedon.
PROPERTY COMPRISES:
ENTRANCE HALLWAY
Spacious & welcoming entrance hallway that has been extended to provide a good space with modern composite door and side panel with multi-point locking system. Formal hallway and internal hallway both benefit from quality engineered wood flooring.
LOUNGE
Off the hall is a spacious dual aspect lounge which is tastefully decorated, contains feature fireplace and is arranged with 2 sofas, chair, side tables and Tv cabinet. There are also quality doors with feature glazing throughout the property.
DINING KITCHEN
Wander through the extensive and spacious internal hallway you will reach a quite breathtaking open plan kitchen which benefits from great proportions and features a large array of base and wall units, contrasting work surfaces, feature island with sink inset, integrated mid-level oven with gas hob & extractor, integrated microwave, fridge & freezer.
The shape of the room offers a social setting and is arranged with dining table & chairs, benefits from lots of natural light afforded by the lantern and bi-fold doors which stretch down one side and give access onto rear decking and garden beyond. There is also a separate UPVC stable door with glazed upper unit which opens onto side courtyard. Room is completed with tiled floors, an array of spotlights and downlighters and modern column radiator, all of which add to the modern and contemporary theme of this room.
UTILTY
Off the kitchen is a handy utility area which comes with good storage, work surface & plumbing for washing machine.
PRINCIPAL BEDROOM
Principal bedroom is spacious with a good deal of storage including fitted wardrobes, walk-in wardrobe and neutral décor and floor coverings.
EN-SUITE
Off the main bedroom is an exquisite en-suite which features a walk-in shower with glazed screen and shower over, vanity unit with sink inset and toilet with enclosed cistern. There is also mirror fronted storage above the vanity unit and heated towel rail.
2nd BEDROOM
The second bedroom offers excellent proportions, is currently arranged with double bedroom and wardrobes, benefits from tasteful décor and floor coverings and enjoys views over the rear elevation.
3rd BEDROOM
3rd bedroom is a double and contains a double bed and wardrobes. This bedroom is situated towards the front of the property and has views of the front elevation.
FAMILY BATHROOM
Family bathroom is well presented and features a 3 piece suite in white with modern splashback tiling, shower over bath and glazed shower screen.
OUTSIDE
Externally the property sits on a generous plot at the head of a cul-de-sac. There is an attractive front garden with manicured lawn and borders with a selection mature shrubs and box hedging.
The drive way has space for at least 3 or 4 cars and is features tarmac hardstanding. There is a garage towards the rear of the driveway which has side pedestrian door.
To the side elevation is a private courtyard which offers excellent privacy, low maintenance block paving and can be accessed from the front/rear and kitchen.
To the rear elevation is a terrific landscaped garden which features a number of different entertainment areas. No expense has been spared here with the owners creating an outside space that would suit a variety of different buyers. There is a raised decked area which is arranged with outdoor furniture and can be seamlessly opened up to the kitchen via the bi-fold doors.
There is a timber pergola which leads to an undercover area which benefits from a vaulted timber roof which will allows outside dining/relaxing even during inclement weather.
The garden is completed by a well maintained lawn and tall timber perimeter fencing which provides excellent privacy.
CENTRAL HEATING
Property benefits from gas central heating
DOUBLE GLAZING
Property benefits from UPVC double glazing throughout
COUNCIL TAX
Council Tax is payable to East Riding of Yorkshire Council, we believe property be band D. Please check with the local authority for confirmation.
VIEWINGS
Viewings are strictly by appointment only
THINKING OF SELLING OR STRUGGLING TO SELL YOUR PROPERTY
Why not try TAYLORS? We can offer a free valuation and explain the benefits of using TAYLORS to sell your home!!
DISCLAIMER
The Agent has not tested any apparatus, equipment, fixtures and fittings or services and so cannot verify that they are in working order or fit for the purpose. A Buyer is advised to obtain verification from their Solicitor or Surveyor. The particulars are produced in good faith but do not constitute any part of an offer or contract. Items shown in photographs are NOT included unless specifically mentioned within the sales particulars. They may however be available by separate negotiation. They are not to be relied upon as statements or representations of fact, any prospective purchaser should satisfy themselves by an inspection of the property before making an offer. No person employed by Taylors Estate Agents (Hull) Ltd has the authority to provide any warranty whatsoever in relation to this property
References to the Tenure of a Property are based on information supplied by the Seller. The Agent has not had sight of the title documents. A Buyer is advised to obtain verification from their Solicitor.
Buyers must check the availability of any property and make an appointment to view before embarking on any journey to see a property.
MEASUREMENTS
These approximate room sizes are only intended as general guidance. All measurements have been taken as a guide to prospective buyers and are not precise. All buyers should satisfy themselves with regard to room dimensions, Taylors Estate Agents (Hull) Ltd cannot be held responsible for any discrepancies with regard to measurements.
- COUNCIL TAXA payment made to your local authority in order to pay for local services like schools, libraries, and refuse collection. The amount you pay depends on the value of the property.Read more about council Tax in our glossary page.
- Ask agent
- PARKINGDetails of how and where vehicles can be parked, and any associated costs.Read more about parking in our glossary page.
- Private,Garage,Driveway,Off street
- GARDENA property has access to an outdoor space, which could be private or shared.
- Back garden,Patio,Rear garden,Private garden,Enclosed garden,Front garden,Terrace
- ACCESSIBILITYHow a property has been adapted to meet the needs of vulnerable or disabled individuals.Read more about accessibility in our glossary page.
- Ask agent
Harrison Close, Sproatley, HU11
NEAREST STATIONS
Distances are straight line measurements from the centre of the postcode- Hull Station7.3 miles
About the agent
At Taylors we pride ourselves on being a modern, innovative and transparent Fixed Fee Estate Agency with a passion for selling Houses in Hull & the East Riding. We look to engage clients, give good advice and guidance whilst offering an honest and professional service that ensures that you will recommend us to others. We are committed to ensuring that your property will be seen in the right places whilst also achieving the best price. Our experience means that we can give you a realistic va
Notes
Staying secure when looking for property
Ensure you're up to date with our latest advice on how to avoid fraud or scams when looking for property online.
Visit our security centre to find out moreDisclaimer - Property reference 686. The information displayed about this property comprises a property advertisement. Rightmove.co.uk makes no warranty as to the accuracy or completeness of the advertisement or any linked or associated information, and Rightmove has no control over the content. This property advertisement does not constitute property particulars. The information is provided and maintained by Taylors, Sutton-on-Hull. Please contact the selling agent or developer directly to obtain any information which may be available under the terms of The Energy Performance of Buildings (Certificates and Inspections) (England and Wales) Regulations 2007 or the Home Report if in relation to a residential property in Scotland.
*This is the average speed from the provider with the fastest broadband package available at this postcode. The average speed displayed is based on the download speeds of at least 50% of customers at peak time (8pm to 10pm). Fibre/cable services at the postcode are subject to availability and may differ between properties within a postcode. Speeds can be affected by a range of technical and environmental factors. The speed at the property may be lower than that listed above. You can check the estimated speed and confirm availability to a property prior to purchasing on the broadband provider's website. Providers may increase charges. The information is provided and maintained by Decision Technologies Limited. **This is indicative only and based on a 2-person household with multiple devices and simultaneous usage. Broadband performance is affected by multiple factors including number of occupants and devices, simultaneous usage, router range etc. For more information speak to your broadband provider.
Map data ©OpenStreetMap contributors.




