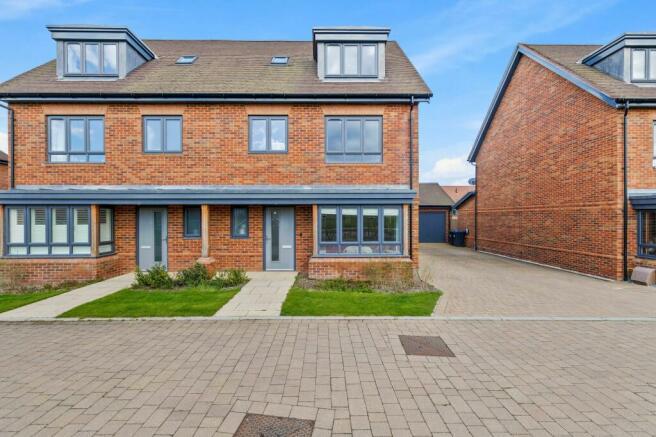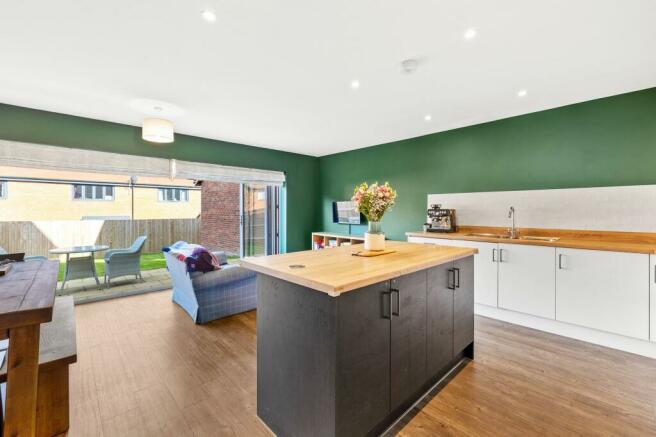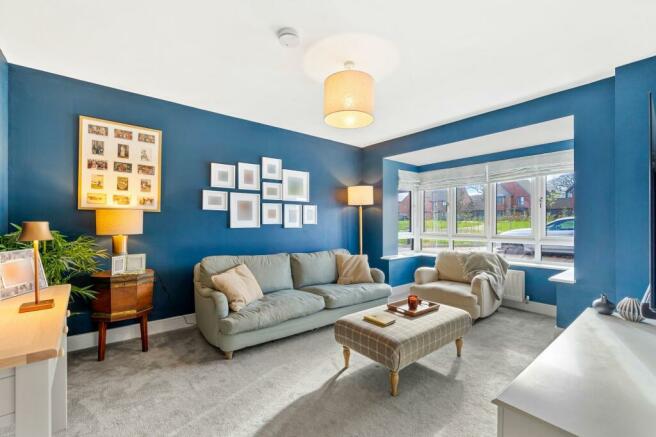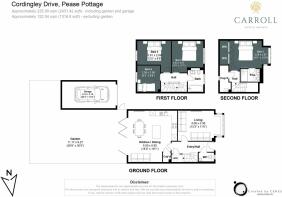Cordingley Drive, Pease Pottage, RH11

- PROPERTY TYPE
Semi-Detached
- BEDROOMS
4
- BATHROOMS
2
- SIZE
1,317 sq ft
122 sq m
- TENUREDescribes how you own a property. There are different types of tenure - freehold, leasehold, and commonhold.Read more about tenure in our glossary page.
Freehold
Key features
- Stylish four bedroom semi-detached 'Wilmington' style home
- Contemporary open plan integrated kitchen and family room
- Bi-fold doors from family room to East facing garden
- Separate formal living room with views over the green
- Master bedroom with modern en-suite shower room
- Three further double bedrooms and family bathroom
- Approximately 8 years remaining of NHBC warranty
- Garage and driveway parking for multiple vehicles and electric car charging point
- EPC rating B , energy efficient combination boiler with wifi controlled heating & fast (900mbps) FTTP broadband.
- Woodgate Primary School, Cafe, village shop and fitness trail on site
Description
Nestled in the charming new village of Woodgate, this stylish four-bedroom ‘Wilmington’ specification semi-detached home is the epitome of modern living. This contemporary three-storey family home, with its stylish open plan kitchen and family room with bifold doors to the garden will be sure to delight.
Step inside to a spacious entrance hall and your eyeline is instantly drawn to the family room and garden to the rear. The modern integrated kitchen with large breakfast bar is open plan with the family room and is complete with sleek amtico flooring that seamlessly flows into the expansive space. The kitchen design has been well thought out and features include Electrolux stainless steel double oven, induction hob with integrated extractor, soft close doors and drawers and large split fridge/freezer. A large cupboard offers a useful extra storage space. Bi-fold doors beckon you to the East facing garden, offering a tranquil retreat bathed in natural light and a perfect spot for al-fresco dining or lazy Sunday afternoons lounging in the sun.
A separate living room provides a more cosy space with views over the central green.
A downstairs cloakroom and understairs storage, plumber for a washer/dryer, make up the remainder of the ground floor.
On the first floor, you will find three double bedrooms ensuring ample space for the entire family to unwind in comfort. Two at the rear, one of which is being used as a spacious home office, and a large double bedroom overlooking the green to the West. The family bathroom, half tiled, has a shower over bath with wall mounted bath/shower mixer tap and shower screen, towel warmer and polished edge mirror over basin and contemporary white sanitaryware.
The master bedroom on the entire top floor enjoys beautiful views where you can take in the sunset. The bedroom further benefits from a large built in wardrobe and a modern en-suite shower room complete with corner shower, towel warmer, polished edge mirror over wash basin and white sanitaryware.
Open the bi-fold doors on to a good size patio and east facing garden, presenting an ideal spot for entertaining guests. An external tap in rear garden and side gate to garage are useful additions. The front garden has been landscaped and enjoys a paved path to the front door.
The large single garage offers convenient storage in its rafters, alongside a generous driveway that provides parking for multiple vehicles, in addition to the allocated parking opposite the house.
Further additions include, Fast (900mbps) FTTP broadband, UPVC double glazed windows, mains fed smoke/heat detectors, TV points in all bedrooms and wired for SkyQ to living room and all other rooms with SkyQ technology, to name a few.
EPC Rating: B
Living room
4.04m x 3.35m
Wonderfully bright reception with views over the green
Kitchen & family room
5.49m x 5.82m
Stylish open plan kitchen and family room with bi-fold doors out to the garden
Master bedroom
3.07m x 3.66m
Good size master bedroom with glorious westerly views, large built in wardrobes and modern en-suite shower room
En-suite shower room to master
En-suite shower room with corner shower.
Bedroom 2
3.48m x 3.53m
Good size double bedroom.
Bedroom 3
3.78m x 2.64m
Double bedroom at rear of property overlooking garden.
Bedroom 4 / Study
2.51m x 2.95m
Small double bedroom that is currently being used as a home office.
Family bathroom
Family bathroom with shower over bath, heated towel rail, ceramic wash basin and wc.
Downstairs cloakroom
Downstairs cloakroom off hall.
Garden
11.79m x 9.27m
Good size east facing garden mostly laid to lawn with a patio area.
Parking - Garage
Single garage with good height for possible storage options if boarded
Parking - Driveway
Large driveway offering parking for multiple vehicles.
Energy performance certificate - ask agent
Council TaxA payment made to your local authority in order to pay for local services like schools, libraries, and refuse collection. The amount you pay depends on the value of the property.Read more about council tax in our glossary page.
Band: E
Cordingley Drive, Pease Pottage, RH11
NEAREST STATIONS
Distances are straight line measurements from the centre of the postcode- Crawley Station2.0 miles
- Ifield Station2.5 miles
- Three Bridges Station2.7 miles
About the agent
Carroll Estate Agents is an independent family-run estate agency based in the heart of Sussex. We specialise in the sale of unique homes in Mid Sussex. My family and I love living in this area surrounded by the beautiful Sussex countryside and perfectly positioned between the southern coastline and the bright lights of London.
I have over 17 years experience working in some of the UK's largest estate agency companies and independent agencies across London and Sussex.
This experien
Notes
Staying secure when looking for property
Ensure you're up to date with our latest advice on how to avoid fraud or scams when looking for property online.
Visit our security centre to find out moreDisclaimer - Property reference d7577409-79a3-488f-a641-18cac066db31. The information displayed about this property comprises a property advertisement. Rightmove.co.uk makes no warranty as to the accuracy or completeness of the advertisement or any linked or associated information, and Rightmove has no control over the content. This property advertisement does not constitute property particulars. The information is provided and maintained by Carroll Estate Agents Ltd, Haywards Heath. Please contact the selling agent or developer directly to obtain any information which may be available under the terms of The Energy Performance of Buildings (Certificates and Inspections) (England and Wales) Regulations 2007 or the Home Report if in relation to a residential property in Scotland.
*This is the average speed from the provider with the fastest broadband package available at this postcode. The average speed displayed is based on the download speeds of at least 50% of customers at peak time (8pm to 10pm). Fibre/cable services at the postcode are subject to availability and may differ between properties within a postcode. Speeds can be affected by a range of technical and environmental factors. The speed at the property may be lower than that listed above. You can check the estimated speed and confirm availability to a property prior to purchasing on the broadband provider's website. Providers may increase charges. The information is provided and maintained by Decision Technologies Limited.
**This is indicative only and based on a 2-person household with multiple devices and simultaneous usage. Broadband performance is affected by multiple factors including number of occupants and devices, simultaneous usage, router range etc. For more information speak to your broadband provider.
Map data ©OpenStreetMap contributors.




