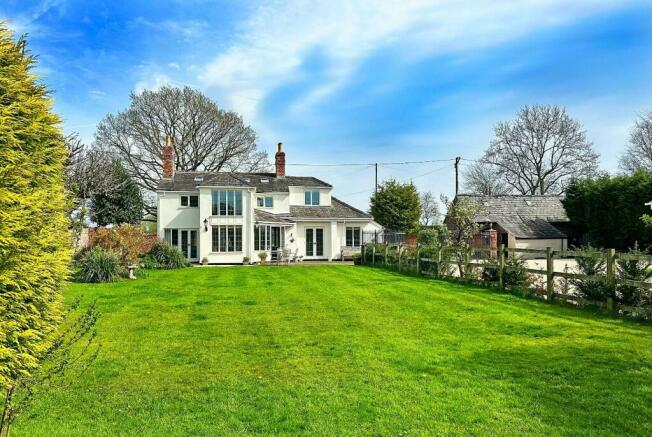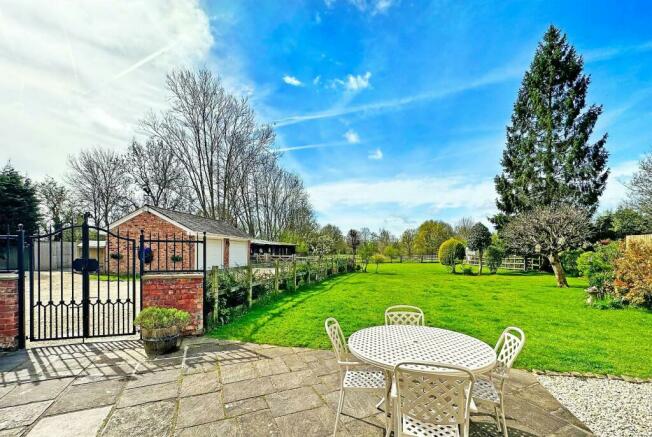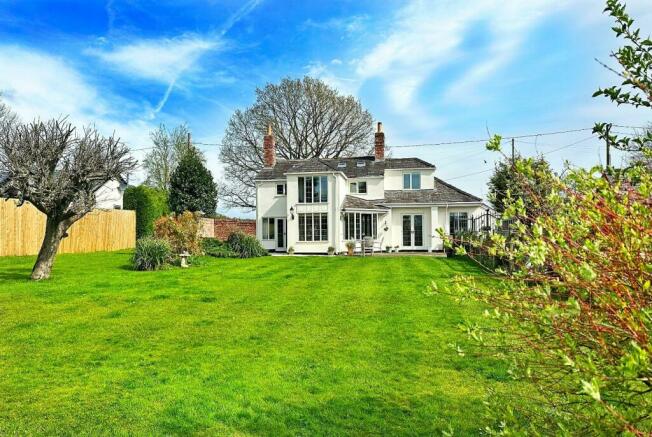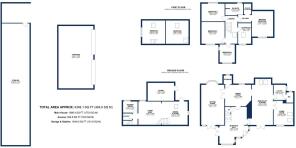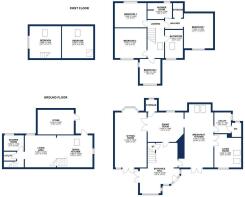Knutsford Road, Mobberley
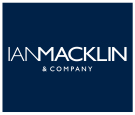
- PROPERTY TYPE
Detached
- BEDROOMS
6
- BATHROOMS
3
- SIZE
4,350 sq ft
404 sq m
- TENUREDescribes how you own a property. There are different types of tenure - freehold, leasehold, and commonhold.Read more about tenure in our glossary page.
Freehold
Description
Situated within open countryside, ideally placed for access to both Wilmslow and Knutsford and retaining much of its original character and charm.
This beautifully presented accommodation comprises entrance hall, sitting room, dining room, living room, fitted breakfast kitchen, utility room, cloakroom/WC, primary bedroom with en suite shower room/WC, three further bedrooms and family bathroom/WC.
Gas fired central heating, pressurised hot water system and double glazing.
Annexe comprising open plan living / dining kitchen, shower room/WC, and two bedrooms. Electric underfloor heating and double glazing.
Spacious double garage, stable block with large tack room and riding arena / manége. Remotely operated gated entry with ample space for additional parking.
Sunny Bank Farm is a charming and unique detached country house occupying an enviable position within the Green Belt and benefits from exceptional views over undulating countryside. A rural location with close proximity to the centres of both Wilmslow and Knutsford, equidistant at under four miles to the east and west respectively.
Surrounding the property are woodlands and fields within grounds of around four acres including a detached two bedroom annexe with associated living accommodation. In addition is a detached double garage and substantial stable block incorporating a tack room and riding arena / manége ideal for those with an interest in equestrianism.
Much of the property's original character has been retained with exposed beams and farmhouse doors complemented by improvements including gas fired central heating, a pressurised hot water system and double glazing.
A feeling of space is apparent upon entering a naturally well-lit reception hall leading onto a formal dining room with attractive fireplace surround. The adjacent full depth living room features a detailed Cheshire brick chimney breast with wood burning stove and stone hearth. French doors open onto enclosed south facing gardens.
The breakfast kitchen enjoys access to a York stone paved terrace and is fitted with Shaker style units complemented by polished granite work surfaces alongside an area with scope for seating and dining. Adjacent is a separate sitting room and utility / drying room with cloakroom/WC beyond.
At first floor level the attractive primary suite comprises double bedroom with vaulted ceiling and landscape views, walk-in wardrobe and shower room/WC. Three further bedrooms are served by a family bathroom/WC with enclosed mixer shower.
The barn annexe has been remodelled to create an open plan living space with full kitchen, mezzanine floor, two bedrooms and shower room/WC. Electric underfloor heating is available to the double glazed ground floor. Scope exists to further exploit potential, subject to relevant planning permissions.
Sunny Bank Farm is approached by a traditional cobbled entry with walled perimeter and remotely operated wrought metal gates onto a driveway providing ample parking in addition to a detached double garage with remotely operated doors.
A superbly presented family home with magnificent grounds, an appointment to view is highly recommended.
The Farmhouse -
Accommodation -
Ground Floor -
Entrance Hall - 5.79m x 4.55m (19' x 14'11") - Leaded light effect/panelled hardwood front door and matching double glazed surround. Turned spindle balustrade staircase to the first floor. Under-stair storage cupboard. Leaded light effect timber framed double glazed French windows to the gardens. Leaded light timber framed double glazed window. Luxury vinyl wood effect flooring. Recessed LED lighting. Coved cornice and decorative corbels. Two radiators.
Sitting Room - 6.32m x 3.66m (20'9" x 12') - Revealed brick chimney breast with natural wood mantel, wood burning stove and stone hearth. Leaded light effect timber framed double glazed French windows to the gardens. Leaded light effect timber framed double glazed oriel bay window. Hardwood flooring. Wall light point. Exposed beams. Two radiators. Glazed bi-folding doors to:
Dining Room - 3.96m x 3.38m (13' x 11'1") - Period style fireplace surround and hearth. Cloaks cupboard with leaded light effect timber framed double glazed window. Built-in dresser unit. Leaded light effect timber framed double glazed window. Hardwood flooring. Wall light point. Exposed beams. Radiator.
Living Room - 3.84m x 3.00m (12'7" x 9'10") - Leaded light effect timber framed double glazed window. Velux window. Luxury vinyl wood effect flooring. Recessed low-voltage lighting. Radiator. Double opening glazed doors to:
Breakfast Kitchen - 7.26m x 4.01m (23'10" x 13'2") - Fitted with Shaker style wall and base units beneath contrasting polished granite work-surfaces/up-stands and twin under-mount stainless steel sinks with mixer tap and tiled splash-back. Recess for a range cooker with extractor/light above. Space for a fridge/freezer. Integrated dishwasher. Ample space for seating or dining. Leaded light effect timber framed double glazed French windows to the terrace. Timber framed double glazed roof lights. Luxury vinyl wood effect flooring. Recessed LED lighting. Radiator.
Utility Room - Recess for an automatic washing machine and tumble dryer. Wall mounted gas central heating boiler and pressurised hot water system. Opaque leaded light effect timber framed double glazed window. Tiled floor. Recessed low-voltage lighting. Radiator. Access to:
Cloakroom/Wc - 2.29m x 1.91m (7'6" x 6'3") - White/chrome semi-recessed Belfast wash basin with mixer tap plus storage beneath and low-level WC. Opaque leaded light effect timber framed double glazed window. Tiled floor. Radiator.
First Floor -
Landing - Turned spindle balustrade. Velux window. Exposed beams.
Bedoom One - 3.94m x 3.30m (12'11" x 10'10") - Walk-in wardrobe with double hanging rails. Leaded light effect timber framed double glazed window. Radiator.
En Suite Shower Room/Wc - 2.82m x 2.01m (9'3" x 6'7") - White/chrome circular counter-top wash basin with mixer tap, low-level WC and bidet with mixer tap. Tiled enclosure with electric shower. Leaded light effect timber framed double glazed window. Tiled floor. Exposed beams. Chrome heated towel rail.
Bedroom Two - 3.66m x 3.43m (12' x 11'3") - Cast iron fireplace. Leaded light effect timber framed double glazed window. Velux window. Radiator.
Bedroom Three - 3.66m x 2.79m (12' x 9'2") - Fitted wardrobes containing hanging rails and shelving. Leaded light effect timber framed double glazed window. Radiator.
Bedroom Four - 2.92m x 2.44m (9'7" x 8') - Fitted wardrobe with hanging rail and shelving. Two leaded light effect timber framed double glazed windows. Recessed low-voltage lighting. Radiator.
Family Bathroom/Wc - 3.23m x 1.83m (10'7" x 6') - Fitted with a white/chrome suite comprising panelled bath with mixer/shower tap, pedestal wash basin with mixer tap and low-level WC. Tiled corner enclosure with thermostatic shower. Leaded light effect timber framed double glazed window. Velux window. Wood grain effect tiled floor. Recessed LED lighting. Wall light point. Exposed beams. Heated towel rail.
The Annexe -
Accommodation -
Ground Floor -
Dining Kitchen - 4.09m x 3.68m (13'5" x 12'1") - Hardwood front door with opaque glazed insert and transom light. White high gloss base units beneath heat resistant work-surfaces and inset stainless steel drainer sink with mixer tap. Recess for an electric range cooker and fridge. Integrated dishwasher. Space for a table and chairs. Spindle balustrade staircase to the mezzanine bedroom. Vaulted ceiling with exposed beams. Velux window and bullseye window. Tiled floor. Electric underfloor heating.
Living Area - 3.68m x 3.61m (12'1" x 11'10") - Timber framed double glazed window. Tiled floor. Electric underfloor heating.
Rear Hall - Staircase to the first floor. Access to the shower room/WC and:
Utility Room - Space for an automatic washing machine.
Bedroom - 3.68m x 3.63m (12'1" x 11'11") - Built-in wardrobe containing hanging rail and shelving. Timber framed double glazed window. Velux window.
Mezzanine Bedroom - 3.68m x 3.61m (12'1" x 11'10") - Built-in wardrobe containing hanging rail and shelving. Spindle balustrade. Velux window.
Shower Room/Wc - 2.31m x 1.78m (7'7" x 5'10") - white/chrome pedestal wash basin and low-level WC. Tiled corner enclosure with rain shower. Opaque timber framed double glazed window. Partially tiled walls. Tiled floor. Recessed low-voltage lighting. Extractor fan. Heated towel rail.
Store Room - 4.17m. x 2.82m (13'8". x 9'3") - Accessed externally. Light and power supplies.
Outside -
Detached Double Garage - 9.86m x 5.51m (32'4" x 18'1") - Two remotely operated up and over doors. Opaque PVCu double glazed window. Light and power supplies.
Stable Block - 22.40m x 4.37m (73'6" x 14'4") - Three individual stables and adjoining tack room.
Services - Mains electricity, gas and water are connected with drainage to a septic tank.
Possession - Vacant possession upon completion.
Tenure - We are informed the property is Freehold. This should be verified by your Solicitor.
Council Tax - The Farmhouse: Band D
The Annexe: Band G
Note - No appliances, fixtures and fittings have been inspected and purchasers are recommended to obtain their own independent advice.
Brochures
Knutsford Road, MobberleyEnergy performance certificate - ask agent
Council TaxA payment made to your local authority in order to pay for local services like schools, libraries, and refuse collection. The amount you pay depends on the value of the property.Read more about council tax in our glossary page.
Band: G
Knutsford Road, Mobberley
NEAREST STATIONS
Distances are straight line measurements from the centre of the postcode- Mobberley Station2.1 miles
- Alderley Edge Station2.4 miles
- Chelford Station2.7 miles
About the agent
WELCOME TO IAN MACKLIN & COMPANY, INDEPENDENT ESTATE AGENTS AND CHARTERED VALUATION SURVEYORS
Ian Macklin & Company (Est.1992) are a long established firm of Independent Estate Agents and Chartered Surveyors with offices in Hale, Hale Barns & Timperley, Cheshire. We offer a thoroughly professional, yet friendly and approachable service for buying and selling property in and around Hale, Hale Barns, Bowdon, Altrincham, Timperley and surrounding areas.
Utilising our vast local knowl
Industry affiliations



Notes
Staying secure when looking for property
Ensure you're up to date with our latest advice on how to avoid fraud or scams when looking for property online.
Visit our security centre to find out moreDisclaimer - Property reference 33033394. The information displayed about this property comprises a property advertisement. Rightmove.co.uk makes no warranty as to the accuracy or completeness of the advertisement or any linked or associated information, and Rightmove has no control over the content. This property advertisement does not constitute property particulars. The information is provided and maintained by Ian Macklin, Hale. Please contact the selling agent or developer directly to obtain any information which may be available under the terms of The Energy Performance of Buildings (Certificates and Inspections) (England and Wales) Regulations 2007 or the Home Report if in relation to a residential property in Scotland.
*This is the average speed from the provider with the fastest broadband package available at this postcode. The average speed displayed is based on the download speeds of at least 50% of customers at peak time (8pm to 10pm). Fibre/cable services at the postcode are subject to availability and may differ between properties within a postcode. Speeds can be affected by a range of technical and environmental factors. The speed at the property may be lower than that listed above. You can check the estimated speed and confirm availability to a property prior to purchasing on the broadband provider's website. Providers may increase charges. The information is provided and maintained by Decision Technologies Limited.
**This is indicative only and based on a 2-person household with multiple devices and simultaneous usage. Broadband performance is affected by multiple factors including number of occupants and devices, simultaneous usage, router range etc. For more information speak to your broadband provider.
Map data ©OpenStreetMap contributors.
