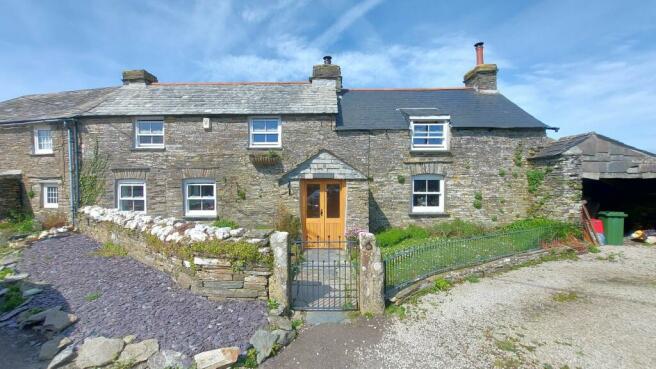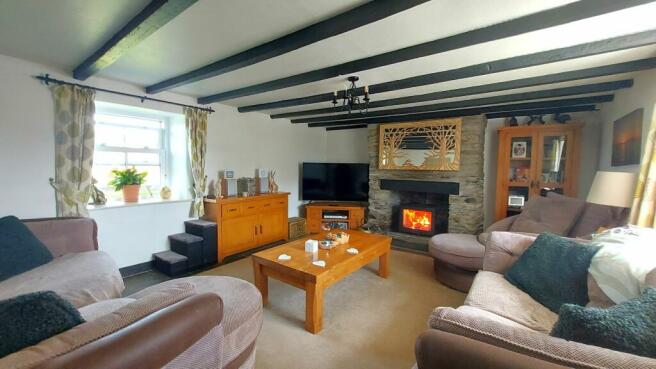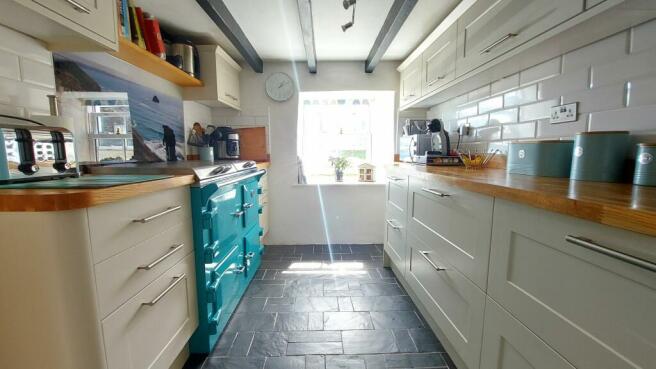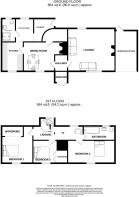Manor House, Tregatta, Tintagel

- PROPERTY TYPE
Semi-Detached
- BEDROOMS
3
- BATHROOMS
2
- SIZE
Ask agent
- TENUREDescribes how you own a property. There are different types of tenure - freehold, leasehold, and commonhold.Read more about tenure in our glossary page.
Freehold
Description
LeGrys is delighted to present this stunning Grade II listed residence, thought to date back in part to the late 16th Century. Over time, it has grown in size, resulting in a home brimming with charm and character. Featuring three generous double bedrooms, a sizable lounge with delightful feature fireplace, a separate and generously proportioned dining room also with it's own feature fireplace and a well appointed kitchen. And just wait til you see the size of the gardens! Seeing really is believing with this property that just has so much to offer.
Electric Heating
Mains Water
Mains Drainage
It is understood that there may be 2 building plots within the local vicinity with planning in place, however a planning number has not been provided at this time.
what3words ///staining.hourglass.leathers
Council Tax Band: D
Tenure: Freehold
Lounge
4.877m x 4.191m
Beautiful room with dual aspect uPVC double glazed sash windows. Feature stone fireplace with wooden mantel houses the wood burning stove which is set on a slate hearth. Beamed ceilings. Television Aerial point. Electric Radiator
Dining Room
3.81m x 3.556m
uPVC double glazed sash window to the front elevation. Feature stone fireplace with wooden mantel over houses the dual fuel burning stove with slate hearth. Beamed ceiling. Electric heater. Television Aerial Socket. Door to the curved stairwell. Door into the ...
Kitchen
3.76m x 2.36m
uPVC double glazed sash window. The kitchen comprises matching drawer units and wall mounted units in a modern and light cream with a wooden butcher block style worktop over and white tiled backsplash. Large Everhot Stove, space for freestanding fridge/freezer. Beamed ceiling and tiled floor which leads through to the....
Utility Room
Used as an extension to the kitchen as the units and worktop match that of the kitchen. Belfast sink with mixer tap over. Space and pluming for a washing machine or dishwasher. Leads around into the laundry room with has a uPVC barn door leading out to the garden. Door off to the...
Shower Room
uPVC double glazed window. Electric shower with curtain surround. Close coupled WC and hand wash basin set upon a vanity unit with mixer tap over. Tiled floor. Electric heated towel radiator.
Landing
The circular stairwell is lovely on its own merit and just adds that sense of age and history. It leads to the landing which has its own little reading snug. Electric radiators. uPVC double glazed window. Doors off..
Bedroom 1
3.81m x 3.23m
uPVC double glazed sash window to the front elevation with views across the immediate landscape and the sea beyond. Built in double wardrobe with curtain across for privacy. Television Aerial socket.
Bedroom 2
5.18m x 2.59m
uPVC double glazed sash window to the front elevation with views across the immediate landscape and the sea beyond. Television Aerial socket.
Bedroom 3
2.95m x 2.74m
uPVC double glazed sash window to the front elevation with views across the immediate landscape and the sea beyond. Inbuilt cupboards. Television Aerial Socket
Bathroom
3.61m x 1.7m
uPVC double glazed window. Full length bath with mixer tap over, Wash hand basin set in vanity unit with mixer tap over. Close coupled WC. Electric heated towel radiator.
OUTSIDE:
The front of the property offers off road parking for 1 vehicle and access to the open workshop/store room. A gate opens into the front garden which is laid to lawn either side of the path leading to the front door. To the rear there are 2 gardens and a small paddock. The gardens are laid to lawn with mature shrubs and bordered by Cornish hedge. Garden shed. There is a old stone built privvy hidden under some greenery. The paddock is overgrown and would need to be cleared but it has planning permission granted to build a workshop and construct a polytunnel. Stunning views across the countryside.
Brochures
BrochureEnergy performance certificate - ask agent
Council TaxA payment made to your local authority in order to pay for local services like schools, libraries, and refuse collection. The amount you pay depends on the value of the property.Read more about council tax in our glossary page.
Band: D
Manor House, Tregatta, Tintagel
NEAREST STATIONS
Distances are straight line measurements from the centre of the postcode- Bodmin Parkway Station14.9 miles
About the agent
‘Here at LeGrys Bespoke we aim to be different. Helpful, informative & above all – honest; endeavouring to exceed clients’ expectations. We are one of very few agents whose offices open seven days a week, enabling us to maximise viewing opportunity and client registrations and our fee structure makes us arguably the most competitive in the area both for residential sales and lettings. LeGrys are a multi-award winning Property Group.’
Notes
Staying secure when looking for property
Ensure you're up to date with our latest advice on how to avoid fraud or scams when looking for property online.
Visit our security centre to find out moreDisclaimer - Property reference RS2331. The information displayed about this property comprises a property advertisement. Rightmove.co.uk makes no warranty as to the accuracy or completeness of the advertisement or any linked or associated information, and Rightmove has no control over the content. This property advertisement does not constitute property particulars. The information is provided and maintained by LeGrys Independent Estate Agents, Wadebridge. Please contact the selling agent or developer directly to obtain any information which may be available under the terms of The Energy Performance of Buildings (Certificates and Inspections) (England and Wales) Regulations 2007 or the Home Report if in relation to a residential property in Scotland.
*This is the average speed from the provider with the fastest broadband package available at this postcode. The average speed displayed is based on the download speeds of at least 50% of customers at peak time (8pm to 10pm). Fibre/cable services at the postcode are subject to availability and may differ between properties within a postcode. Speeds can be affected by a range of technical and environmental factors. The speed at the property may be lower than that listed above. You can check the estimated speed and confirm availability to a property prior to purchasing on the broadband provider's website. Providers may increase charges. The information is provided and maintained by Decision Technologies Limited.
**This is indicative only and based on a 2-person household with multiple devices and simultaneous usage. Broadband performance is affected by multiple factors including number of occupants and devices, simultaneous usage, router range etc. For more information speak to your broadband provider.
Map data ©OpenStreetMap contributors.




