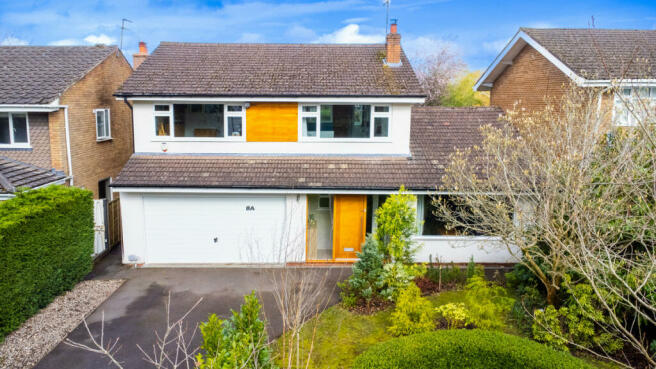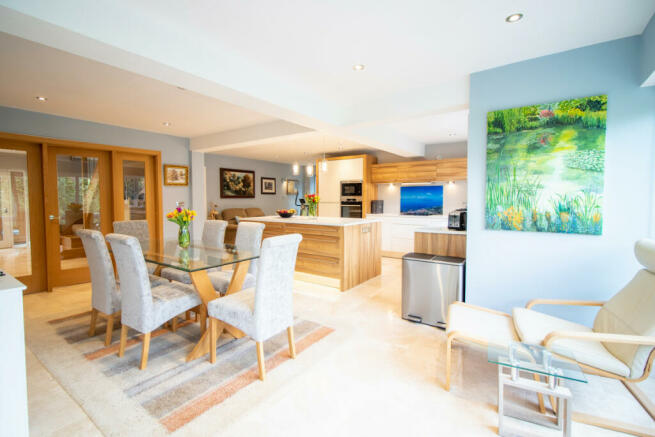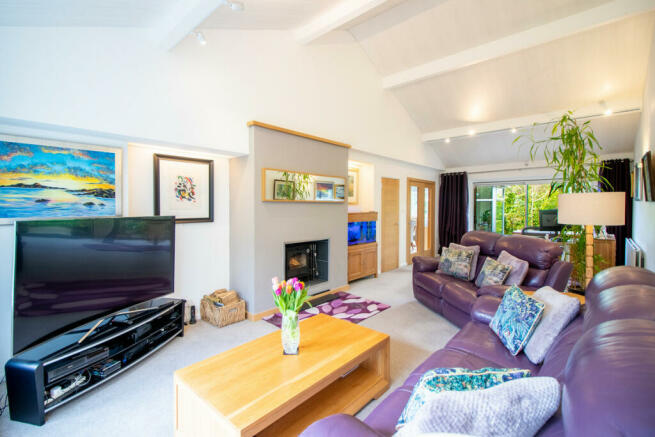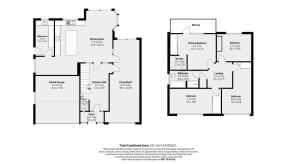Alderbrook Road, Solihull, B91 1NN

- PROPERTY TYPE
Detached
- BEDROOMS
4
- BATHROOMS
2
- SIZE
Ask agent
- TENUREDescribes how you own a property. There are different types of tenure - freehold, leasehold, and commonhold.Read more about tenure in our glossary page.
Freehold
Key features
- Spacious Contemporary Family Home on Alderbrook Road
- Impressive Open Plan Kitchen
- Delightful and Generous Dual Aspect Living Room
- Beautifully Presented Principal Bedroom Suite with Balcony
- Three Further Immaculate Double Bedrooms & Family Bathroom
- Pretty and Private Mature Rear Garden
- Much Sought After Solihull Location with Excellent Amenities and Transport Links
- No Onward Chain
- Tenure: Freehold / EPC: D/ Council Tax Band: G
Description
This delightful home has been beautifully styled and immaculately presented, offering very light and airy accommodation throughout. It briefly comprises an entrance porch and a generous entrance hall, a stunning open-plan kitchen, dining and family room, a superb vaulted ceiling dual-aspect living room, a well-appointed laundry room, and a guest WC. Upstairs, the principal bedroom suite has a lovely en suite bathroom, smartly fitted wardrobes, and benefits from its own balcony overlooking the private rear garden. Three further bedrooms, a family bathroom, and an airing cupboard complete the upstairs layout.
The loft is both boarded and fitted with a ladder for additional good storage. The double garage is integrated, and a side passage leads from front to back. The rear garden is well-designed and offers a perfect private escape from busy life.
As you approach the property, you immediately notice not only what a superb spot on Alderbrook Road it occupies, being at the top end nearer to Solihull town centre and transport links, but also with its tall, mature shrubbery and trees, it has a wonderfully private entrance with the tarmacadam driveway offering ample space for at least 6 cars. The front garden has been beautifully landscaped with a neat box hedge circular feature, many flowering shrubs such as Rhododendrons and Pieris, and some wonderful trees such as Silver Birch, Oak, and Lime trees, not to mention a magnificent Magnolia tree enjoyed through the large picture window from the main living room.
As you enter the porch, with its large glass panels and smart oak front door, you immediately get a sense of the style and clean lines this property offers throughout. This useful space is a must for any busy family and offers ample room for storage. The reception hall is spacious and light with beautiful travertine tiling and neutral décor, and it has both the guest WC and the feature oak and glass staircase leading off to the side.
To the end of the hall, the contemporary tall oak and glass panels and door lead through into the impressive open-plan kitchen, dining, and family room. This fabulously well-appointed room creates the real "hub of the home" and has been very well designed to offer both a practical space for cooking and an elegant room for entertaining. The combination of crisp white quartz countertops, modern high gloss white units, and light walnut side panels and drawers creates the most beautiful contrast and sits perfectly next to the smart Travertine flooring and contemporary wall palettes. The kitchen offers a superb range of wall and floor-mounted cabinets, and the large central island benefits from deep sets of walnut pan drawers on both sides together with a substantial space for food preparation. There is an excellent range of high-end AEG and CDA integrated appliances, including a fridge and freezer, oven and grill, and a microwave. There is also an inset CDA electric hob with a vented extractor above and a lovely feature glass splashback behind. Below the large picture window enjoying lovely garden views is the deep 1.5 bowl Rangemaster sink unit with a mixer tap and integrated dishwasher.
There are two further areas to this open-plan space: a lovely seating area and a large dining area which benefits from so much natural light through the floor-to-ceiling modern bay to one side and the large glass patio doors that lead to the rear terrace and garden beyond. The laundry room leads off the kitchen and offers ample space for a washing machine, tumble dryer, and a second fridge. There is ample workspace in here together with a deep laundry sink and mixer tap, further storage units, and the Worcester Bosch boiler . Opposite the laundry room is a door leading into the integrated double garage.
Adjacent to the open-plan kitchen and dining area, tall oak and glass doors lead into the dual-aspect living room. A very unique and impressive feature of this generous room is the incredibly high vaulted ceiling, which adds to the light and airy feeling of this space. Also benefiting from a very large picture window to the front that enjoys the private mature gardens and large double sliding patio doors to the rear, overlooking the side terrace and gardens beyond really does create the perfect space to relax and enjoy your surroundings. There is a superb feature log-burning stove and ample space for entertaining family and friends.
UPSTAIRS
The beautiful contemporary oak and glass staircase lead to the first-floor accommodation. Enjoying views across the rear garden and with its very own balcony, the principal bedroom suite is delightfully presented and has two floor-to-ceiling sliding wardrobes with mirrored doors. The en suite comprises a Bristan electric shower, a built-in vanity unit housing the low-level WC and hand basin. Both the walls and floor are fitted with beautiful Travertine tiling, and there is also a large, heated chrome towel rail.
Also, to the rear of the property enjoying garden views is the second double guest bedroom, which also benefits from large double wardrobes. There are two further double bedrooms to the front taking in the private front garden and views across Alderbrook Road, and both also benefit from having excellent fitted double wardrobes.
The family bathroom again benefits from Travertine tiling to the walls and floor and offers a smart double shower cubicle with a rain head and handheld shower, an inset bathtub, a vanity unit housing low-level WC and hand basin wall cabinets and a chrome heated towel rail. There is also a useful airing cupboard accessed from the landing, and the spacious loft is boarded with a ladder and light for additional storage options.
OUTSIDE
The rear garden is a haven of peace and tranquillity, and it's clear to see how much the present owners enjoy this space as they have created many different areas to enjoy. Leading from the open-plan kitchen is a decked patio area, perfect for alfresco dining and entertaining in the warmer months, and to the side of the garden is a further paved patio area with access into the living room. The garden offers an array of mature trees and shrubs such as Silver Birch, Larch, Bamboo, and Pieris, as well as a diverse range of fruit trees including Apple, Plum, Pear, Cherry, and Quince. The back screening has matured Laurels and silver-leafed Whitebeams. To one corner is a delightful arbour, and the other is a further patio with a wooden pergola, and for those who really enjoy gardening, there are a number of vegetable beds. The side gate and passageway allow convenient access from front to back.
LOCATION
Alderbrook Road is one of the most prestigious and sought-after locations in Solihull for aspirational living. The property is just a 6-minute walk to the main Solihull train station and circa 20 minutes’ walk for children to reach the Ofsted outstanding Tudor Grange school, which is the catchment school for this property.
Solihull is recognized as being one of the most affluent and highly sought-after areas located within the more southern parts of the West Midlands conurbation and is situated some nine miles from the heart of the city of Birmingham. The town itself offers an excellent range of amenities, including the first-class award-winning shopping centre Touchwood with a John Lewis flagship store heading up 80 high street retail names, 20 bars and restaurants, and a 9-screen cinema complex. There is also a state-of-the-art library with a theatre and various other family entertainment centres such as Tudor Grange swimming pool/leisure centre, park/athletics track, several nearby private golf courses, and an ice rink.
Finally, the town and surrounding areas benefit from easy access to Birmingham International Railway Station and Airport, the National Exhibition Centre, the National Indoor Arena, Genting Arena, and the fabulous newly opened Resorts World Birmingham with 50 outlet stores, 18 stylish bars and restaurants, an 11-screen cinema, and an exhilarating international casino and hotel, all of which has a transport network which is second to none, linking the area to London either via the M40 or M1, the south via the M42/M5, and access to the north along the M6 motorway corridor. Solihull also offers some excellent public and private schools, with superb college options for higher education.
Utilities - The property is connected to all main services including water, electricity, gas and sewerage
Broadband Availability – Superfast Broadband available with download speeds of 1000 Mbps from Open Reach, Virgin and City Fibre. - We suggest you contact your supplier.
Mobile Coverage - We suggest you contact your supplier.
Disclaimer
All measurements are approximate and quoted in metric with imperial equivalents and for general guidance only and whilst every attempt has been made to ensure accuracy, they must not be relied on.
The fixtures, fittings and appliances referred to have not been tested and therefore no guarantee can be given and that they are in working order.
Internal photographs are reproduced for general information and it must not be inferred that any item shown is included with the property.
Whilst we carryout our due diligence on a property before it is launched to the market and we endeavour to provide accurate information, buyers are advised to conduct their own due diligence.
Our information is presented to the best of our knowledge and should not solely be relied upon when making purchasing decisions. The responsibility for verifying aspects such as flood risk, easements, covenants and other property related details rests with the buyer.
Council TaxA payment made to your local authority in order to pay for local services like schools, libraries, and refuse collection. The amount you pay depends on the value of the property.Read more about council tax in our glossary page.
Band: G
Alderbrook Road, Solihull, B91 1NN
NEAREST STATIONS
Distances are straight line measurements from the centre of the postcode- Solihull Station0.2 miles
- Widney Manor Station1.4 miles
- Olton Station1.8 miles
About the agent
At Fine & Country, we offer a refreshing approach to selling exclusive homes, combining individual flair and attention to detail with the expertise of local estate agents to create a strong international network, with powerful marketing capabilities.
Moving home is one of the most important decisions you will make; your home is both a financial and emotional investment. We understand that it's the little things ' without a price tag ' that make a house a home, and this makes us a valuab
Industry affiliations

Notes
Staying secure when looking for property
Ensure you're up to date with our latest advice on how to avoid fraud or scams when looking for property online.
Visit our security centre to find out moreDisclaimer - Property reference RX359153. The information displayed about this property comprises a property advertisement. Rightmove.co.uk makes no warranty as to the accuracy or completeness of the advertisement or any linked or associated information, and Rightmove has no control over the content. This property advertisement does not constitute property particulars. The information is provided and maintained by Fine & Country, Birmingham. Please contact the selling agent or developer directly to obtain any information which may be available under the terms of The Energy Performance of Buildings (Certificates and Inspections) (England and Wales) Regulations 2007 or the Home Report if in relation to a residential property in Scotland.
*This is the average speed from the provider with the fastest broadband package available at this postcode. The average speed displayed is based on the download speeds of at least 50% of customers at peak time (8pm to 10pm). Fibre/cable services at the postcode are subject to availability and may differ between properties within a postcode. Speeds can be affected by a range of technical and environmental factors. The speed at the property may be lower than that listed above. You can check the estimated speed and confirm availability to a property prior to purchasing on the broadband provider's website. Providers may increase charges. The information is provided and maintained by Decision Technologies Limited. **This is indicative only and based on a 2-person household with multiple devices and simultaneous usage. Broadband performance is affected by multiple factors including number of occupants and devices, simultaneous usage, router range etc. For more information speak to your broadband provider.
Map data ©OpenStreetMap contributors.




