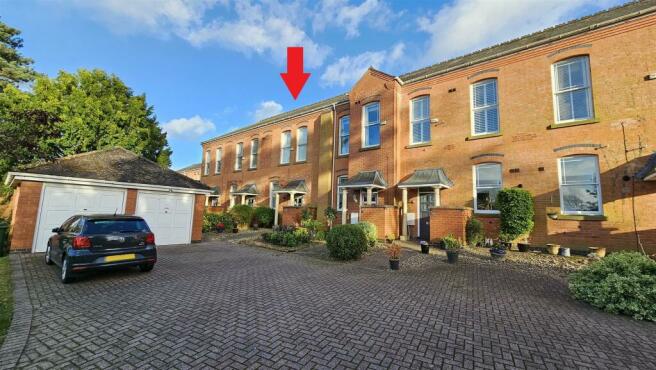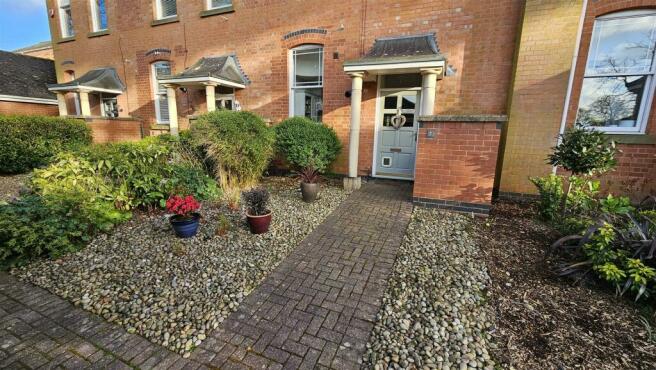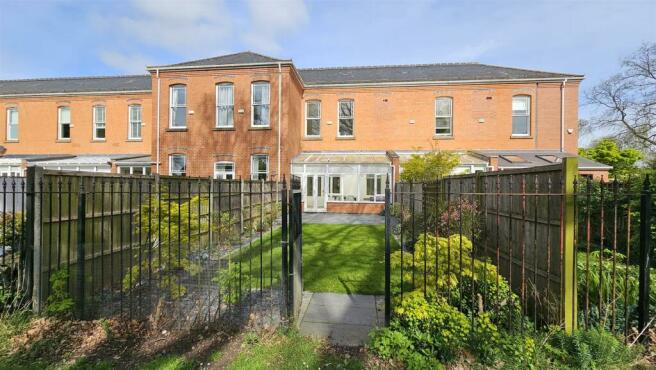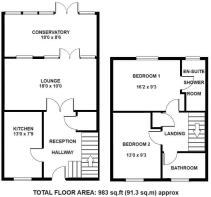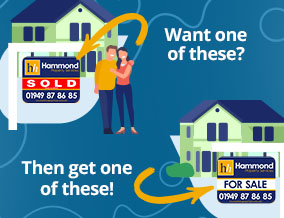
Westminster Drive, Upper Saxondale

- PROPERTY TYPE
Town House
- BEDROOMS
2
- BATHROOMS
2
- SIZE
Ask agent
- TENUREDescribes how you own a property. There are different types of tenure - freehold, leasehold, and commonhold.Read more about tenure in our glossary page.
Freehold
Description
The property benefits from many of the original features, including sash windows and 9ft high ceilings, giving a wonderful sense of space and brightness. In summary the accommodation is on two levels and comprises of spacious entrance hallway with solid wooden floors, fully fitted kitchen, large living room with floor to ceiling built-in shelving and a sizeable conservatory.
To the first floor there are two double bedrooms, the master bedroom having a recently upgraded en-suite shower room and a separate bathroom.
To the rear of the property, accessed via the conservatory, is a recently landscaped garden which is well established and designed with ease of maintenance in mind, surrounded by mature planting and shrubs. An extended patio area has been created for those who enjoy al fresco dining during those balmy summer evenings. At the head of the landscaping is a wrought iron gate allowing you immediate access to the open and relaxing parkland. There is a separate garage and parking within a courtyard area.
The property is being offered with the added benefit of NO CHAIN - hence the price being set to secure a speedy sale.
Radcliffe on Trent is a extremely desirable village with its stunning walks in the countryside. You are really spoilt for choice with the many local shops, pubs and restaurants, this really is a village that has it all. Not forgetting the highly regarded primary and secondary schools. Road networks are easily accessed from the A52 to the A46 and A1 to Newark and Grantham where there is a train link to London in approximately 70 minutes. These properties offer good local public transport links including buses, trains and cycle routes on their door-step.
A covered porch leads to the hardwood and half-glazed front door.
Reception Hallway - Fitted with wood flooring, stairs to the first floor, central heating radiator, under stairs cupboard with lighting and doors leading through to the Kitchen and Lounge.
Breakfast Kitchen - 3.96m x 2.36m (13'0 x 7'9) - Fully fitted kitchen with a range of wall and base units and Butcher's blook worktop, integrated fridge, freezer and semi-integrated dishwasher, eye level double oven and gas hob with built in extractor hood, sink and drainer with mixer tap, space and plumbing for washing machine, ceramic floor tiles, wine rack, recess spotlights and a double glazed sash window to the front elevation.
Light & Bright Lounge - 5.49m x 3.05m (18'0 x 10'0) - Glazed double doors from the hallway lead into the lounge and ensure a light and airy feel. A continuation of the wood effect floors, two central heating radiators, French doors leading to the conservatory and a sash window to the conservatory.
Conservatory - 5.49m x 2.59m (18'0 x 8'6) - Fitted wooden flooring, a central heating radiator, dwarf wall with UPVC windows and mounted wall lights. Double glazed double doors leading out to the extended patio area of the landscaped garden.
First Floor Landing - Fitted carpet to the stairs and wooden flooring to the first floor landing, a central heating radiator, airing cupboard, loft access and doors leading to the bedrooms.
Bedroom 1 - 4.93m x 2.82m (16'2 x 9'3) - Wooden flooring, central heating radiator, sash window overlooking the garden and parkland to the rear elevation, free-standing double wardrobes and a door leading through to the en-suite.
Recently Upgraded En-Suite Shower Room - with half-height tiling, a low level W.C in white with a matching wash hand basin with cupboard under and a back-lit mirror, separate shower enclosure with mains shower, central heating radiator and recess spotlights with an obscured sash window to the rear.
Bedroom 2 - 3.96m x 2.82m (13'0 x 9'3) - Wooden flooring, central heating radiator, mirror fronted wardrobes and a sash window to the front elevation.
Bathroom - 2.59m x 1.60m (8'6 x 5'3) - Fitted with a Victorian style white three piece suite, wood effect vinyl flooring, panel bath with Victorian style mixer tap and shower attachment. Fixed glazed screen, pedestal wash hand basin and a low flush W.C. Recessed spotlights and obscured sash window to the front elevation
Outside - Front & Parking - To the front of the property there is a pathway leading to the front door. A garage and parking is located within the communal courtyard at the front.
Outside - Garden Area - To the rear of the property, accessed via the conservatory, is a recently landscaped garden which is well established and designed with ease of maintenance in mind, surrounded by mature planting and shrubs with chippings. An extended patio area has been created for those who enjoy al fresco dining during those balmy summer evenings and a lush lawn adds to the colour.
.
Outside - Beyond The Railings - At the head of the landscaping is a wrought iron gate allowing you immediate access to the open and relaxing communal parkland that is enjoyed by all Upper Saxondale residents.
Brochures
Westminster Drive, Upper SaxondaleBrochureCouncil TaxA payment made to your local authority in order to pay for local services like schools, libraries, and refuse collection. The amount you pay depends on the value of the property.Read more about council tax in our glossary page.
Band: D
Westminster Drive, Upper Saxondale
NEAREST STATIONS
Distances are straight line measurements from the centre of the postcode- Radcliffe (Notts) Station1.3 miles
- Bingham Station2.4 miles
- Netherfield Station2.8 miles
About the agent
Welcome to HAMMOND Property Services - the friendly and local estate agent covering The Market Town of Bingham and the South East villages of Nottingham through the Office within Bingham Market Place.
Established since 1988, the company specialises in property sales & lettings and has grown to be one of the most respected independent agents in the areas covered. This has been achieved through superior customer service, the most experienced local knowledge, a dedicated team willing to ta
Industry affiliations

Notes
Staying secure when looking for property
Ensure you're up to date with our latest advice on how to avoid fraud or scams when looking for property online.
Visit our security centre to find out moreDisclaimer - Property reference 33033614. The information displayed about this property comprises a property advertisement. Rightmove.co.uk makes no warranty as to the accuracy or completeness of the advertisement or any linked or associated information, and Rightmove has no control over the content. This property advertisement does not constitute property particulars. The information is provided and maintained by HAMMOND Property Services, Bingham. Please contact the selling agent or developer directly to obtain any information which may be available under the terms of The Energy Performance of Buildings (Certificates and Inspections) (England and Wales) Regulations 2007 or the Home Report if in relation to a residential property in Scotland.
*This is the average speed from the provider with the fastest broadband package available at this postcode. The average speed displayed is based on the download speeds of at least 50% of customers at peak time (8pm to 10pm). Fibre/cable services at the postcode are subject to availability and may differ between properties within a postcode. Speeds can be affected by a range of technical and environmental factors. The speed at the property may be lower than that listed above. You can check the estimated speed and confirm availability to a property prior to purchasing on the broadband provider's website. Providers may increase charges. The information is provided and maintained by Decision Technologies Limited.
**This is indicative only and based on a 2-person household with multiple devices and simultaneous usage. Broadband performance is affected by multiple factors including number of occupants and devices, simultaneous usage, router range etc. For more information speak to your broadband provider.
Map data ©OpenStreetMap contributors.
