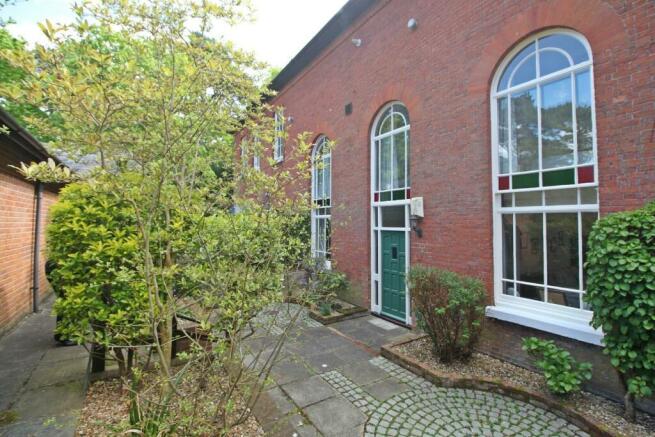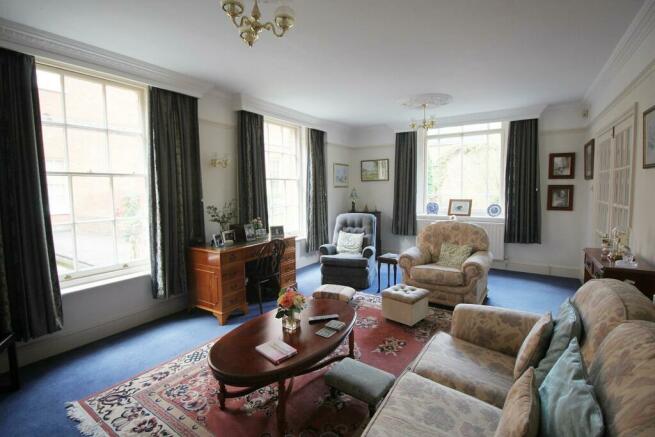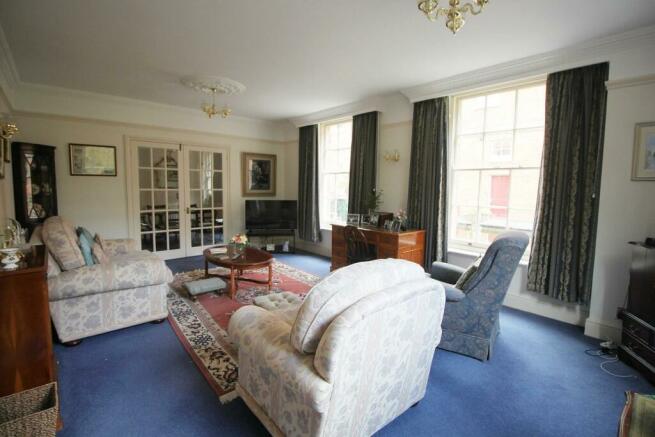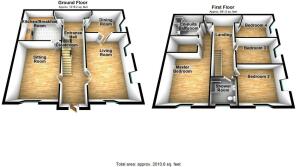Royal Victoria Country Park, Netley Abbey, Southampton

- PROPERTY TYPE
House
- BEDROOMS
4
- BATHROOMS
2
- SIZE
Ask agent
Key features
- FOUR BEDROOMS
- DOUBLE GARAGE & PARKING
- THREE RECEPTION ROOMS
- MODERN SHOWER ROOM & EN SUITE
- GRADE II LISTED
- PRIVATE WALLED GARDEN
- DOWNSTAIRS CLOAKROOM
- PRIVATE GATED ACCESS
- ACCESS TO COMMUNAL GYM & SAUNA
- NO FORWARD CHAIN
Description
(No Pets Allowed)
Front Approach - Electric gated access leading to property.
Entrance Hall - To the end of the entrance hall is a double height opening with atrium. Window to side, double radiator, fitted carpet, picture rail, coving to ceiling, stairs to first floor, doors to:
Sitting Room - 5.26m x 4.06m (17'3" x 13'4") - Sash window to front aspect, two radiators, fitted carpet, TV point, picture rail, decorative coving to ceiling with ceiling rose, door to:
Kitchen/Breakfast Room - 4.06m max x 3.63m (13'4" max x 11'11") - Fitted with a matching range of base and eye level units and drawers with worktop space over, stainless steel sink unit with single drainer and mixer tap, space and plumbing for slimline dishwasher, and washing machine, space for fridge and freezer, built-in electric oven, electric hob with extractor hood over, window to rear, double radiator, vinyl flooring, coving to ceiling with ceiling spotlights
Dining Room - 4.04m max x 2.72m (13'3" max x 8'11") - Sash window to side aspect, radiator, fitted carpet, decorative coving to ceiling with ceiling rose, double doors to:
Living Room - 6.17m x 4.04m (20'3" x 13'3") - Double aspect Sash windows to front and side, two double radiators, fitted carpet, TV point, picture rail, decorative coving to ceiling with ceiling rose.
Cloakroom - Fitted with two piece suite comprising, wall mounted wash hand basin, low-level WC and extractor fan, vinyl flooring.
First Floor Landing - Galleried landing with balustrade railing overlooking the atrium. Window to front, radiator, fitted carpet, picture rail, coving to ceiling, access to loft via loft hatch, doors to:
Master Bedroom - 7.75m x 4.06m (25'5" x 13'4") - Arch Window with stain glass to front aspect, radiator, fitted carpet, picture rail, coving to smooth ceiling, walk in wardrobe, door to:
En-Suite Bathroom - Recently Fitted with a modern four piece suite comprising panelled bath, inset wash hand basin with cupboards under and tiled splashbacks, tiled shower enclosure with shower over and glass screen and close coupled, heated towel rail, laminate flooring, coving to ceiling with recessed ceiling spotlights.
Bedroom 2 - 4.04m x 3.28m (13'3" x 10'9") - Arch stain glass window to front aspect and window side aspect, radiator, fitted carpet, picture rail, coving to smooth ceiling.
Shower Room - Refitted with a modern three piece suite comprising tiled shower enclosure with shower over and glass screen, inset wash hand basin with cupboards under and mixer tap and low-level WC, single glazed arch stain glass window to front aspect, laminate flooring, coving to smooth ceiling.
Bedroom 3 - 4.04m x 2.62m (13'3" x 8'7") - Sash window to side aspect, radiator, fitted carpet, picture rail, coving to smooth ceiling.
Bedroom 4 - 4.04m max x 2.72m (13'3" max x 8'11") - Sash window to side aspect, window to side, radiator, fitted carpet, picture rail, coving to smooth ceiling.
Garden - The property is approached via electric gated access to Nightingale Walk. The garden is mainly laid to paving, gravelled flower and shrub borders with raised brick retaining wall, garden tap, outside, courtesy door to rear of garage.
Double Garage - Brick built double garage with electric up and over door with power and light connected.
Communal Grounds - Well maintained communal gardens with fishpond and seating area, access to residents gym and sauna.
The ancient village of Netley Abbey is situated between the City of Southampton and the historic village of Hamble. The village gets its name from the ruined Cistercian Abbey which was founded by Peter des Roche, Bishop of Winchester in 1239 under the patronage of Henry III and later sacked by Henry VIII. The village boasts many local amenities and shops including, grocery stores, a bakers, chemist, hair dressers and post office. There is also the Royal Victoria Country Park, formerly the site of The Royal Victoria Hospital and now 220 acres of waterside parkland and woodland. Communication links include a station with connections to Southampton and Portsmouth, road access to M27, M3 and Southampton International Airport.
Brochures
Royal Victoria Country Park, Netley Abbey, SouthamTenure: Share of Freehold When the freehold ownership is shared between other properties in the same building. Read more about tenure type in our glossary page.
GROUND RENTA regular payment made by the leaseholder to the freeholder, or management company.Read more about ground rent in our glossary page.
£0 per year
ANNUAL SERVICE CHARGEA regular payment for things like building insurance, lighting, cleaning and maintenance for shared areas of an estate. They're often paid once a year, or annually.Read more about annual service charge in our glossary page.
£390
LENGTH OF LEASEHow long you've bought the leasehold, or right to live in a property for.Read more about length of lease in our glossary page.
962 years left
Energy performance certificate - ask agent
Council TaxA payment made to your local authority in order to pay for local services like schools, libraries, and refuse collection. The amount you pay depends on the value of the property.Read more about council tax in our glossary page.
Band: E
Royal Victoria Country Park, Netley Abbey, Southampton
NEAREST STATIONS
Distances are straight line measurements from the centre of the postcode- Netley Station0.4 miles
- Hamble Station0.6 miles
- Bursledon Station2.0 miles
About the agent
Hunters started in 1992, founded on the strong principles of excellent customer service, pro-activity and achieving the best possible results for our customers. These principles still stand firm, and we are today one of the UK’s leading estate agents with over 200 branches throughout the country. Our ambition is to become the UK’s favourite estate agent and by keeping the customer at the very heart of our business, we firmly believe we can achieve this.
Welcome to Hunters Netley Abbey.<
Industry affiliations



Notes
Staying secure when looking for property
Ensure you're up to date with our latest advice on how to avoid fraud or scams when looking for property online.
Visit our security centre to find out moreDisclaimer - Property reference 33033639. The information displayed about this property comprises a property advertisement. Rightmove.co.uk makes no warranty as to the accuracy or completeness of the advertisement or any linked or associated information, and Rightmove has no control over the content. This property advertisement does not constitute property particulars. The information is provided and maintained by Hunters, Netley Abbey. Please contact the selling agent or developer directly to obtain any information which may be available under the terms of The Energy Performance of Buildings (Certificates and Inspections) (England and Wales) Regulations 2007 or the Home Report if in relation to a residential property in Scotland.
*This is the average speed from the provider with the fastest broadband package available at this postcode. The average speed displayed is based on the download speeds of at least 50% of customers at peak time (8pm to 10pm). Fibre/cable services at the postcode are subject to availability and may differ between properties within a postcode. Speeds can be affected by a range of technical and environmental factors. The speed at the property may be lower than that listed above. You can check the estimated speed and confirm availability to a property prior to purchasing on the broadband provider's website. Providers may increase charges. The information is provided and maintained by Decision Technologies Limited.
**This is indicative only and based on a 2-person household with multiple devices and simultaneous usage. Broadband performance is affected by multiple factors including number of occupants and devices, simultaneous usage, router range etc. For more information speak to your broadband provider.
Map data ©OpenStreetMap contributors.




