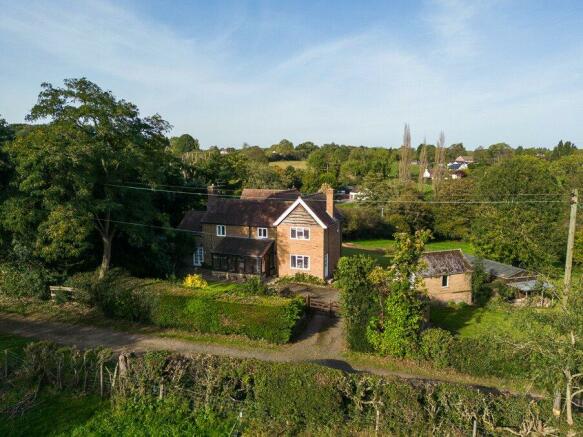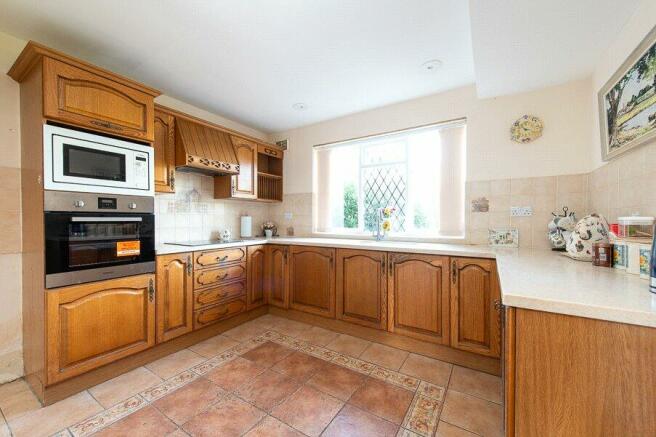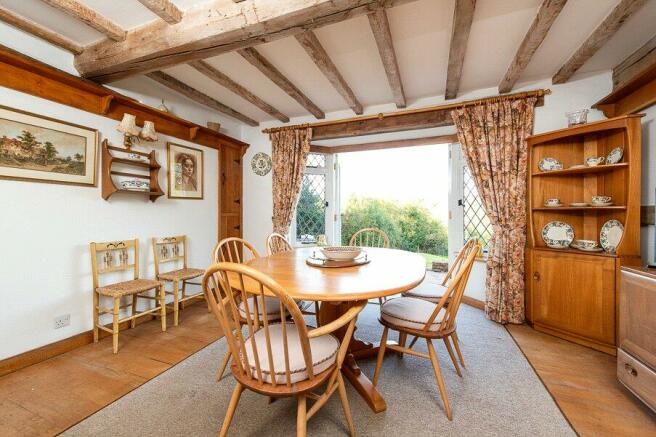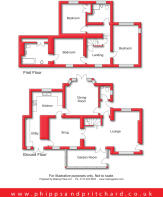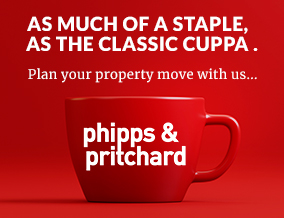
Gorst Hill, Rock, Kidderminster, Worcestershire
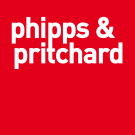
- PROPERTY TYPE
Detached
- BEDROOMS
3
- BATHROOMS
2
- SIZE
Ask agent
- TENUREDescribes how you own a property. There are different types of tenure - freehold, leasehold, and commonhold.Read more about tenure in our glossary page.
Freehold
Key features
- * Stable block with many local bridleways
- * Original dwelling dating back to the 1700's
- * Detached garage and outbuildings
- * Exposed beams and traditional features
Description
Description
Peters Place is set within a semi-rural yet highly accessible location between Kidderminster and Tenbury Wells, within the Parish of Rock. Approximately four miles distant from the Georgian riverside town of Bewdley and with Cleobury Mortimer being approximately six miles distant. Gorst Hill Rock is located within a superb part of North Worcestershire dominated by the Wyre Forest National Nature Reserve down the road which spreads out over some 6000 acres. In the immediate surrounding area there are many bridleways offering excellent walking. Peters Place has been within the ownership of our vendor clients for many years and, as such, is a rare opportunity for someone to purchase a superb family home to put their own stamp on and make their own. The original dwelling dates back to the 1700's and the property itself has been substantially extended and improved by the current owner affording spacious and versatile accommodation. An early inspection is recommended to (truncated)
Garden Room
4.42 x 2.43 - Stone construction with leaded windows. Six ceiling spotlights. Flagstone flooring. Beamed ceiling. Door to:
Lounge
6.99 x 5.14 reducing to 2.56 - Front and rear facing leaded windows. Six wall light points. TV aerial point. Wall mounted electric heater. Beamed ceiling. Door to understairs cupboard. Fireplace with beamed mantle, tiled hearth and inset log burner. Full of character. Doors radiate to snug, dining room and rear hall. Stairs to the first floor landing.
Snug
3.88 x 3.47 - Two front facing leaded windows. Ceiling and two wall light points. Central heating radiator, Telephone point. Characterful beamed ceiling. Open fireplace. with beamed mantle and tiled hearth. Main door to kitchen and further small door to the rear of the kitchen.
'L' shaped Kitchen
3.41 x 6.83 reducing to 2.80 - Front and rear facing windows. Working surfaces with a range of base units and wall cupboards. Integrated Hotpoint electric oven, Bosch microwave and Hotpoint electric hob with extractor cooker hood over. Wall mounted electric heater. Three ceiling spotlights and fluorescent ceiling strip. Space for cooker. Space for fridge and freezer. Space and plumbing for washing machine. Worcester boiler. Double doors lead to the front gardens.
Dining Room
Two rear facing leaded windows with views over the extensive rear gardens leading down to the brook. Three wall light points. Exposed wood floor. Exposed beam work. Double doors open to the rear gardens. Door to reception hall. Central heating radiator,
Rear Reception Hall
Door to lounge. Door to cloakroom/w.c. Door to outside.
Cloakroom/w.c.
Side facing leaded window. Wall light point. W.C. Wash hand basin inset to vanity. Exposed beam work.
'L' shaped First Floor Landing
Front facing leaded window. Ceiling light and two wall light points. Doors to bedrooms and bathroom. Two storage cupboards. This area would make an ideal office.
Bedroom No 1
5.14 x 3.58 - Front, rear and side facing leaded windows. Two ceiling and one wall light point. Central heating radaitor. Built-in wardrobes. A double bedroom.
Bedroom No 2
3.81 x 3.48 - Front facing leaded window. Two wall light points. TV aerial point. Wall mounted electric heater and central heating radiator,. A double bedroom., Door to:
En-suite
2.53 x 2.86 - Side facing leaded window. Ceiling light point. Avocado suite comprising w.c., wash hand basin, bidet and bath. Double door storage cupboards.
Refitted Bathroom
Side and rear facing leaded windows. Ceiling light point. Part tiled. White suite comprising w.c., wash hand basin inset to vanity, bidet, bath and shower cubicle. Central heating radiator.
Bedroom No 3
3.61 x 2.89 - Rear facing leaded window. Ceiling light point. Central heating radiator, Built-in wardrobes. A double bedroom.
Garage
Up and over door.
Stable Block
External water tap. To the rear of the stable block is a wood store.
Brick Outbuilding
Pitched roof. Leaded windows. An excellent tool store or general storage or, indeed, once refurbished potential office space.
Grounds
Peters Place is set within superb grounds. A gated driveway leading to the property and the outbuildings and garage. The fore garden enjoys a stone wall with gardens, established borders and mature shrubs. The grounds run all the way down to Gladder Brook where the boundary for Peters Place lies.
Directions
Exit Bewdley in the direction of Cleobury Mortimer on the A456. Proceed through Long Bank and on entering Callow Hill, the Royal Forester Inn is on the left hand side, turn left onto the Bliss Gate Road. Proceed a short distance along Bliss Gate Road and at the bend take the right hand turn signposted Gorst Hill. Proceed along Pound Lane and as you come down into the dip with Millerdale House on your right, tehre is a sign on the left for Public Briadleway, take the lane follow striaght up and Peters Place will be located on the left hand side.
Brochures
ParticularsCouncil TaxA payment made to your local authority in order to pay for local services like schools, libraries, and refuse collection. The amount you pay depends on the value of the property.Read more about council tax in our glossary page.
Band: G
Gorst Hill, Rock, Kidderminster, Worcestershire
NEAREST STATIONS
Distances are straight line measurements from the centre of the postcode- Kidderminster Station6.3 miles
About the agent
Welcome to Phipps and Pritchard with McCartneys, an
Independent
practice of
Chartered Surveyors
and
Estate Agents
,
Valuers
and
Auctioneers
established in 1848 and enjoying a strong reputation for professionalism and integrity.
We are members of NAEA Propertymark which means we meet higher industry standards than the law demands. Our experts undertake regular training to
ensure they are
Industry affiliations



Notes
Staying secure when looking for property
Ensure you're up to date with our latest advice on how to avoid fraud or scams when looking for property online.
Visit our security centre to find out moreDisclaimer - Property reference KID220297. The information displayed about this property comprises a property advertisement. Rightmove.co.uk makes no warranty as to the accuracy or completeness of the advertisement or any linked or associated information, and Rightmove has no control over the content. This property advertisement does not constitute property particulars. The information is provided and maintained by Phipps & Pritchard, Kidderminster. Please contact the selling agent or developer directly to obtain any information which may be available under the terms of The Energy Performance of Buildings (Certificates and Inspections) (England and Wales) Regulations 2007 or the Home Report if in relation to a residential property in Scotland.
*This is the average speed from the provider with the fastest broadband package available at this postcode. The average speed displayed is based on the download speeds of at least 50% of customers at peak time (8pm to 10pm). Fibre/cable services at the postcode are subject to availability and may differ between properties within a postcode. Speeds can be affected by a range of technical and environmental factors. The speed at the property may be lower than that listed above. You can check the estimated speed and confirm availability to a property prior to purchasing on the broadband provider's website. Providers may increase charges. The information is provided and maintained by Decision Technologies Limited.
**This is indicative only and based on a 2-person household with multiple devices and simultaneous usage. Broadband performance is affected by multiple factors including number of occupants and devices, simultaneous usage, router range etc. For more information speak to your broadband provider.
Map data ©OpenStreetMap contributors.
