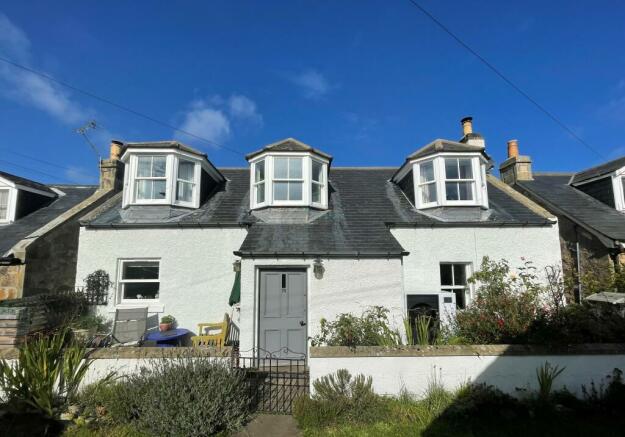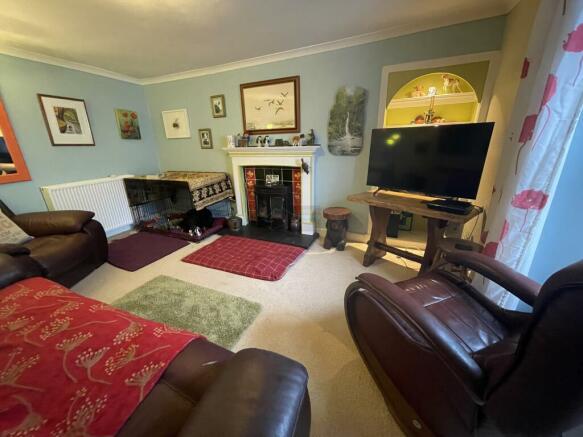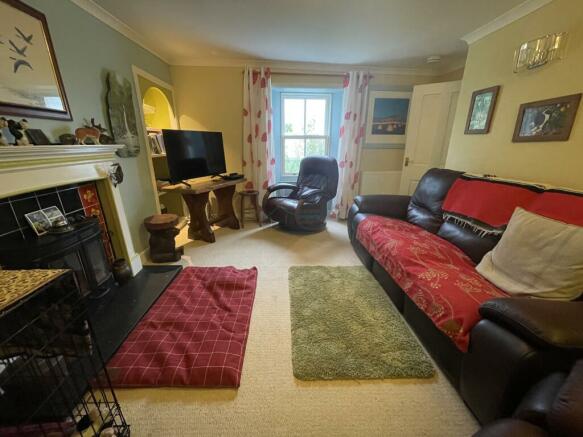73 Findhorn, IV36 3YF

- PROPERTY TYPE
Cottage
- BEDROOMS
3
- BATHROOMS
2
- SIZE
Ask agent
- TENUREDescribes how you own a property. There are different types of tenure - freehold, leasehold, and commonhold.Read more about tenure in our glossary page.
Ask agent
Key features
- Immediate Entry Available
- Superb Location within the Heart of the Village
- Air Source Heating and newly fitted Double Glazed Windows
Description
Entrance through a wood door leading into the Porch. Tiled flooring, window to the side aspect, door to a built-in cupboard and double doors with glass panel insert leads into he hallway. The cupboard houses the Ecodan mega flow tank, ceiling light fitting, tiled flooring, 2 small windows to the side aspect. Wall mounted shelving and control panel for central heating.
Hallway - 12’8” (3.86m) x 3’8” (1.11m)
Ceiling light fitting, tiled flooring, double radiator, smoke alarm, wall mounted coat hooks and a small storage cupboard fronted with a wooden louvre door. Wall mounted fuse box and control panel for central heating. Wall mounted curtain pole with hanging curtains. Doors lead to the lounge, Kitchen, bedroom, Shower room and a staircase leads to the 1st floor accommodation.
Lounge – 14’8” (4.47m) x 10’9” (3.27m) plus door access
Lovely cosy lounge with a beautifully tiled fireplace which has a multi-fuel stove set within a decorative tiled inset and marble hearth finished with a wood surround. Ceiling light fitting, coved ceiling, smoke alarm, carbon dioxide alarm, double radiator and carpet to the floor. TV and various power points. Recessed alcove with built-in lights and shelving for storage. Sash and case styled double glazed windows with curtain pole and ganging curtains overlooks the front aspect.
Dining Kitchen – 16’4” (4.98m) x 8’0” (2.44m)
Fitted kitchen with a range of wall mounted cupboards and glass display cabinets with under unit lighting. Base units with a roll top worksurface and matching upstand and corner carrousel. Integrated appliances include a fridge/freezer, washer/dryer, dishwasher, double under counter oven, hob and built-in extractor fan. Tiled splash back to the walls. 1 ½ sink with chrome mixer tap and drainer. Two 3 bulb ceiling light fittings, heat detector, various power points, double radiator and laminate wood effect flooring. Modern fitted sash and case styled double glazed windows to the front and rear of the property. Allocated space with half height wood linings to the walls provides an area for a dining table and chairs.
Bedroom 1 – 10’4” (3.15m) x 7’5” (2.25m)
Ground floor bedroom with a ceiling light fitting, double radiator, carpet to the floor, various power points, wall mounted shelving and a sash and case styled double glazed window to the rear aspect with venetian blinds, curtain pole and hanging curtains.
Shower Room – 6’4” (1.92m) x 10’3” (3.12m)
Modern shower room with a floating vanity sink with chrome mixer tap and large wall mounted mirror, low level W.C, walk-in shower with rain heads shower and further showering attachment, wet wall to the walls, shower tray and retractable shower screen doors. Full height tiling to the remainder walls. 3 bulb ceiling light fitting, Tiled flooring with under floor heating, large double radiator, sash and case obscure double-glazed windows to the rear aspect.
Stairs and Landing to 1st floor accommodation
A carpeted staircase with a wooden handrail leads to the 1st floor landing. A split staircase provides access to bedroom 2 and bedroom 3 and the bathroom. The landing has 2 velux windows which overlook the rear aspect, ceiling light fitting, smoke alarm, double radiator, single power point, carpet to the floor, a wall of built-in storage cupboards which are fronted by wooden louvre doors.
Bedroom 2 – 10’11” (m3.32) 8’2” (2.49m)
Ceiling light fitting, carpet to the floor, double radiator, various power points and a built-in double wardrobe fronted by wooden louvre door and provides part shelf and hanging storage. Dormer window with sash and case styled double glazed window to the front aspect.
Bedroom 3 – 13’0” (3.96m) x 10’5” (3.17m) plus door access
Double bedroom with a ceiling light fitting, double radiator, carpet to eh floor, various power points, built-in cupboard fronted with wooden louvre doors provides part shelf and hanging storage. Dormer window with sash and case styled double glazed window with curtain pole and hanging curtains to the front aspect.
Bathroom – 12’10” (3.91m) x 8’5” (2.56m)
Lovely bathroom with a free-standing double ended bath with chrome mixer tap and showering attachment, low level W.C and vanity floating wash hand basin with wet wall splash back and wall mounted medicine cabinet fronted with mirror doors. Chrome heated towel rail, vinyl to the floor, mid-height wood linings, double radiator and recess halogen spotlights to the ceiling. Sash and case styled double glazed windows with half obscure glazed panels for privacy to the front aspect.
Front Garden
A pretty cottage style garden to the front with two areas either side of the front porch. Both are enclosed within a walled/fence boundary with secure gate access. Loc block pathway leads to the front door access. Outside light. To one side the garden is courtyard style with an area for sitting out, to the other side there is vast array of shrubs, rose bushes and the air source heat system.
Sheds
Two newly built timber sheds with secure doors and box profile roof cladding.
Council Tax Band Currently ‘C’
Note 1
All floor coverings and light fittings are included in the sale.
Brochures
73 Findhorn2Council TaxA payment made to your local authority in order to pay for local services like schools, libraries, and refuse collection. The amount you pay depends on the value of the property.Read more about council tax in our glossary page.
Ask agent
73 Findhorn, IV36 3YF
NEAREST STATIONS
Distances are straight line measurements from the centre of the postcode- Forres Station3.5 miles
About the agent
From our new offices in a prime location in Elgin high street, Keith Parott and Gordon Alexander, the owners and principal valuers, ensure that Grampian Property Centre provides an energetic and progressive service in sales. Our proactive approach to selling property means we take every opportunity to promote our listed properties and to actively achieve sales including instant marketing through digital technology.
We are not 'tied' or linked to any large Bank or Life Assurance company,
Industry affiliations



Notes
Staying secure when looking for property
Ensure you're up to date with our latest advice on how to avoid fraud or scams when looking for property online.
Visit our security centre to find out moreDisclaimer - Property reference GFV-55580904. The information displayed about this property comprises a property advertisement. Rightmove.co.uk makes no warranty as to the accuracy or completeness of the advertisement or any linked or associated information, and Rightmove has no control over the content. This property advertisement does not constitute property particulars. The information is provided and maintained by Grampian Property Centre, Forres. Please contact the selling agent or developer directly to obtain any information which may be available under the terms of The Energy Performance of Buildings (Certificates and Inspections) (England and Wales) Regulations 2007 or the Home Report if in relation to a residential property in Scotland.
*This is the average speed from the provider with the fastest broadband package available at this postcode. The average speed displayed is based on the download speeds of at least 50% of customers at peak time (8pm to 10pm). Fibre/cable services at the postcode are subject to availability and may differ between properties within a postcode. Speeds can be affected by a range of technical and environmental factors. The speed at the property may be lower than that listed above. You can check the estimated speed and confirm availability to a property prior to purchasing on the broadband provider's website. Providers may increase charges. The information is provided and maintained by Decision Technologies Limited.
**This is indicative only and based on a 2-person household with multiple devices and simultaneous usage. Broadband performance is affected by multiple factors including number of occupants and devices, simultaneous usage, router range etc. For more information speak to your broadband provider.
Map data ©OpenStreetMap contributors.



